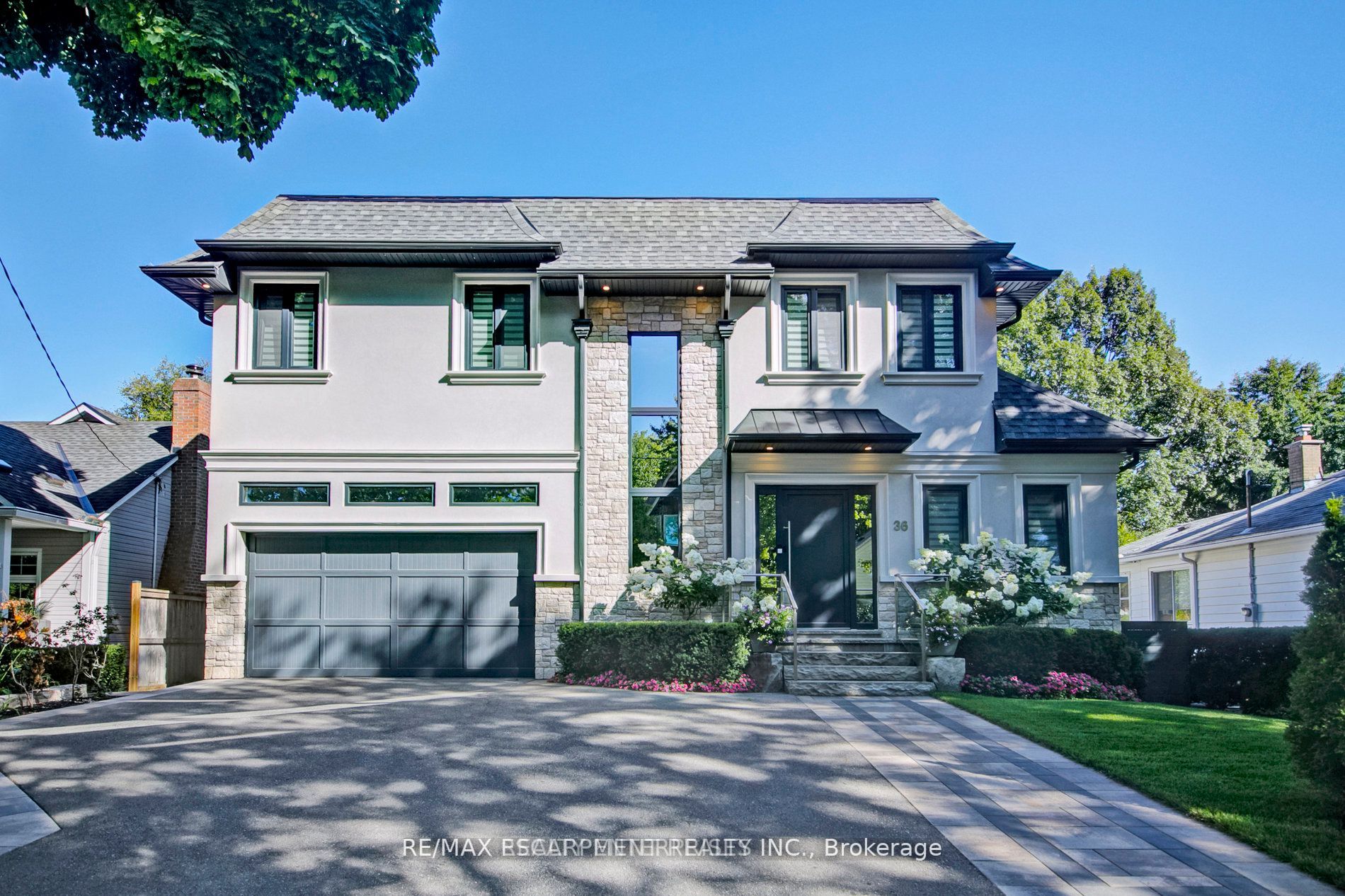$3,999,850
Available - For Sale
Listing ID: W7045886
36 Anderson St , Oakville, L6K 1A5, Ontario
| Prime Location! Nestled Within The Highly Sought-After Enclave Of Old Oakville, This Remarkable Custom Executive Home Is Located Near Appleby College, Scenic Parks, The Picturesque Marina, Downtown Oakville & The Mesmerizing Lake Ontario. This 2-Story Home Showcases An Inviting Open Layout W/ 10-Ft Ceils Both The Main & 2nd Lvls. Flr-To-Ceil Windows & Strategically Placed Skylights Bathe Every Corner In Natural Light. Hdwd Flr Adorns The Entire Residence, While An 8-Foot-Tall Elevator Ensures Effortless Access Across All 3 Lvl. Offers 4 Spacious Beds, 3 Of Which Feat. Juliette Balconies W/ Views Of The Lake. W/ Four Baths, 2 Of Which Are Equipped W/ Heated Toilet/Bidet Systems & An Expansive Therapeutic Soaker Tub In The Primary Bath. The Lower Lvl Adds Yet Another Layer Of Convenience W/ Fully Equipped Kitchenette/Bar, Complete W/ Heated Porcelain Tile Flr. A Covered W/O Leads To The Lush Garden Oasis, Complete W/ A Gazebo. Step Outside To The Expansive Covered Veranda, |
| Extras: Where You Can Savour Your Morning Coffee Or Entertain Guests Amidst The Backdrop Of A Meticulously Curated Backyard. Hot Tub Is Negotiable. Rest Assured W/ An Excellent Security System, Including Alarms & Cameras |
| Price | $3,999,850 |
| Taxes: | $10422.36 |
| DOM | 10 |
| Occupancy by: | Owner |
| Address: | 36 Anderson St , Oakville, L6K 1A5, Ontario |
| Lot Size: | 58.01 x 96.50 (Feet) |
| Directions/Cross Streets: | Lakeshore/Chisholm |
| Rooms: | 7 |
| Rooms +: | 3 |
| Bedrooms: | 3 |
| Bedrooms +: | 1 |
| Kitchens: | 1 |
| Kitchens +: | 1 |
| Family Room: | Y |
| Basement: | Finished, Walk-Up |
| Level/Floor | Room | Length(ft) | Width(ft) | Descriptions | |
| Room 1 | Main | Family | 21.78 | 17.91 | Crown Moulding, W/O To Patio, Fireplace |
| Room 2 | Main | Dining | 11.71 | 8.89 | Window Flr To Ceil, Open Concept, Hardwood Floor |
| Room 3 | Main | Kitchen | 12.1 | 9.91 | Centre Island, Quartz Counter, Stainless Steel Appl |
| Room 4 | Main | Pantry | 9.91 | 5.28 | Quartz Counter, Pot Lights, Hardwood Floor |
| Room 5 | Upper | Prim Bdrm | 17.35 | 14.66 | Juliette Balcony, Heated Floor, 5 Pc Ensuite |
| Room 6 | Upper | 2nd Br | 17.61 | 10.89 | Juliette Balcony, Double Closet, Pot Lights |
| Room 7 | Upper | 3rd Br | 17.61 | 11.09 | Juliette Balcony, Double Closet, Pot Lights |
| Room 8 | Upper | Laundry | 6.76 | 6.26 | Laundry Sink, Quartz Counter, Porcelain Floor |
| Room 9 | Lower | Living | 21.19 | 15.88 | Walk-Up, Built-In Speakers, Heated Floor |
| Room 10 | Lower | Kitchen | 10.89 | 10.27 | Stainless Steel Appl, Quartz Counter, Undermount Sink |
| Room 11 | Lower | 4th Br | 11.58 | 10.73 | Double Closet, Pot Lights, Heated Floor |
| Washroom Type | No. of Pieces | Level |
| Washroom Type 1 | 2 | Main |
| Washroom Type 2 | 4 | 2nd |
| Washroom Type 3 | 5 | 2nd |
| Washroom Type 4 | 4 | Lower |
| Approximatly Age: | 0-5 |
| Property Type: | Detached |
| Style: | 2-Storey |
| Exterior: | Stone, Stucco/Plaster |
| Garage Type: | Built-In |
| (Parking/)Drive: | Private |
| Drive Parking Spaces: | 3 |
| Pool: | None |
| Approximatly Age: | 0-5 |
| Property Features: | Electric Car, Fenced Yard, Lake/Pond, Marina, Park |
| Fireplace/Stove: | Y |
| Heat Source: | Gas |
| Heat Type: | Forced Air |
| Central Air Conditioning: | Central Air |
| Central Vac: | Y |
| Laundry Level: | Upper |
| Elevator Lift: | Y |
| Sewers: | Sewers |
| Water: | Municipal |
$
%
Years
This calculator is for demonstration purposes only. Always consult a professional
financial advisor before making personal financial decisions.
| Although the information displayed is believed to be accurate, no warranties or representations are made of any kind. |
| RE/MAX REALTY ENTERPRISES INC. |
|
|

Aneta Andrews
Broker
Dir:
416-576-5339
Bus:
905-278-3500
Fax:
1-888-407-8605
| Virtual Tour | Book Showing | Email a Friend |
Jump To:
At a Glance:
| Type: | Freehold - Detached |
| Area: | Halton |
| Municipality: | Oakville |
| Neighbourhood: | Old Oakville |
| Style: | 2-Storey |
| Lot Size: | 58.01 x 96.50(Feet) |
| Approximate Age: | 0-5 |
| Tax: | $10,422.36 |
| Beds: | 3+1 |
| Baths: | 4 |
| Fireplace: | Y |
| Pool: | None |
Locatin Map:
Payment Calculator:


























