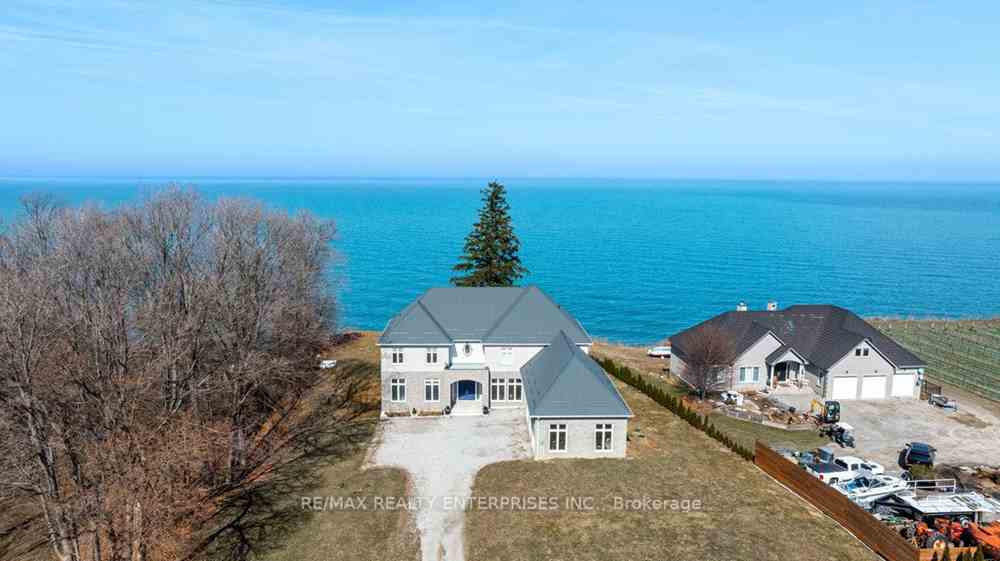$3,999,980
Available - For Sale
Listing ID: X8117094
2581 North Service Rd , Lincoln, L0R 1S0, Ontario
| Immerse yourself in the tranquility of lakeside living with this extraordinary 2.38-acre waterfront estate in Jordan Station. Revel in captivating sunrises over 200 feet of pristine shoreline. Wake up to the serene sounds of the lake's gentle waves and bask in the glory of breathtaking sunrises. A rare gem, this custom 7288 sq ft of living space, home built in 2022, offers 5 spacious bdrms and 5 baths. The main flr boasts 12' ceilings, heated ceramic floor, a spectacular chef's kitchen w/ an xl large island, b/i s/s appliances, a servery/pantry, and a bar. Boasting 22', the great room opens to a lakeside view, while the primary bedroom features a 5-piece ensuite and walk-in closet. Additionally, an office and laundry enhance convenience. Upstairs unveils 4 bedrooms, 2 shared baths, and a family sitting area. The basement hosts a vast rec space, a potential inground pool room, 2 large bedrooms, and a 4-piece bath. Live in opulence, with direct lake access to enrich your daily life. |
| Extras: S/S Appliances - Monogram Fridge, Wolf Stove, 2 Bosch B/I Ovens, Fisher & Paykel B/I D/W.Maytag Washer & Dryer, All ELFs, All Blinds. |
| Price | $3,999,980 |
| Taxes: | $21542.10 |
| DOM | 10 |
| Occupancy by: | Owner |
| Address: | 2581 North Service Rd , Lincoln, L0R 1S0, Ontario |
| Lot Size: | 196.00 x 544.00 (Feet) |
| Acreage: | 2-4.99 |
| Directions/Cross Streets: | Jordan Rd & Qew |
| Rooms: | 11 |
| Rooms +: | 4 |
| Bedrooms: | 5 |
| Bedrooms +: | 2 |
| Kitchens: | 1 |
| Family Room: | Y |
| Basement: | Fin W/O, Full |
| Approximatly Age: | 0-5 |
| Property Type: | Detached |
| Style: | 2-Storey |
| Exterior: | Stone, Stucco/Plaster |
| Garage Type: | Attached |
| (Parking/)Drive: | Pvt Double |
| Drive Parking Spaces: | 10 |
| Pool: | None |
| Approximatly Age: | 0-5 |
| Approximatly Square Footage: | 3500-5000 |
| Property Features: | Beach, Lake/Pond, Place Of Worship, Ravine, Waterfront |
| Fireplace/Stove: | Y |
| Heat Source: | Electric |
| Heat Type: | Forced Air |
| Central Air Conditioning: | Central Air |
| Laundry Level: | Main |
| Sewers: | Septic |
| Water: | Well |
$
%
Years
This calculator is for demonstration purposes only. Always consult a professional
financial advisor before making personal financial decisions.
| Although the information displayed is believed to be accurate, no warranties or representations are made of any kind. |
| RE/MAX REALTY ENTERPRISES INC. |
|
|

Aneta Andrews
Broker
Dir:
416-576-5339
Bus:
905-278-3500
Fax:
1-888-407-8605
| Virtual Tour | Book Showing | Email a Friend |
Jump To:
At a Glance:
| Type: | Freehold - Detached |
| Area: | Niagara |
| Municipality: | Lincoln |
| Style: | 2-Storey |
| Lot Size: | 196.00 x 544.00(Feet) |
| Approximate Age: | 0-5 |
| Tax: | $21,542.1 |
| Beds: | 5+2 |
| Baths: | 5 |
| Fireplace: | Y |
| Pool: | None |
Locatin Map:
Payment Calculator:


























