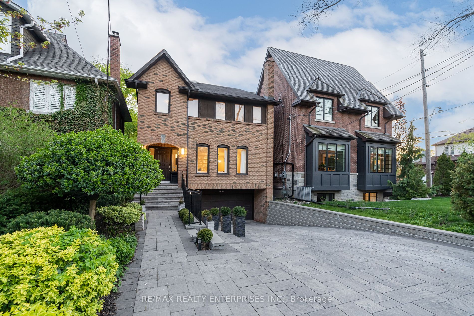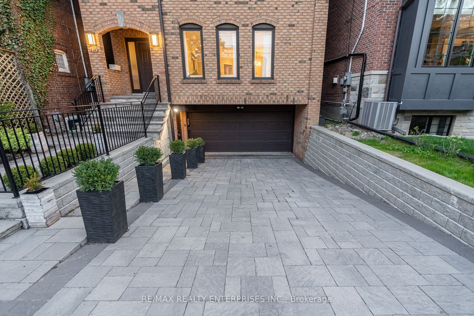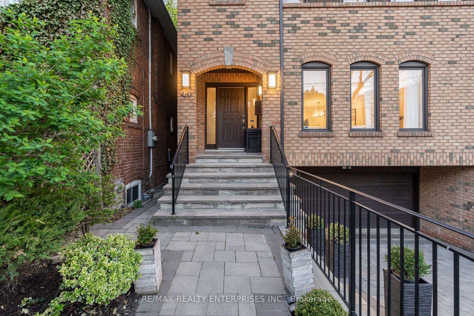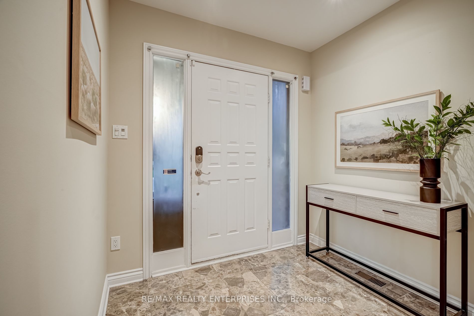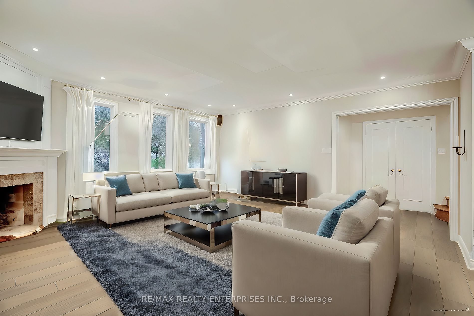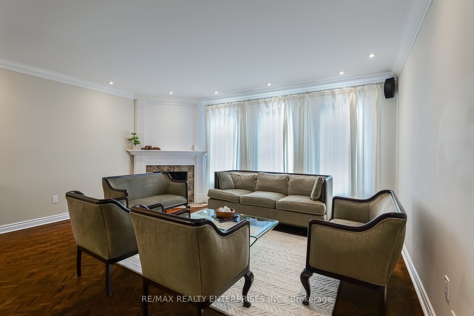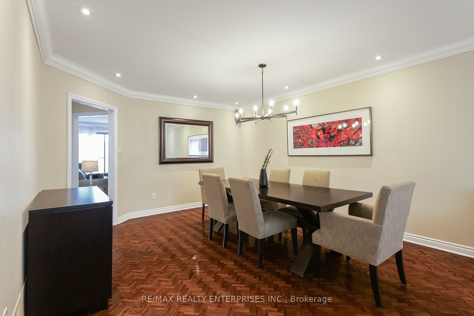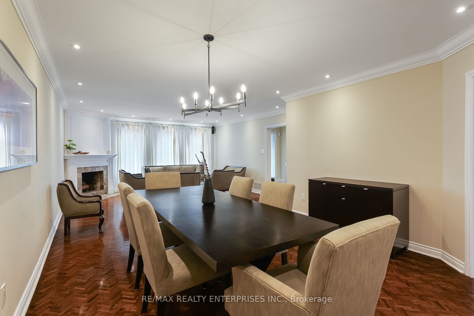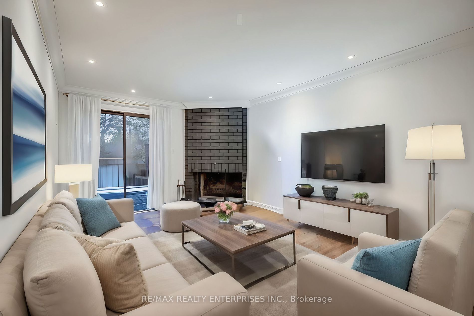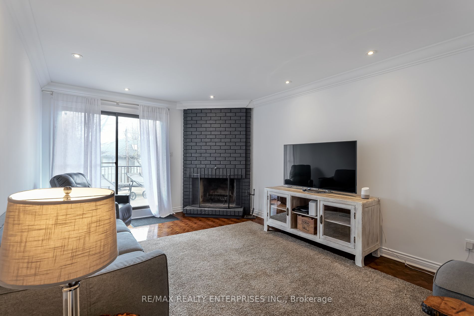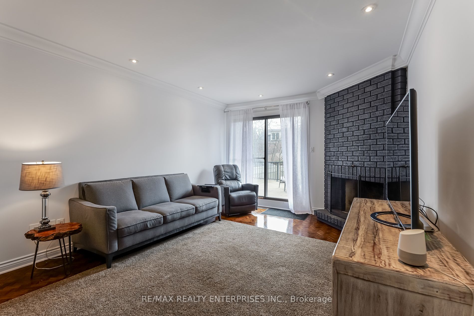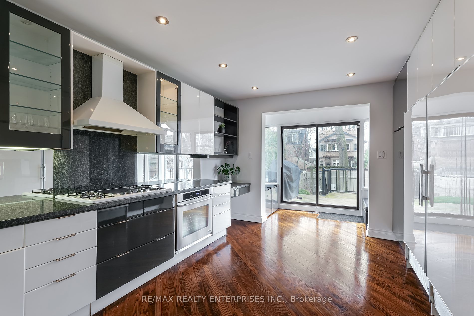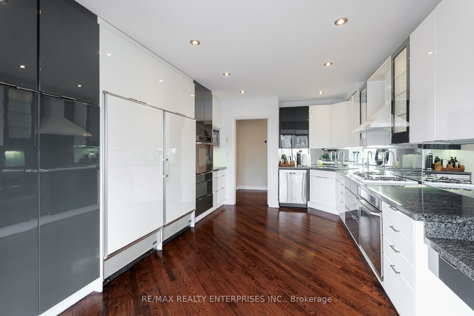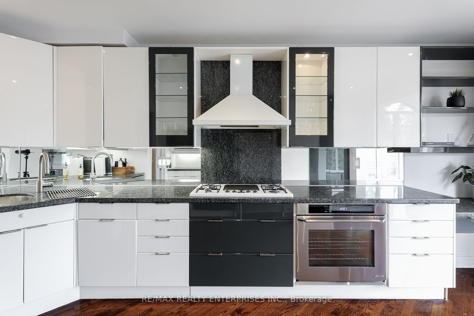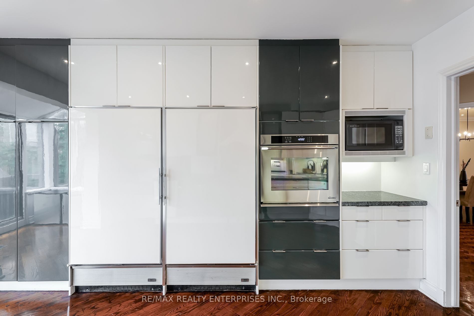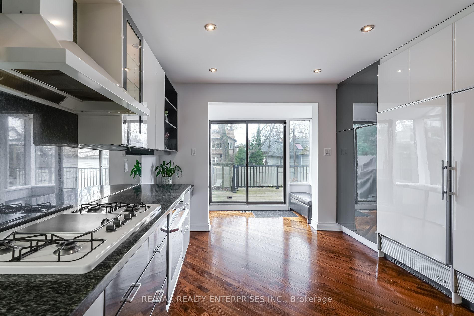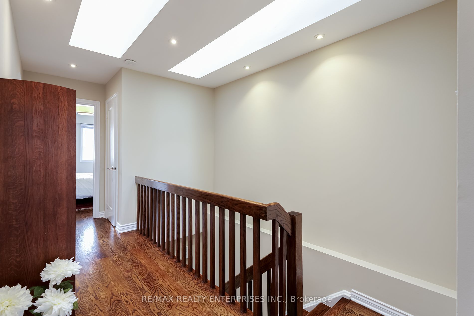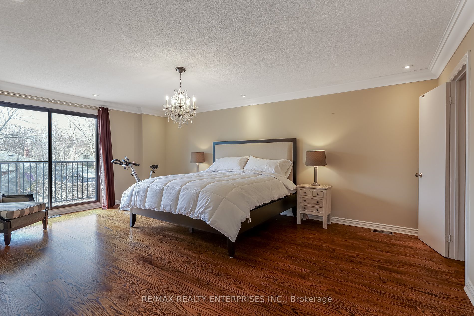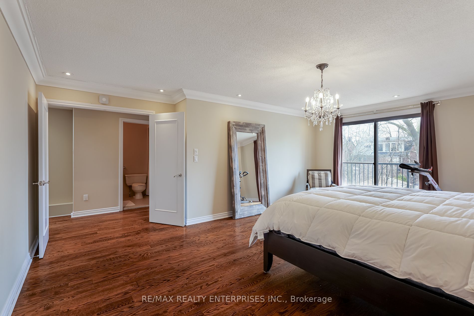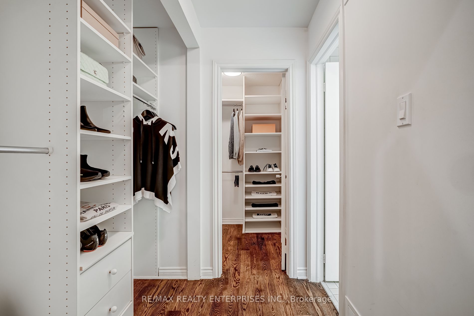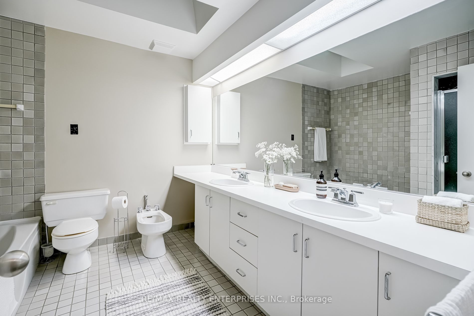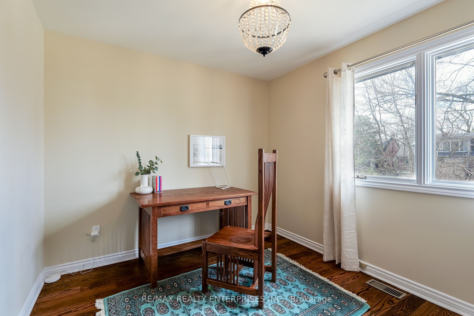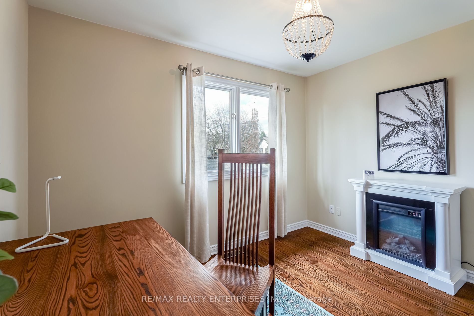$2,999,900
Available - For Sale
Listing ID: C8151178
44 Duplex Ave , Toronto, M5P 2A3, Ontario
| This is the home for the Modern Toronto Professional. Over 3,500 sqft of finished living space that boasts separate basement access, perfect for a variety of home office businesses. You have unparalleled walkability to the subway coming from Duplex, while being in the Prestigious Chaplin Estates. Finished built-in garage, with access into the home, offers a convenience that many properties in this pocket do not have. Consider the exterior maintenance free, with professionally landscaped yards, and heated driveway. Custom built in 1984, there isn't an opportunity on the market quite like this with timeless brick architecture , updated electrical, well appointed rooms, Many skylights, 2 fireplaces, primary balcony, and a floor plan perfect for entertaining. See attachment for inclusions and upgrade. |
| Extras: Proximity to top elementary schools with French immersion, Upper Canada, Havergal, and St Michael's Colleges ; Trendy Restaurants and amenities off Yonge St, Highly rated Private Clubs, Parks, and more. |
| Price | $2,999,900 |
| Taxes: | $11127.00 |
| DOM | 10 |
| Occupancy by: | Owner |
| Address: | 44 Duplex Ave , Toronto, M5P 2A3, Ontario |
| Lot Size: | 32.81 x 133.69 (Feet) |
| Directions/Cross Streets: | Yonge Street/Chaplin Crescent |
| Rooms: | 8 |
| Rooms +: | 2 |
| Bedrooms: | 4 |
| Bedrooms +: | |
| Kitchens: | 1 |
| Family Room: | Y |
| Basement: | Finished, Sep Entrance |
| Approximatly Age: | 31-50 |
| Property Type: | Detached |
| Style: | 2-Storey |
| Exterior: | Brick |
| Garage Type: | Built-In |
| (Parking/)Drive: | Pvt Double |
| Drive Parking Spaces: | 2 |
| Pool: | None |
| Approximatly Age: | 31-50 |
| Approximatly Square Footage: | 2500-3000 |
| Property Features: | Fenced Yard, Hospital, Library, Park, Public Transit, Rec Centre |
| Fireplace/Stove: | Y |
| Heat Source: | Gas |
| Heat Type: | Forced Air |
| Central Air Conditioning: | Central Air |
| Laundry Level: | Lower |
| Sewers: | Sewers |
| Water: | Municipal |
$
%
Years
This calculator is for demonstration purposes only. Always consult a professional
financial advisor before making personal financial decisions.
| Although the information displayed is believed to be accurate, no warranties or representations are made of any kind. |
| RE/MAX REALTY ENTERPRISES INC. |
|
|

Aneta Andrews
Broker
Dir:
416-576-5339
Bus:
905-278-3500
Fax:
1-888-407-8605
| Book Showing | Email a Friend |
Jump To:
At a Glance:
| Type: | Freehold - Detached |
| Area: | Toronto |
| Municipality: | Toronto |
| Neighbourhood: | Yonge-Eglinton |
| Style: | 2-Storey |
| Lot Size: | 32.81 x 133.69(Feet) |
| Approximate Age: | 31-50 |
| Tax: | $11,127 |
| Beds: | 4 |
| Baths: | 4 |
| Fireplace: | Y |
| Pool: | None |
Locatin Map:
Payment Calculator:

