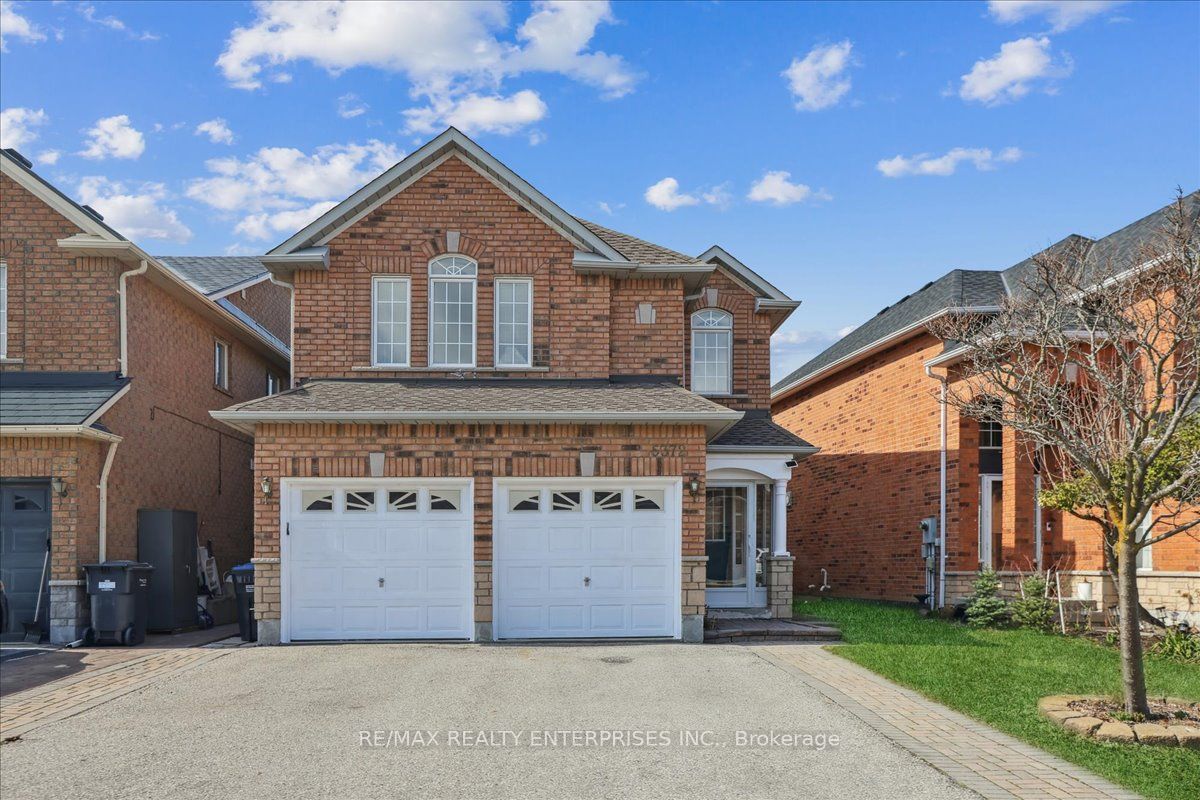$1,428,000
Available - For Sale
Listing ID: W8165836
5372 Hollypoint Ave , Mississauga, L5V 2L3, Ontario
| Beautiful 4 bedroom, 3 bathroom detached home on a large fenced lot in one of Mississauga's most desirable neighbourhoods. Enjoy the sun filled fully renovated kitchen with stainless steel appliances, quartz countertops, smooth ceiling and pot lights. The west facing large fenced backyard with stone patio provides room for family and friends to enjoy the summers and winters alike. 4large bedrooms, finished basement with 5th bedroom, laundry and cold room. Located by Sonoma Park, top rated schools, Braeben Championship Golf Course, Heartland Town Centre, restaurants and with easy access to the 401 and 403! |
| Extras: Roof (2014), Kitchen (2019), Fresh Paint (2024). |
| Price | $1,428,000 |
| Taxes: | $5906.32 |
| DOM | 38 |
| Occupancy by: | Owner |
| Address: | 5372 Hollypoint Ave , Mississauga, L5V 2L3, Ontario |
| Lot Size: | 37.11 x 116.84 (Feet) |
| Directions/Cross Streets: | Mavis Road / Bristol Road W |
| Rooms: | 7 |
| Rooms +: | 3 |
| Bedrooms: | 4 |
| Bedrooms +: | 1 |
| Kitchens: | 1 |
| Family Room: | Y |
| Basement: | Finished, Full |
| Approximatly Age: | 16-30 |
| Property Type: | Detached |
| Style: | 2-Storey |
| Exterior: | Brick |
| Garage Type: | Attached |
| (Parking/)Drive: | Private |
| Drive Parking Spaces: | 4 |
| Pool: | None |
| Approximatly Age: | 16-30 |
| Property Features: | Fenced Yard, Golf, Park, Public Transit, School |
| Fireplace/Stove: | Y |
| Heat Source: | Gas |
| Heat Type: | Forced Air |
| Central Air Conditioning: | Central Air |
| Laundry Level: | Lower |
| Elevator Lift: | N |
| Sewers: | Sewers |
| Water: | Municipal |
| Utilities-Municipal Water: | Y |
$
%
Years
This calculator is for demonstration purposes only. Always consult a professional
financial advisor before making personal financial decisions.
| Although the information displayed is believed to be accurate, no warranties or representations are made of any kind. |
| RE/MAX REALTY ENTERPRISES INC. |
|
|

Aneta Andrews
Broker
Dir:
416-576-5339
Bus:
905-278-3500
Fax:
1-888-407-8605
| Book Showing | Email a Friend |
Jump To:
At a Glance:
| Type: | Freehold - Detached |
| Area: | Peel |
| Municipality: | Mississauga |
| Neighbourhood: | East Credit |
| Style: | 2-Storey |
| Lot Size: | 37.11 x 116.84(Feet) |
| Approximate Age: | 16-30 |
| Tax: | $5,906.32 |
| Beds: | 4+1 |
| Baths: | 3 |
| Fireplace: | Y |
| Pool: | None |
Locatin Map:
Payment Calculator:


























