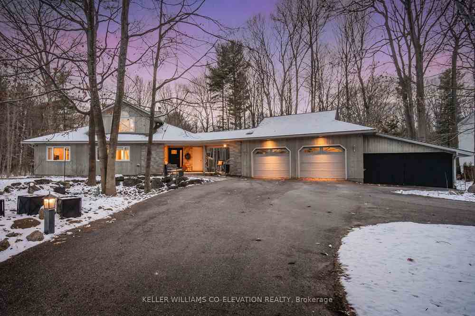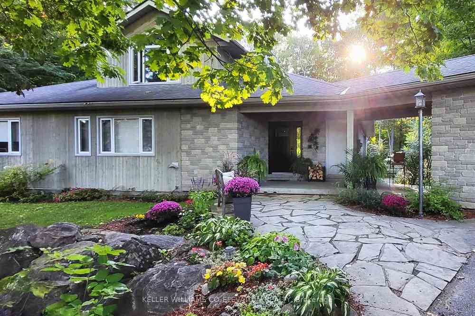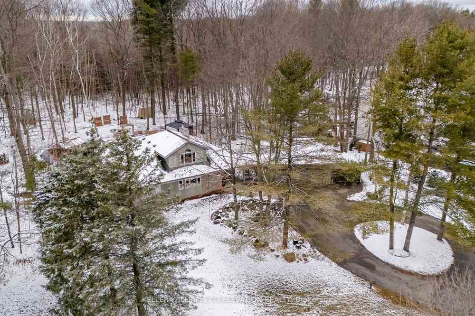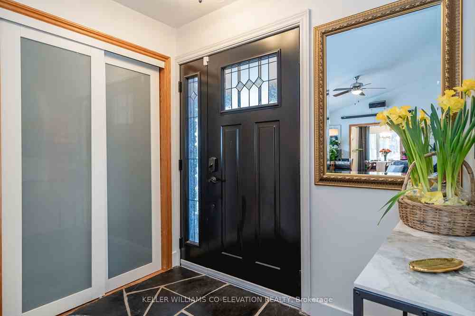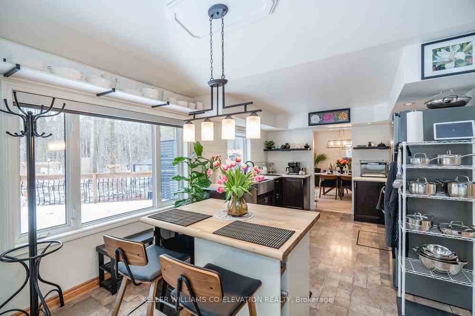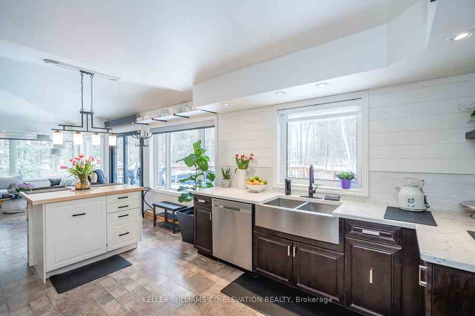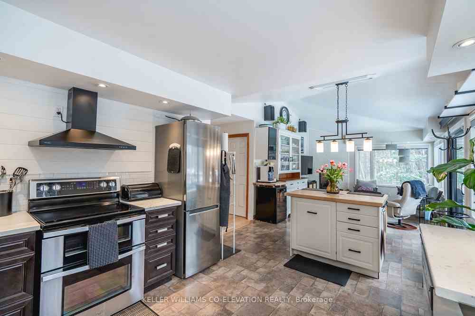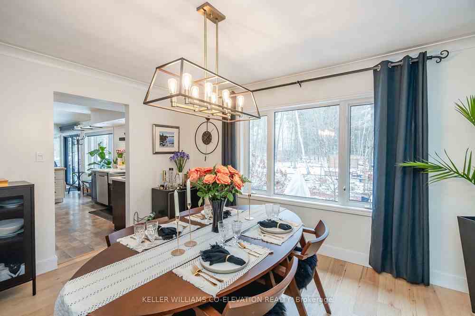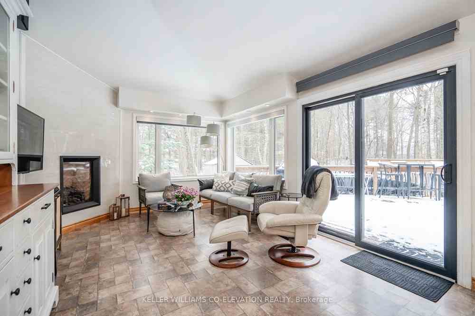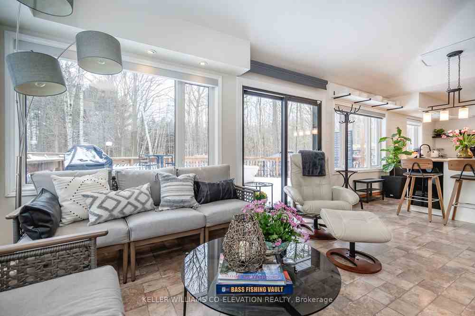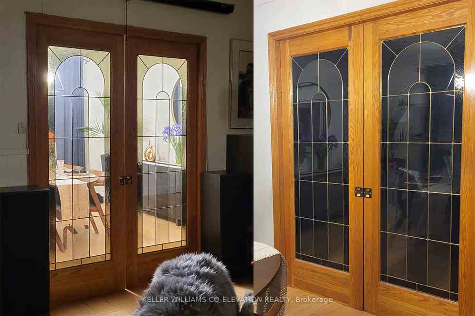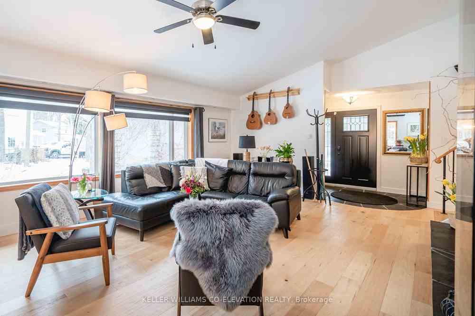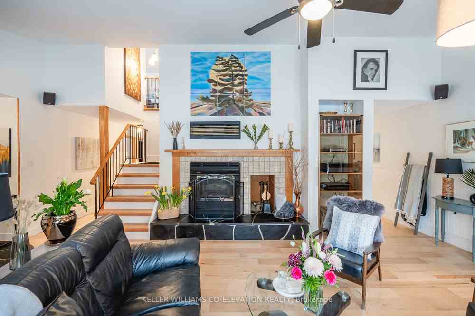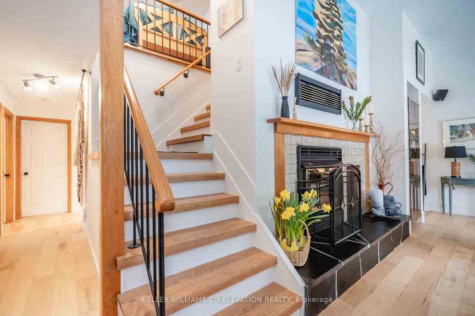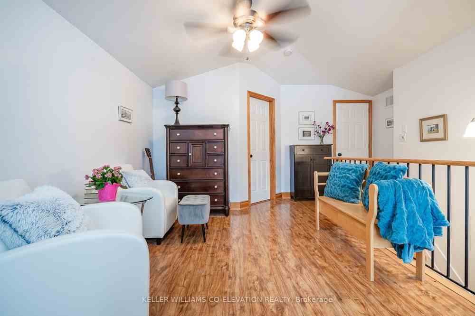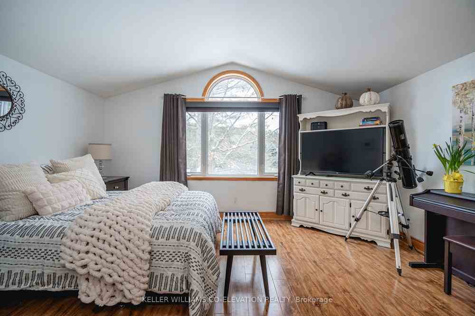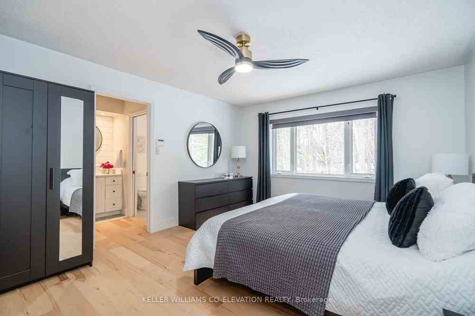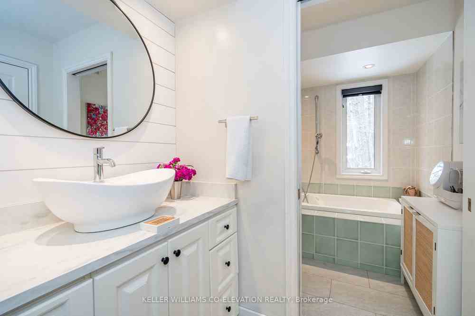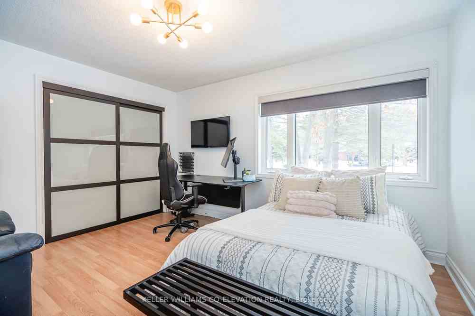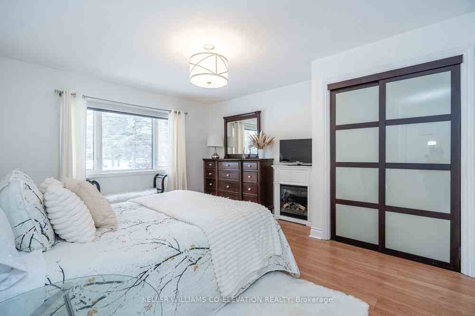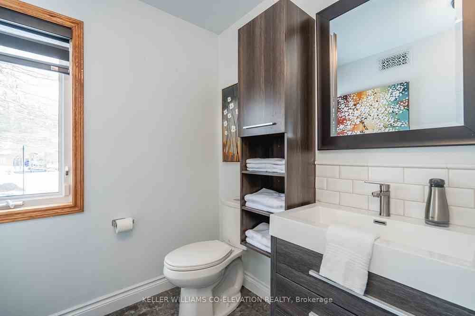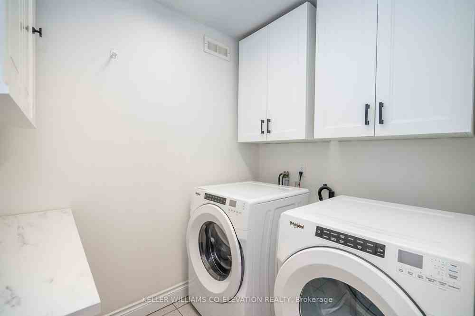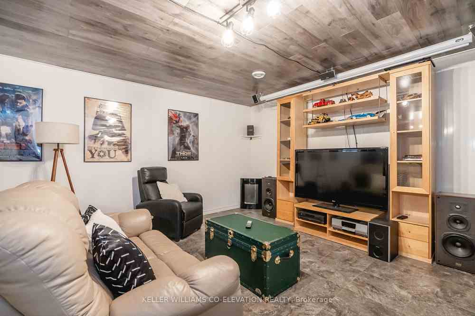$1,259,900
Available - For Sale
Listing ID: S8166024
1450 Margaret Cres , Penetanguishene, L9M 2B3, Ontario
| Quality Custom One-Of-A-Kind Home On A Park Like 1 Acre Lot. Features A 28x25 Heated Garage And Attached Carport. This Home Is Remarkable. A Design/Build By Dave Lalonde With Efficiency And Style In Mind. Soaring Cathedral Ceilings, 2 Fireplaces, Impressive Kitchen With Sun-Filled Sitting Area, Primary Bedroom Features Ensuite And Walk In Closet. All Rooms Are Spacious And Wait Until You See The Upper Loft Used As A Bedroom And Sitting Area With 3pc Bath. The Basement Is Finished With An Incredible Family Room, Gym, Wine Cellar, Recording Studio, Bedroom And Mudroom Including A Separate Entrance From The Garage. The Yard, Where To Begin-It's Breathtaking With Thousands Invested. Nestled In A Mature Forest It Boasts A Beautiful Greenhouse, Raised Beds With Perennials. So Many Incredible Spaces To Sit And Take It All In. All This And It's In A Great Neighbourhood Minutes To Georgian Bay. You Must View This Property To Truly Appreciate All It's Features You Won't Be Disappointed. |
| Price | $1,259,900 |
| Taxes: | $7259.00 |
| Assessment: | $478000 |
| Assessment Year: | 2024 |
| Address: | 1450 Margaret Cres , Penetanguishene, L9M 2B3, Ontario |
| Lot Size: | 94.37 x 300.50 (Feet) |
| Acreage: | .50-1.99 |
| Directions/Cross Streets: | Fuller,R On Pine,L On Margaret |
| Rooms: | 12 |
| Rooms +: | 7 |
| Bedrooms: | 4 |
| Bedrooms +: | 1 |
| Kitchens: | 1 |
| Family Room: | Y |
| Basement: | Finished, Full |
| Approximatly Age: | 31-50 |
| Property Type: | Detached |
| Style: | 1 1/2 Storey |
| Exterior: | Concrete, Other |
| Garage Type: | Attached |
| (Parking/)Drive: | Private |
| Drive Parking Spaces: | 8 |
| Pool: | Abv Grnd |
| Other Structures: | Greenhouse |
| Approximatly Age: | 31-50 |
| Property Features: | Golf, Other, School |
| Fireplace/Stove: | Y |
| Heat Source: | Other |
| Heat Type: | Heat Pump |
| Central Air Conditioning: | Central Air |
| Laundry Level: | Main |
| Sewers: | Septic |
| Water: | Municipal |
| Utilities-Hydro: | Y |
| Utilities-Gas: | Y |
| Utilities-Telephone: | Y |
$
%
Years
This calculator is for demonstration purposes only. Always consult a professional
financial advisor before making personal financial decisions.
| Although the information displayed is believed to be accurate, no warranties or representations are made of any kind. |
| KELLER WILLIAMS CO-ELEVATION REALTY |
|
|

Aneta Andrews
Broker
Dir:
416-576-5339
Bus:
905-278-3500
Fax:
1-888-407-8605
| Virtual Tour | Book Showing | Email a Friend |
Jump To:
At a Glance:
| Type: | Freehold - Detached |
| Area: | Simcoe |
| Municipality: | Penetanguishene |
| Neighbourhood: | Penetanguishene |
| Style: | 1 1/2 Storey |
| Lot Size: | 94.37 x 300.50(Feet) |
| Approximate Age: | 31-50 |
| Tax: | $7,259 |
| Beds: | 4+1 |
| Baths: | 4 |
| Fireplace: | Y |
| Pool: | Abv Grnd |
Locatin Map:
Payment Calculator:

