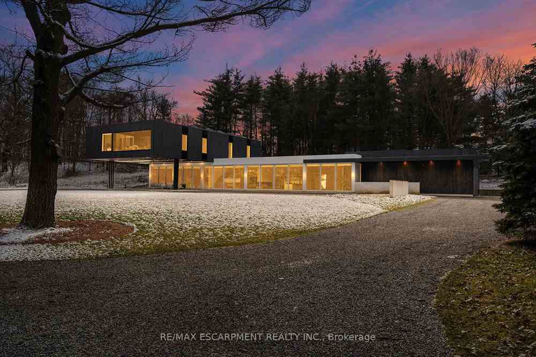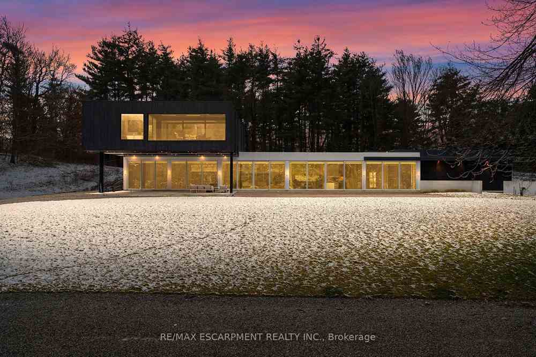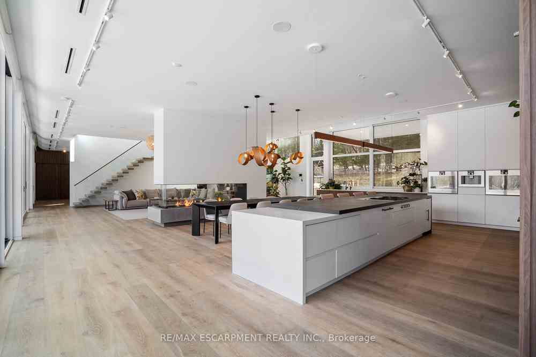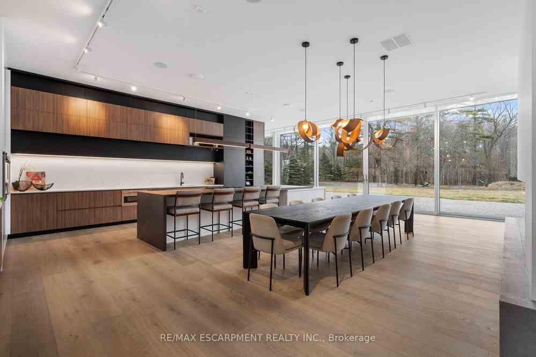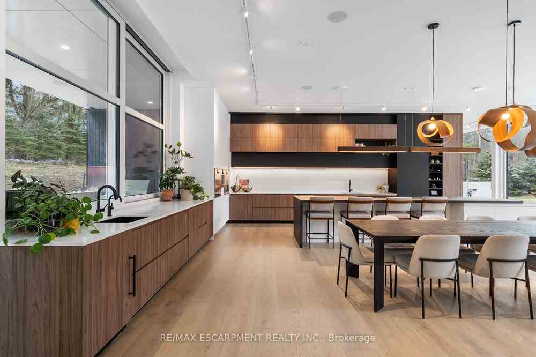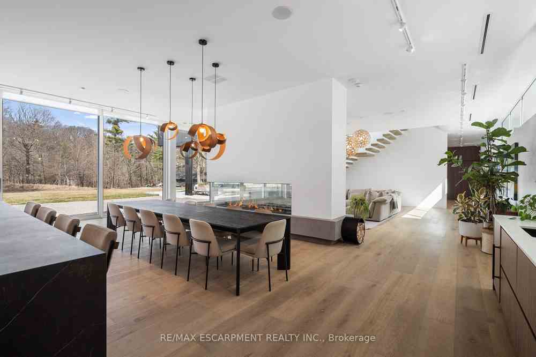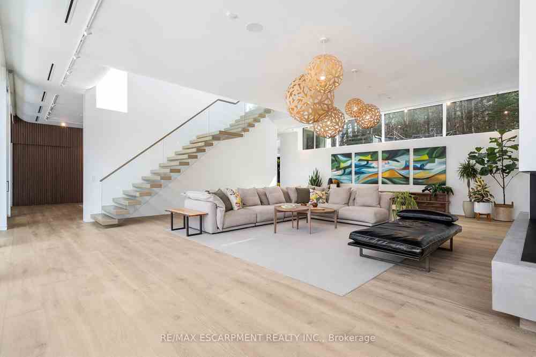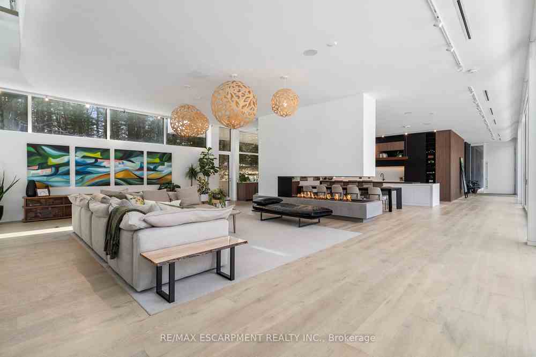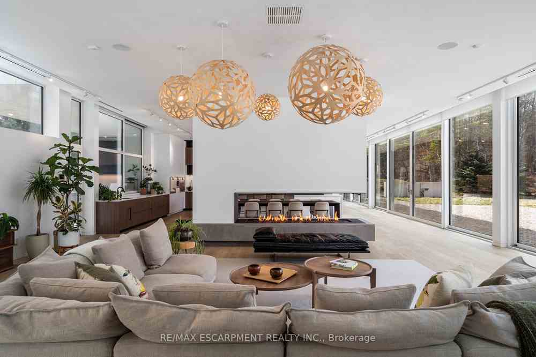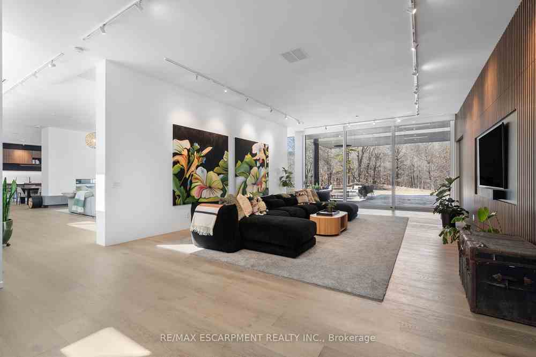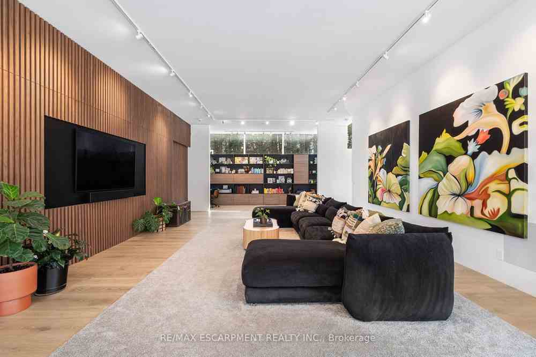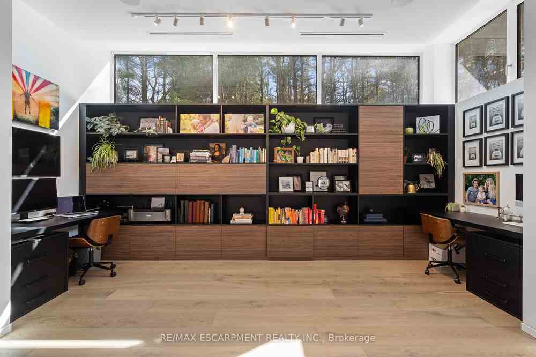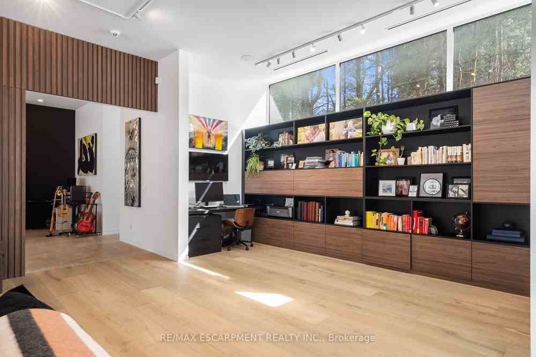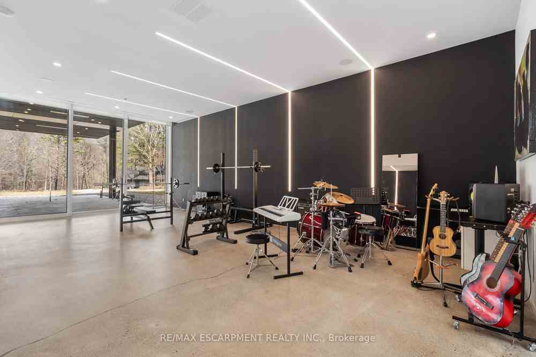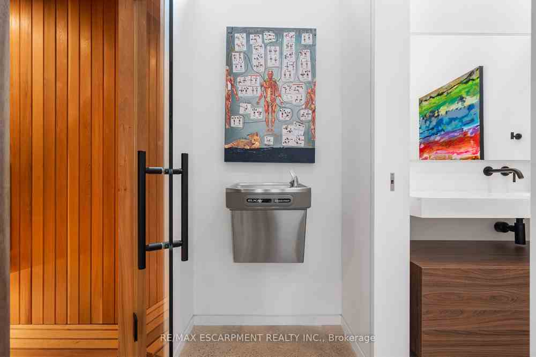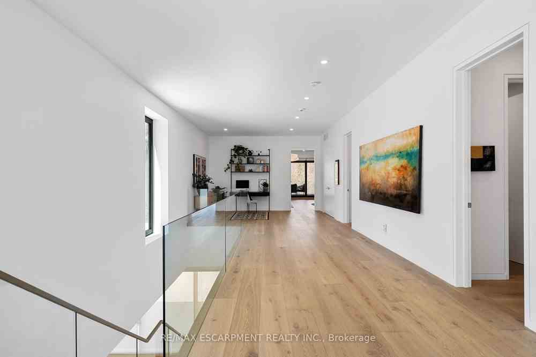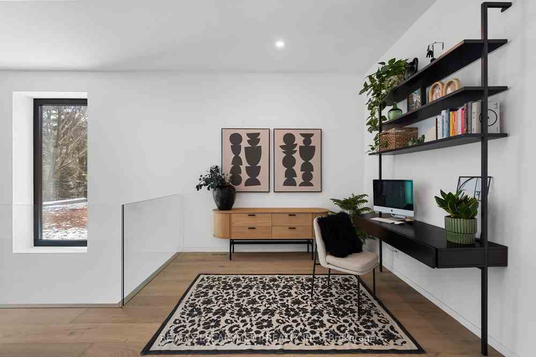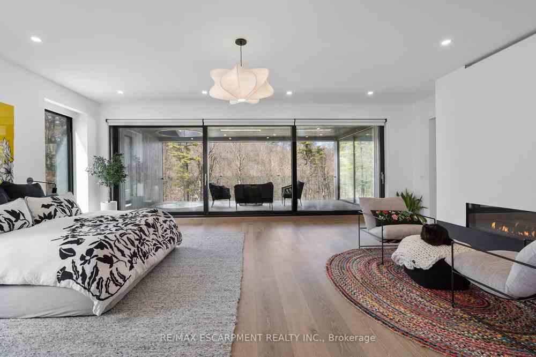$8,995,000
Available - For Sale
Listing ID: X8167294
66 Weirs Lane , Hamilton, L9H 5E3, Ontario
| Welcome to your ultimate California-style dream home, situated on a phenomenal 6-acre parcel of land in Dundas. This net zero ready home was carefully crafted by DB Custom Homes and designed by SMPL. Step inside and immediately appreciate the clean lines and modern aesthetics, with 12-ft doors and walls and over 115 ft of glass spanning the view wall, flooding the interior with natural light. The open-concept living space seamlessly blends luxury and comfort including the gourmet kitchen, boasting high-end integrated appliances and a massive working island. This level also features 2 living spaces, a home gym with sauna, office, dining room, walk-in pantry, and the 1200 sf work from home studio. Retreat to the luxurious master suite, complete with a spa-like ensuite bathroom and a private balcony overlooking the lush landscape. This stunning property offers easy access to a variety of amenities and natural beauty that is accentuated by the private trails and pond. Dont miss out! |
| Extras: Upon request: A full list of additions, inclusions, and extraordinary details on this amazing house and Shed/Work from home studio. |
| Price | $8,995,000 |
| Taxes: | $0.00 |
| Assessment Year: | 2023 |
| Address: | 66 Weirs Lane , Hamilton, L9H 5E3, Ontario |
| Lot Size: | 625.21 x 379.00 (Feet) |
| Acreage: | < .50 |
| Directions/Cross Streets: | Governor's Rd To Weirs Lane |
| Rooms: | 11 |
| Bedrooms: | 4 |
| Bedrooms +: | |
| Kitchens: | 1 |
| Family Room: | Y |
| Basement: | None |
| Approximatly Age: | 0-5 |
| Property Type: | Detached |
| Style: | 2-Storey |
| Exterior: | Metal/Side, Wood |
| Garage Type: | Built-In |
| (Parking/)Drive: | Front Yard |
| Drive Parking Spaces: | 30 |
| Pool: | None |
| Other Structures: | Workshop |
| Approximatly Age: | 0-5 |
| Approximatly Square Footage: | 5000+ |
| Property Features: | Electric Car, Grnbelt/Conserv, Lake/Pond, Ravine, School |
| Fireplace/Stove: | Y |
| Heat Source: | Grnd Srce |
| Heat Type: | Forced Air |
| Central Air Conditioning: | Central Air |
| Laundry Level: | Upper |
| Elevator Lift: | N |
| Sewers: | Septic |
| Water: | Other |
| Water Supply Types: | Cistern |
| Utilities-Cable: | Y |
| Utilities-Hydro: | Y |
| Utilities-Gas: | Y |
| Utilities-Telephone: | Y |
$
%
Years
This calculator is for demonstration purposes only. Always consult a professional
financial advisor before making personal financial decisions.
| Although the information displayed is believed to be accurate, no warranties or representations are made of any kind. |
| RE/MAX ESCARPMENT REALTY INC. |
|
|

Aneta Andrews
Broker
Dir:
416-576-5339
Bus:
905-278-3500
Fax:
1-888-407-8605
| Virtual Tour | Book Showing | Email a Friend |
Jump To:
At a Glance:
| Type: | Freehold - Detached |
| Area: | Hamilton |
| Municipality: | Hamilton |
| Neighbourhood: | Dundas |
| Style: | 2-Storey |
| Lot Size: | 625.21 x 379.00(Feet) |
| Approximate Age: | 0-5 |
| Beds: | 4 |
| Baths: | 6 |
| Fireplace: | Y |
| Pool: | None |
Locatin Map:
Payment Calculator:

