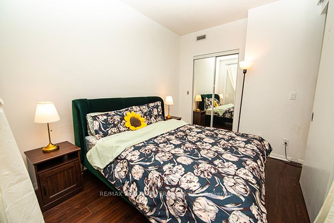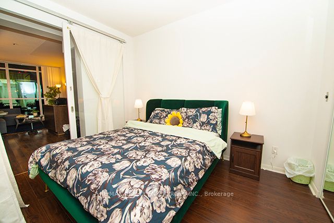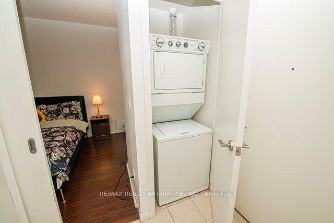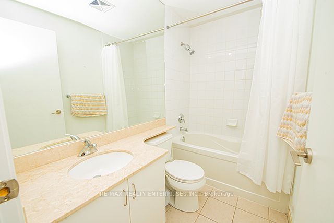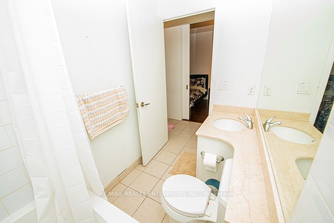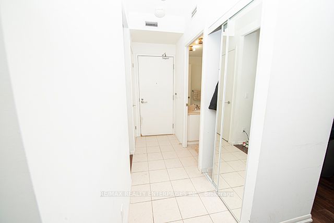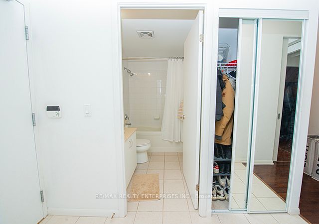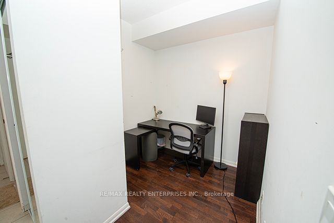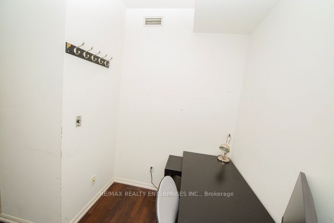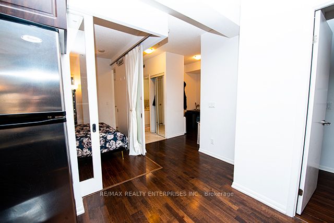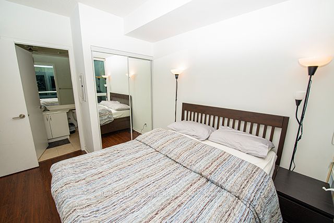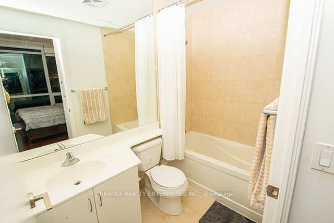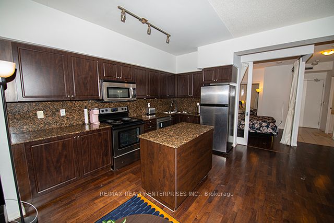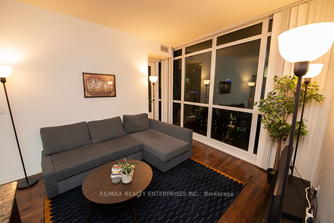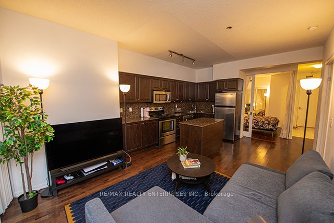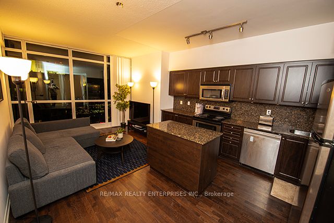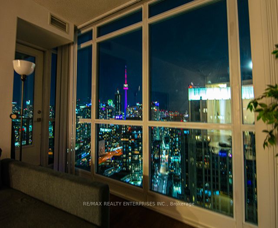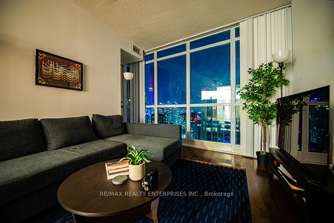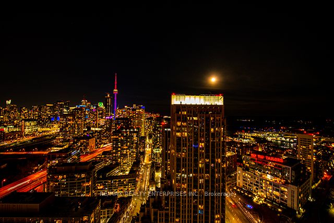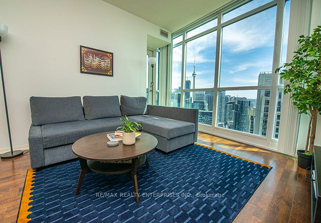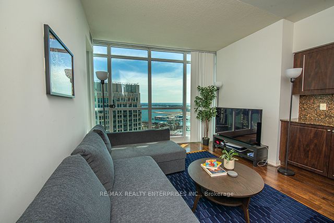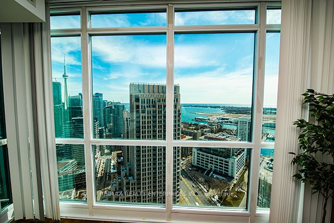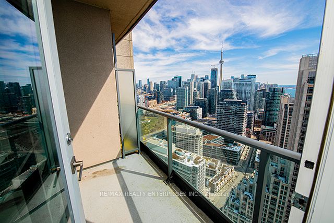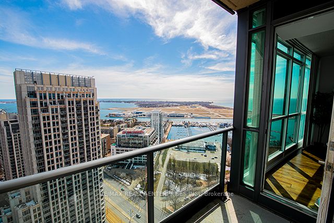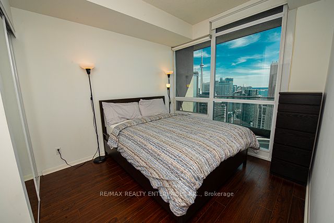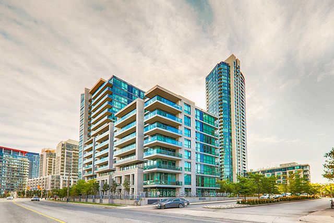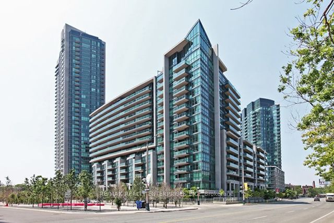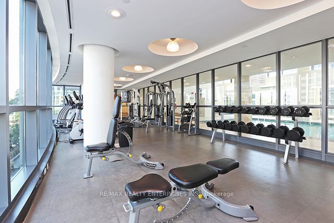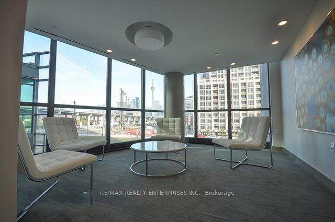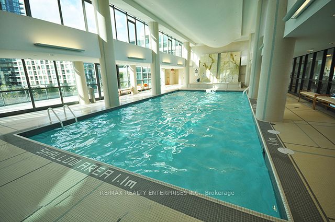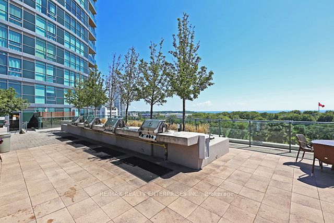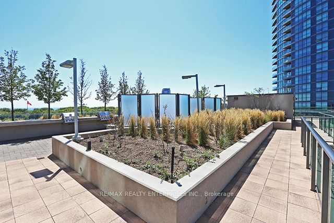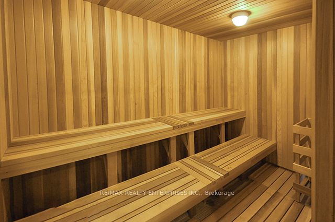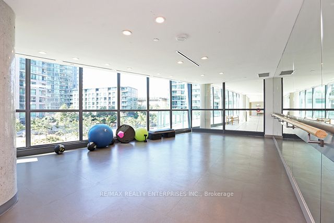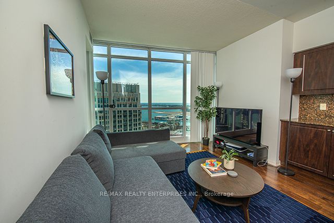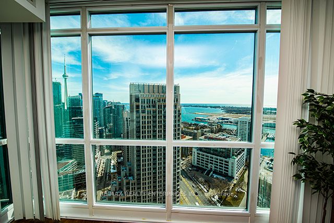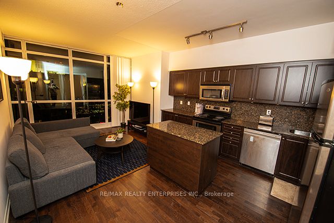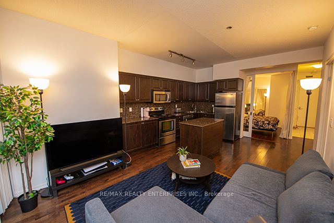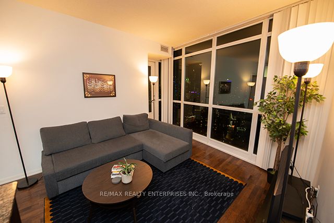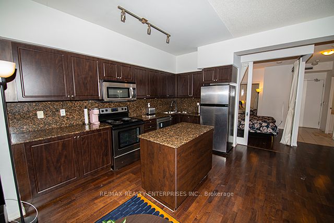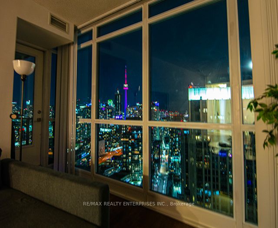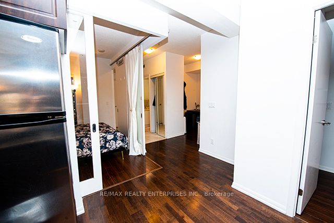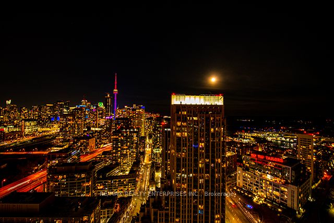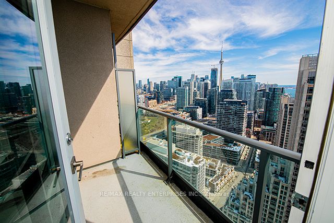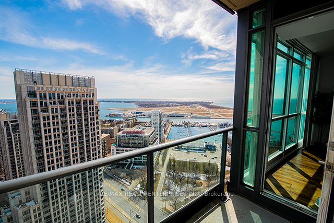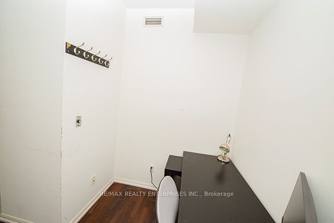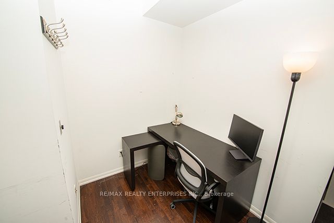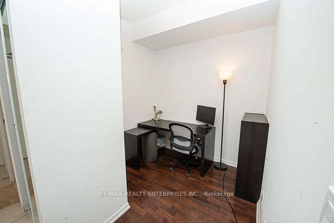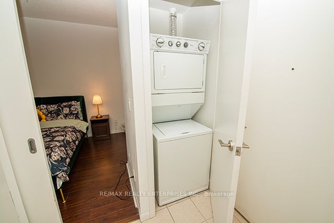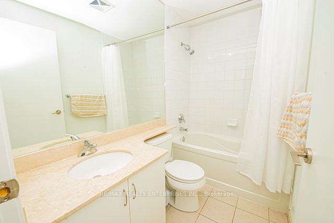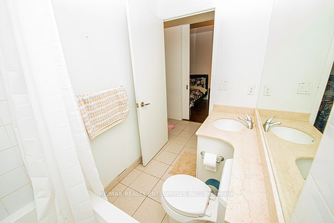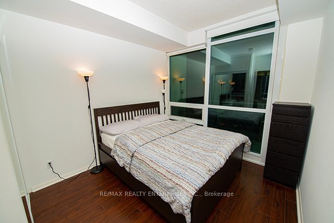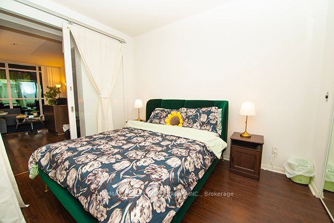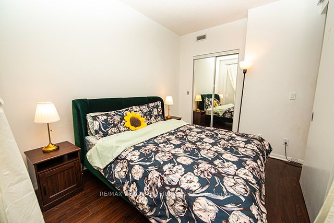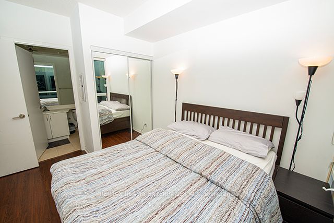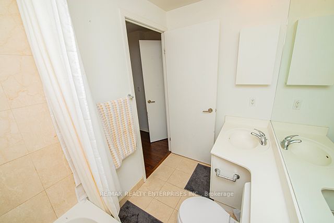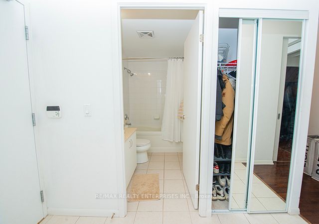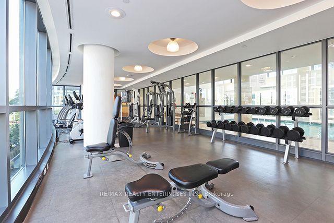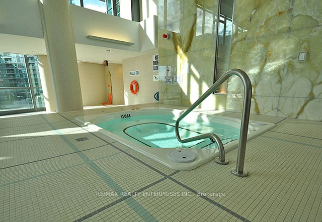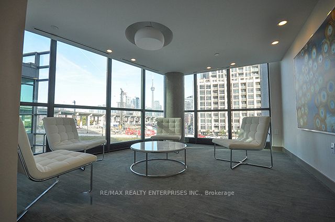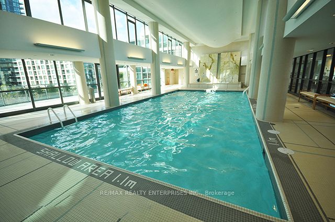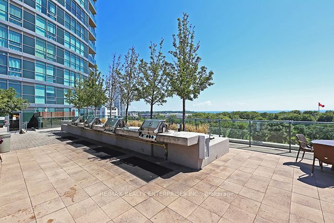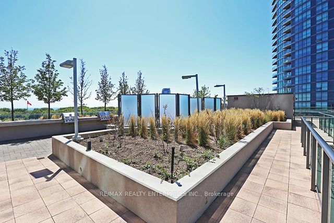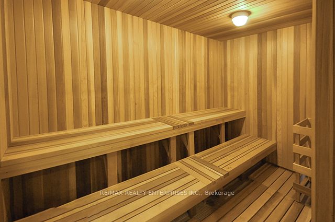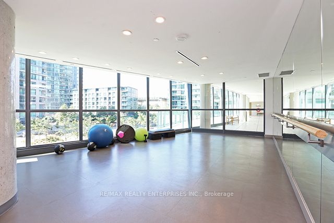$899,800
Available - For Sale
Listing ID: C8171434
215 Fort York Blvd , Unit 3702, Toronto, M5V 4A2, Ontario
| Nestled in the vibrant waterfront of Toronto, this stunning 2-bedroom plus home office den offers breathtaking views of the CN Tower and the tranquil waters of Lake Ontario from your personal balcony, large living & dining room. Open concept designed, gourmet kitchen with granite counters provides the perfect blend of style and functionality. Excellent opportunity to experience the epitome of urban sophistication in Toronto's most coveted location. Immerse yourself in the dynamic energy of Toronto while enjoying the comfort and convenience of modern amenities of this popular luxury building, very little vacancy. |
| Extras: Open concept, popular design, stunning views |
| Price | $899,800 |
| Taxes: | $3058.20 |
| Maintenance Fee: | 743.61 |
| Occupancy: | Owner |
| Address: | 215 Fort York Blvd , Unit 3702, Toronto, M5V 4A2, Ontario |
| Province/State: | Ontario |
| Property Management | Maple Ridge Community Management 416 861 0309 |
| Condo Corporation No | TSCC |
| Level | 37 |
| Unit No | 02 |
| Directions/Cross Streets: | Lakeshore & Bathurst |
| Rooms: | 6 |
| Bedrooms: | 2 |
| Bedrooms +: | 1 |
| Kitchens: | 1 |
| Family Room: | N |
| Basement: | None |
| Level/Floor | Room | Length(ft) | Width(ft) | Descriptions | |
| Room 1 | Flat | Living | 25.98 | 13.28 | Hardwood Floor, Combined W/Dining, Large Window |
| Room 2 | Flat | Dining | 25.98 | 13.28 | Hardwood Floor, Combined W/Living, Large Window |
| Room 3 | Flat | Kitchen | 13.38 | 8 | Granite Counter, Centre Island, Open Concept |
| Room 4 | Flat | Br | 12.89 | 9.48 | 4 Pc Ensuite, Mirrored Closet, Hardwood Floor |
| Room 5 | Flat | 2nd Br | 11.87 | 8.89 | Mirrored Closet, Separate Rm, Hardwood Floor |
| Room 6 | Flat | Den | 8.56 | 8.17 | Hardwood Floor, Separate Rm, Hardwood Floor |
| Washroom Type | No. of Pieces | Level |
| Washroom Type 1 | 4 | Flat |
| Property Type: | Condo Apt |
| Style: | Apartment |
| Exterior: | Concrete |
| Garage Type: | Underground |
| Garage(/Parking)Space: | 1.00 |
| Drive Parking Spaces: | 0 |
| Park #1 | |
| Parking Spot: | B189 |
| Parking Type: | Owned |
| Exposure: | Se |
| Balcony: | Open |
| Locker: | Owned |
| Pet Permited: | Restrict |
| Approximatly Square Footage: | 800-899 |
| Building Amenities: | Bike Storage, Guest Suites, Gym, Indoor Pool, Party/Meeting Room |
| Maintenance: | 743.61 |
| CAC Included: | Y |
| Water Included: | Y |
| Common Elements Included: | Y |
| Heat Included: | Y |
| Parking Included: | Y |
| Building Insurance Included: | Y |
| Fireplace/Stove: | N |
| Heat Source: | Gas |
| Heat Type: | Forced Air |
| Central Air Conditioning: | Central Air |
$
%
Years
This calculator is for demonstration purposes only. Always consult a professional
financial advisor before making personal financial decisions.
| Although the information displayed is believed to be accurate, no warranties or representations are made of any kind. |
| RE/MAX REALTY ENTERPRISES INC. |
|
|

Aneta Andrews
Broker
Dir:
416-576-5339
Bus:
905-278-3500
Fax:
1-888-407-8605
| Book Showing | Email a Friend |
Jump To:
At a Glance:
| Type: | Condo - Condo Apt |
| Area: | Toronto |
| Municipality: | Toronto |
| Neighbourhood: | Niagara |
| Style: | Apartment |
| Tax: | $3,058.2 |
| Maintenance Fee: | $743.61 |
| Beds: | 2+1 |
| Baths: | 2 |
| Garage: | 1 |
| Fireplace: | N |
Locatin Map:
Payment Calculator:

