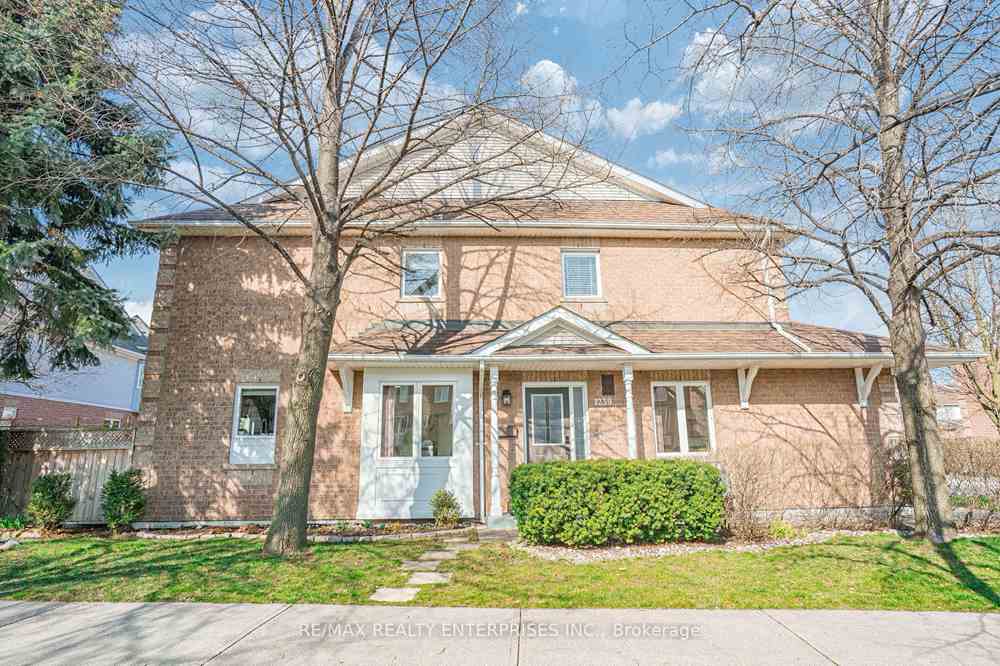$1,189,000
Available - For Sale
Listing ID: W8230572
1239 Upper Village Dr , Unit 10, Mississauga, L5E 3J6, Ontario
| Welcome to your dream home in Lakeview! This 2424 total sq ft, low maintenence, spacious & bright 3-bedroom townhouse offers a perfect blend of modern luxury & cozy comfort with an abundance of natural light pouring in through large windows, open-concept living space and meticulously renovated, freshly painted throughout with upgraded LED lights and a custom staircase. A freshly renovated kitchen boasts newer high end appliances, cast iron stove and a walkout to backyard. Upstairs 3 generously sized bedrooms offer comfortable havens for rest and relaxation with the possibility of adding a fourth bedroom in the ample space available downstairs. Each room boasts ample closet space and large windows that flood the rooms with natural light. Primary suite is oversized with a beautiful spa ensuite with glass shower, low step soaker tub and thermostatic shower walk in closet fitted with custom built ins. All bathrooms recently renovated and a huge laundry room w new appliances. Outside the fenced yard provides a private space for outdoor entertaining and leisure. Conveniently located in the vibrant community of Lakeview, this townhouse offers easy access to a wealth of amenities, including parks, schools, shopping, dining, and entertainment options. With its unbeatable combination of luxurious features, prime location, and impeccable design, this home is truly a rare find. Don't miss your chance to make it yours! |
| Extras: All elfs, existing appliances (fridge, stove, dishwasher, range hood, washer, dryer, cast iron stove, |
| Price | $1,189,000 |
| Taxes: | $4945.44 |
| Maintenance Fee: | 143.00 |
| Occupancy by: | Owner |
| Address: | 1239 Upper Village Dr , Unit 10, Mississauga, L5E 3J6, Ontario |
| Province/State: | Ontario |
| Property Management | Spearhead Property Management |
| Condo Corporation No | PCC |
| Level | 1 |
| Unit No | 10 |
| Directions/Cross Streets: | Cawthra/Atwater |
| Rooms: | 8 |
| Bedrooms: | 3 |
| Bedrooms +: | |
| Kitchens: | 0 |
| Family Room: | Y |
| Basement: | Finished |
| Property Type: | Condo Townhouse |
| Style: | 2-Storey |
| Exterior: | Brick |
| Garage Type: | Built-In |
| Garage(/Parking)Space: | 1.00 |
| Drive Parking Spaces: | 1 |
| Park #1 | |
| Parking Type: | Owned |
| Exposure: | W |
| Balcony: | None |
| Locker: | None |
| Pet Permited: | Restrict |
| Approximatly Square Footage: | 1600-1799 |
| Building Amenities: | Visitor Parking |
| Property Features: | Arts Centre, Fenced Yard, Hospital, Level, Park, Rec Centre |
| Maintenance: | 143.00 |
| Common Elements Included: | Y |
| Condo Tax Included: | Y |
| Building Insurance Included: | Y |
| Fireplace/Stove: | Y |
| Heat Source: | Gas |
| Heat Type: | Forced Air |
| Central Air Conditioning: | Central Air |
| Laundry Level: | Lower |
$
%
Years
This calculator is for demonstration purposes only. Always consult a professional
financial advisor before making personal financial decisions.
| Although the information displayed is believed to be accurate, no warranties or representations are made of any kind. |
| RE/MAX REALTY ENTERPRISES INC. |
|
|

Aneta Andrews
Broker
Dir:
416-576-5339
Bus:
905-278-3500
Fax:
1-888-407-8605
| Virtual Tour | Book Showing | Email a Friend |
Jump To:
At a Glance:
| Type: | Condo - Condo Townhouse |
| Area: | Peel |
| Municipality: | Mississauga |
| Neighbourhood: | Lakeview |
| Style: | 2-Storey |
| Tax: | $4,945.44 |
| Maintenance Fee: | $143 |
| Beds: | 3 |
| Baths: | 3 |
| Garage: | 1 |
| Fireplace: | Y |
Locatin Map:
Payment Calculator:


























