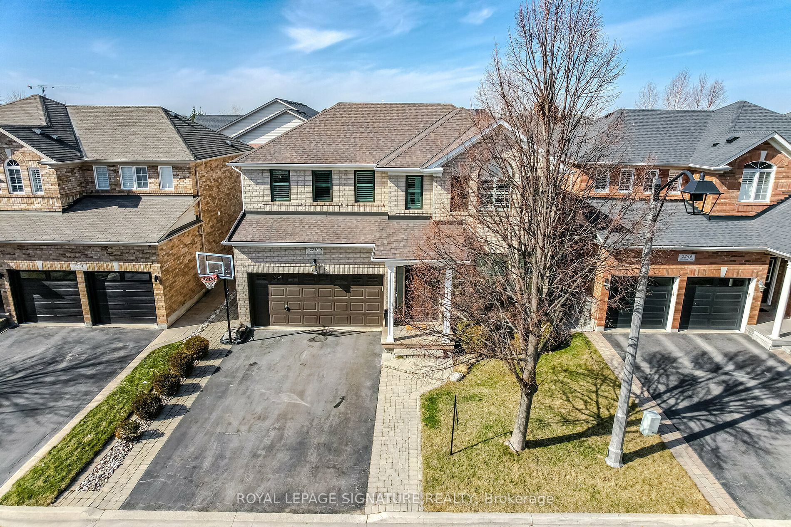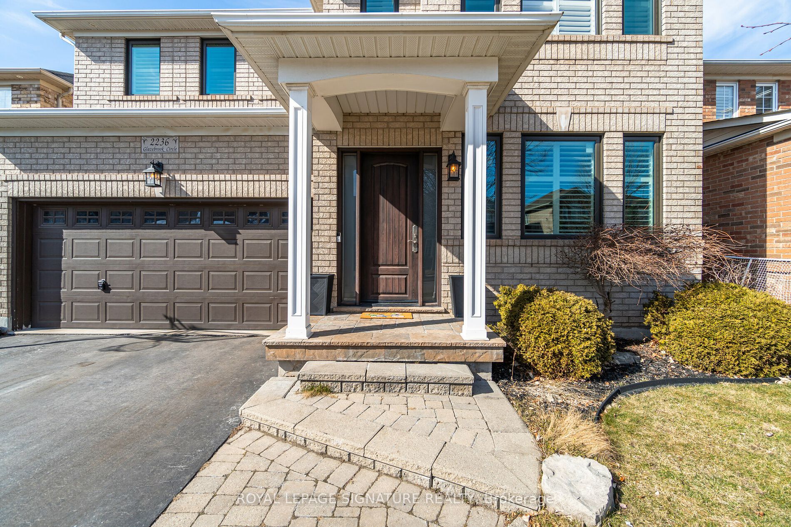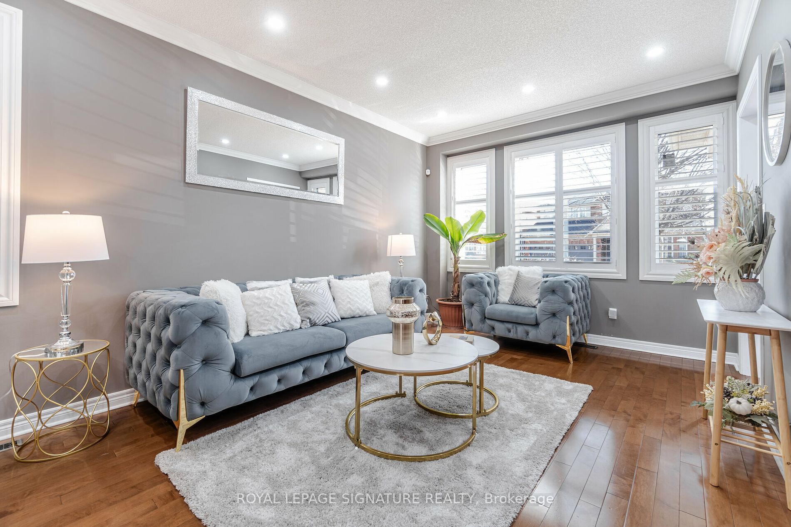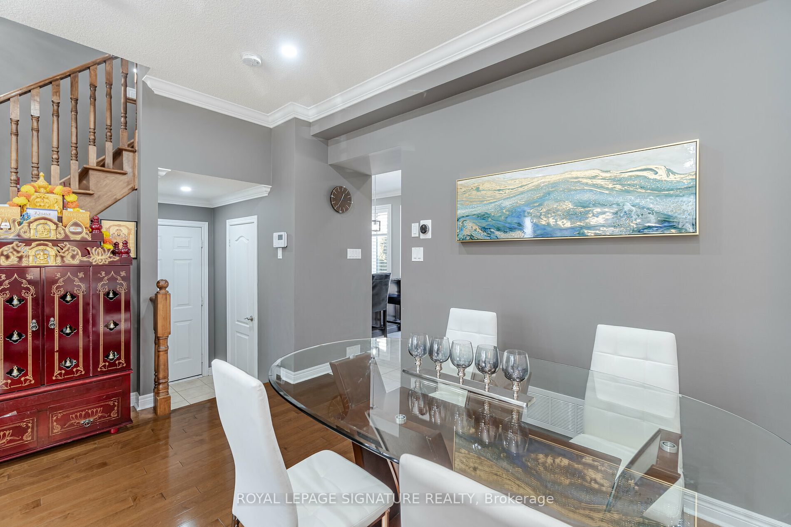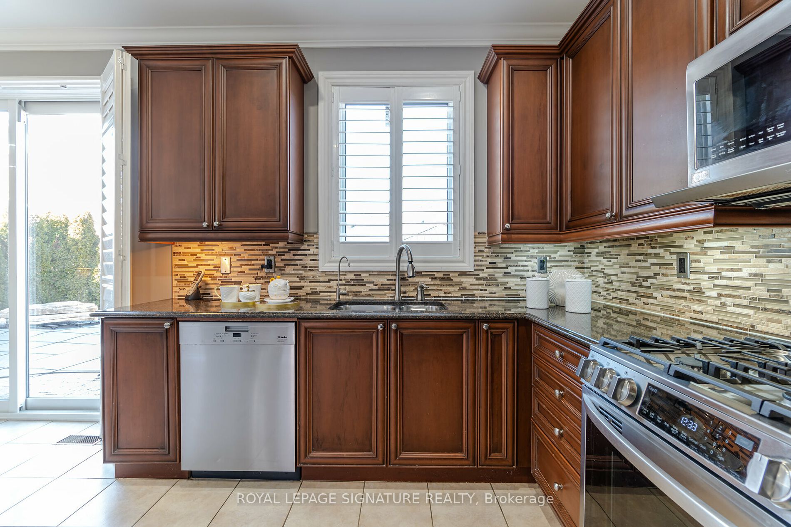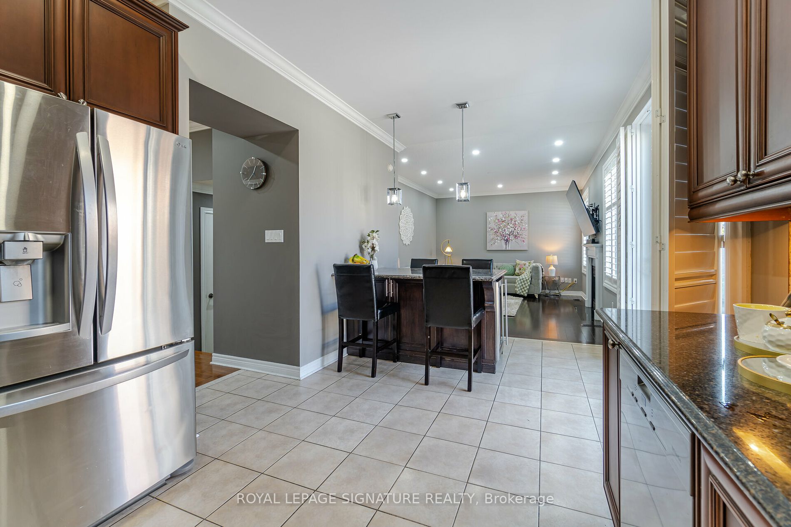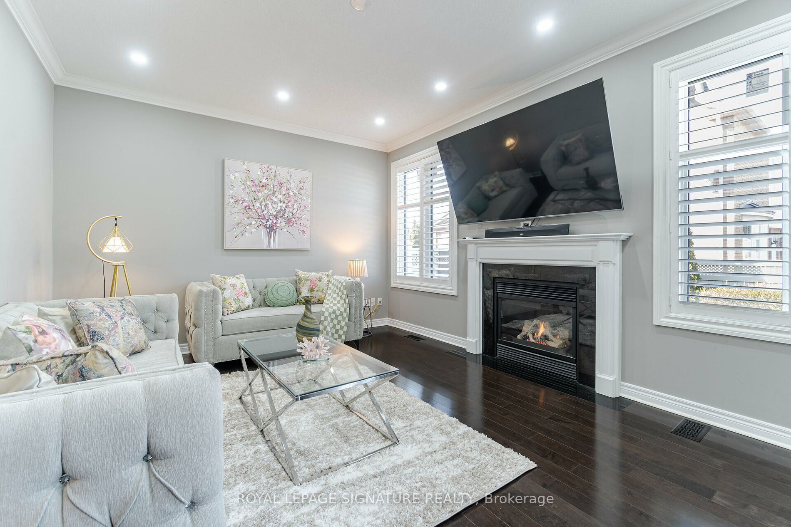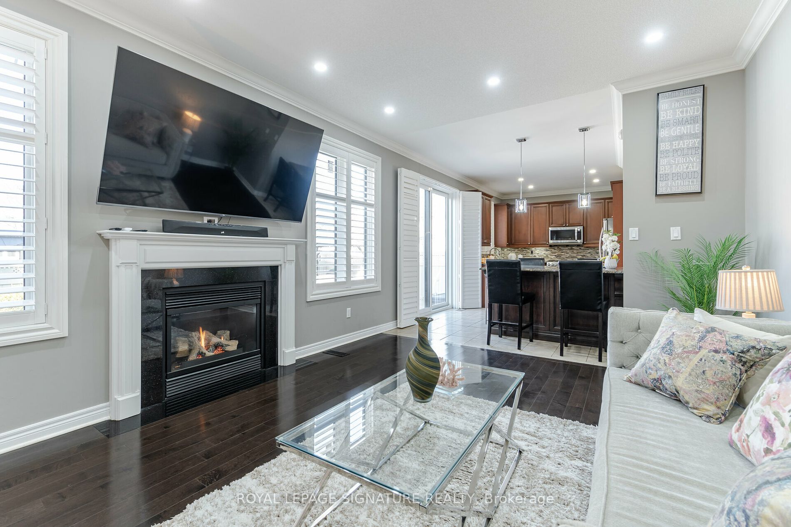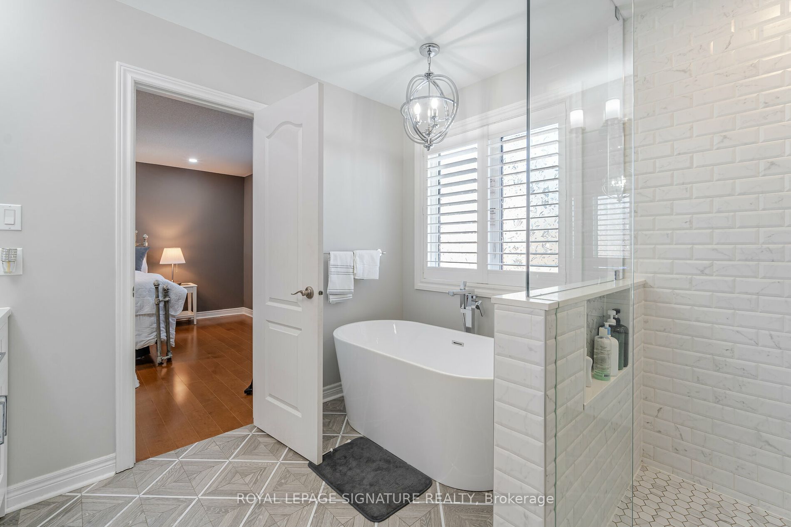$1,929,000
Available - For Sale
Listing ID: W8242944
2236 Glazebrook Circ , Oakville, L6M 5B5, Ontario
| Urban & Modern - Tastefully Upgraded Detached 4 Bedrooms with Inground pool, tucked away in a serene composed Westmount Family Friendly Neighborhood. The Neighborhood is renowned for its school Zone. The Interior features New Triple Pane Windows(2023)throughout the House, with pot lights on all floors, The Formal Living room effortlessly flows into the dining and a Large Center island with a Breakfast bar and eat-in kitchen with a Lovely View of the Backyard oasis of Salt water pool, waterfall & Gazebo patio. Upstairs, you'll find 4 spacious bedrooms, including a primary bedroom complete with custom closets, and a breathtaking 5-piece ensuite with a soaker tub and a walk-in glass shower. The fully finished basement features a large recreation room with Built-in speakers and a custom-built Office space lounge. Exterior Features Automatic Sprinkler, EV Charger, Roof Pot lights. Close To Hwys QEW & 407, Go Train Station, Oakville Hospital, Parks, Trails & Transit - A Turn Key Family Home !! Seller Motivated!! |
| Extras: Roof 2019, Attic Insulation 2023, New Windows throughout House'2023, Pool Heater & Cleaner' 2019, Pool Liner 2022, Two Full Washrooms upgraded 2019, Washer & Dryer 2022, Oven & Microwave 2021(4 year Warranty), Potlights-2021, EV Charger'21 |
| Price | $1,929,000 |
| Taxes: | $6091.10 |
| Address: | 2236 Glazebrook Circ , Oakville, L6M 5B5, Ontario |
| Lot Size: | 45.93 x 80.52 (Feet) |
| Directions/Cross Streets: | Westoak Trails / Calloway |
| Rooms: | 8 |
| Rooms +: | 2 |
| Bedrooms: | 4 |
| Bedrooms +: | |
| Kitchens: | 1 |
| Family Room: | Y |
| Basement: | Finished |
| Approximatly Age: | 16-30 |
| Property Type: | Detached |
| Style: | 2-Storey |
| Exterior: | Brick |
| Garage Type: | Attached |
| (Parking/)Drive: | Pvt Double |
| Drive Parking Spaces: | 2 |
| Pool: | None |
| Approximatly Age: | 16-30 |
| Property Features: | Electric Car, Fenced Yard, Hospital, Park, School |
| Fireplace/Stove: | Y |
| Heat Source: | Gas |
| Heat Type: | Forced Air |
| Central Air Conditioning: | Central Air |
| Sewers: | Sewers |
| Water: | Municipal |
| Utilities-Cable: | A |
| Utilities-Hydro: | Y |
| Utilities-Gas: | Y |
| Utilities-Telephone: | A |
$
%
Years
This calculator is for demonstration purposes only. Always consult a professional
financial advisor before making personal financial decisions.
| Although the information displayed is believed to be accurate, no warranties or representations are made of any kind. |
| ROYAL LEPAGE SIGNATURE REALTY |
|
|

Aneta Andrews
Broker
Dir:
416-576-5339
Bus:
905-278-3500
Fax:
1-888-407-8605
| Virtual Tour | Book Showing | Email a Friend |
Jump To:
At a Glance:
| Type: | Freehold - Detached |
| Area: | Halton |
| Municipality: | Oakville |
| Neighbourhood: | West Oak Trails |
| Style: | 2-Storey |
| Lot Size: | 45.93 x 80.52(Feet) |
| Approximate Age: | 16-30 |
| Tax: | $6,091.1 |
| Beds: | 4 |
| Baths: | 3 |
| Fireplace: | Y |
| Pool: | None |
Locatin Map:
Payment Calculator:

