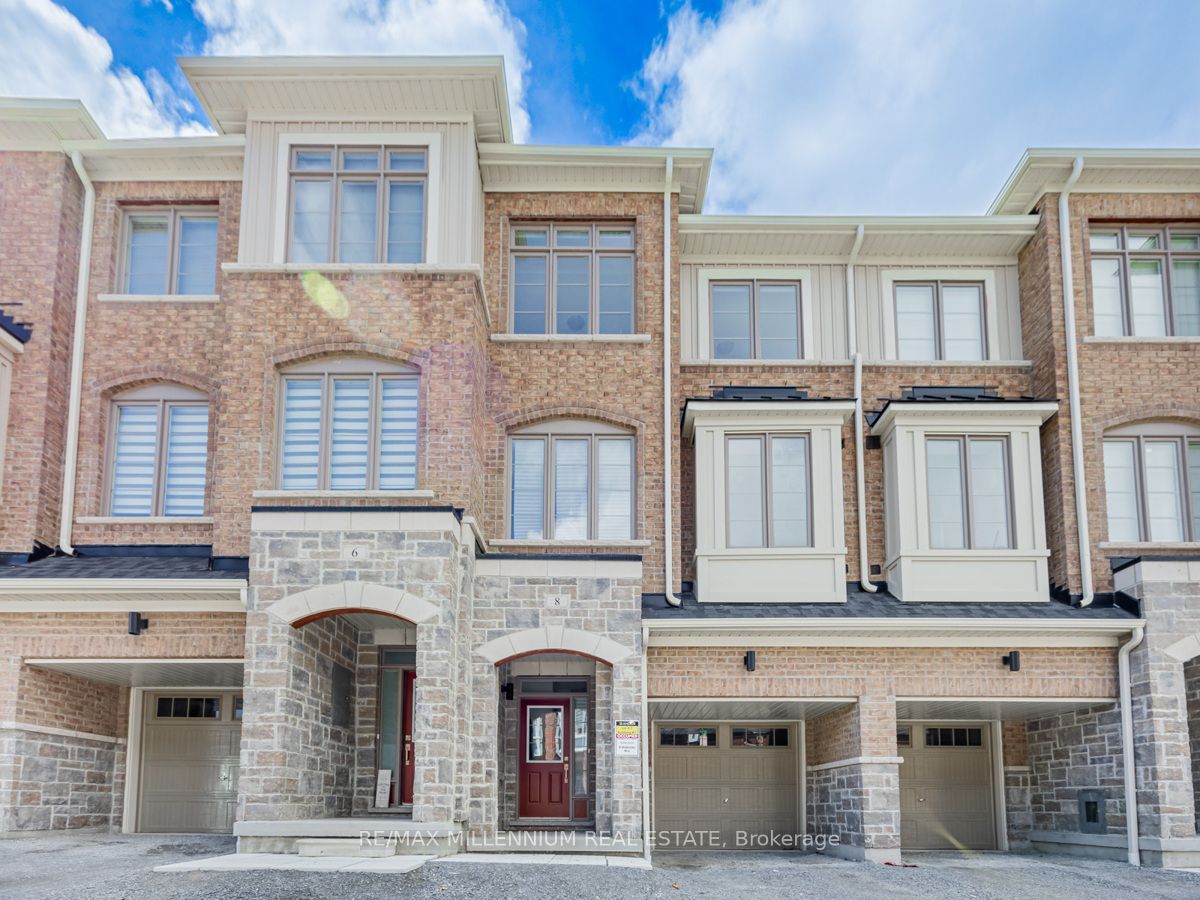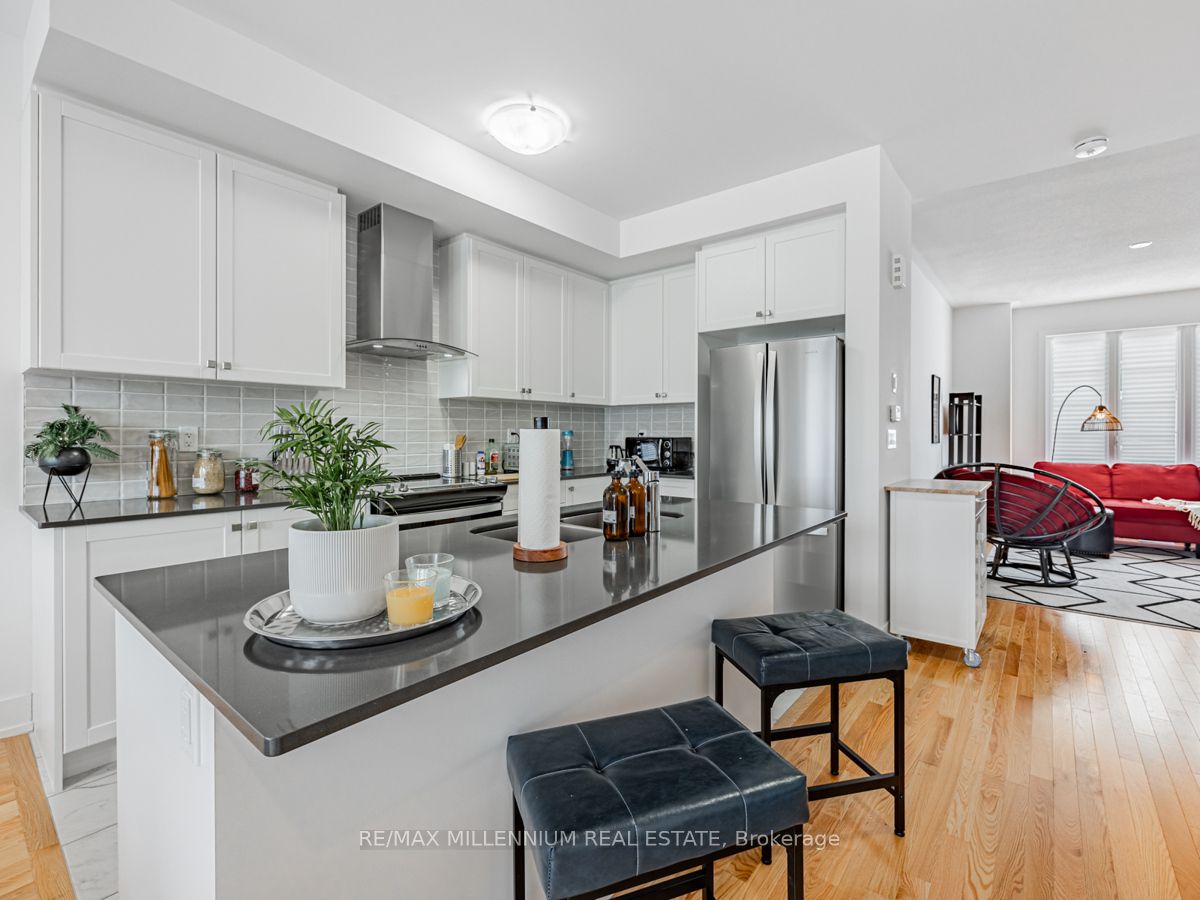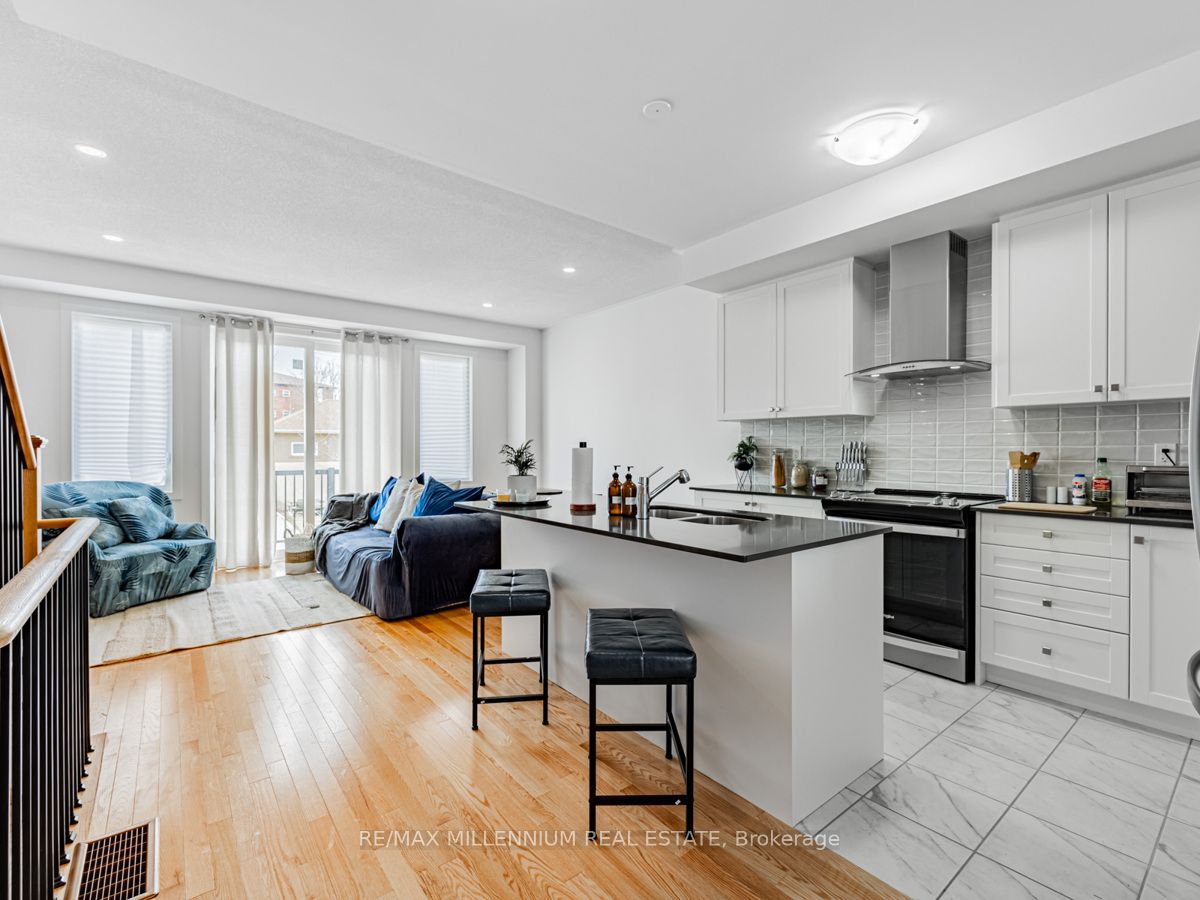$848,000
Available - For Sale
Listing ID: E8248486
8 Waterside Way , Whitby, L1N 0N1, Ontario
| Welcome to the waterfront community of Port Whitby, marketed as the Boatworks community by Andrin. Built 2023, this is a Traditional style w/ backyard, 1793 sq. ft. as per builder floor plan, fts. 9 ceilings on ground and 2nd floors, 8' ceilings on 3rd, oak staircases w/ metal pickets, large windows and walk-outs from every floor to backyard views. The kitchen features all S/S appliances,extend to ceiling upper cabinets, subway tile backsplash, quartz counters, r/i for bar lighting,double s/s sink and an open concept between great room & dining areas. Enjoy a large and conveniently located 2nd floor laundry room. Master Bedroom features a walk out to its own private balcony, a large walk-in closet, and Master Bath upgraded to his & her sinks. Conveniently located across from Whitby GO, Hwy 401, just 5 mins to the Marina, Lakefront Park, Outdoor Gym, Beach,Trails, Oshawa Walmart, Iroquois Rec Centre and historic downtown Whitby. Ideal Location for young families! |
| Extras: Traditional Town with Backyard. Hardwood floors and stairs, r/i for addtl lighting fixtures, quartz counters in kitchen, attractive laminate counters in bathrooms, his/her sinks in master, pot lights in great room. |
| Price | $848,000 |
| Taxes: | $0.00 |
| Assessment Year: | 2024 |
| Address: | 8 Waterside Way , Whitby, L1N 0N1, Ontario |
| Lot Size: | 18.04 x 87.70 (Feet) |
| Directions/Cross Streets: | Dufferin St And Victoria St E |
| Rooms: | 7 |
| Bedrooms: | 3 |
| Bedrooms +: | |
| Kitchens: | 1 |
| Family Room: | Y |
| Basement: | None |
| Approximatly Age: | 0-5 |
| Property Type: | Att/Row/Twnhouse |
| Style: | 3-Storey |
| Exterior: | Brick |
| Garage Type: | Attached |
| (Parking/)Drive: | Private |
| Drive Parking Spaces: | 1 |
| Pool: | None |
| Approximatly Age: | 0-5 |
| Approximatly Square Footage: | 1500-2000 |
| Property Features: | Beach, Grnbelt/Conserv, Hospital, Marina, Public Transit, Rec Centre |
| Fireplace/Stove: | N |
| Heat Source: | Gas |
| Heat Type: | Forced Air |
| Central Air Conditioning: | Central Air |
| Laundry Level: | Upper |
| Sewers: | Sewers |
| Water: | Municipal |
$
%
Years
This calculator is for demonstration purposes only. Always consult a professional
financial advisor before making personal financial decisions.
| Although the information displayed is believed to be accurate, no warranties or representations are made of any kind. |
| RE/MAX MILLENNIUM REAL ESTATE |
|
|

Aneta Andrews
Broker
Dir:
416-576-5339
Bus:
905-278-3500
Fax:
1-888-407-8605
| Book Showing | Email a Friend |
Jump To:
At a Glance:
| Type: | Freehold - Att/Row/Twnhouse |
| Area: | Durham |
| Municipality: | Whitby |
| Neighbourhood: | Port Whitby |
| Style: | 3-Storey |
| Lot Size: | 18.04 x 87.70(Feet) |
| Approximate Age: | 0-5 |
| Beds: | 3 |
| Baths: | 3 |
| Fireplace: | N |
| Pool: | None |
Locatin Map:
Payment Calculator:


























