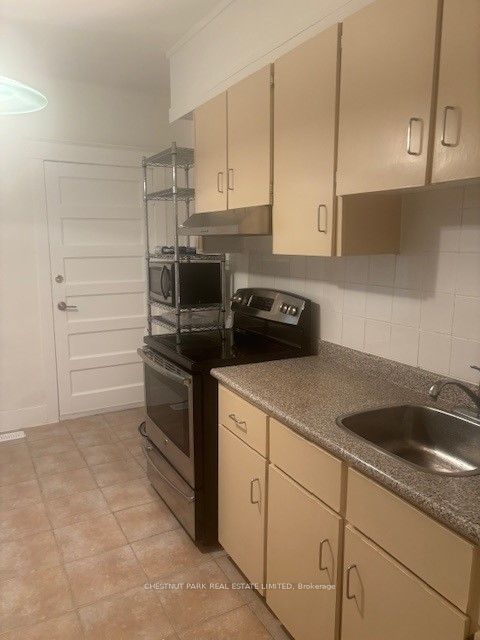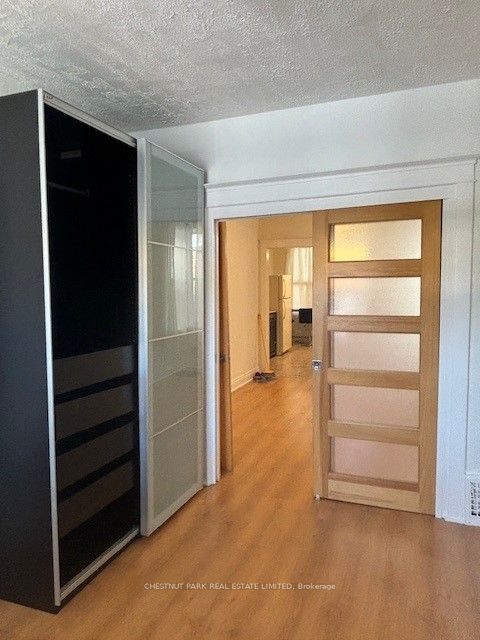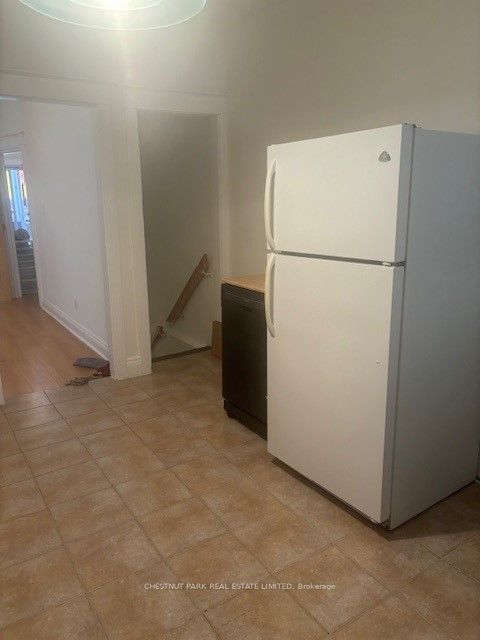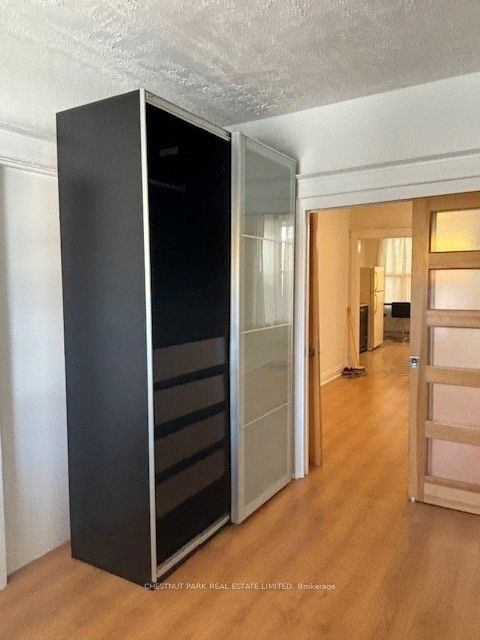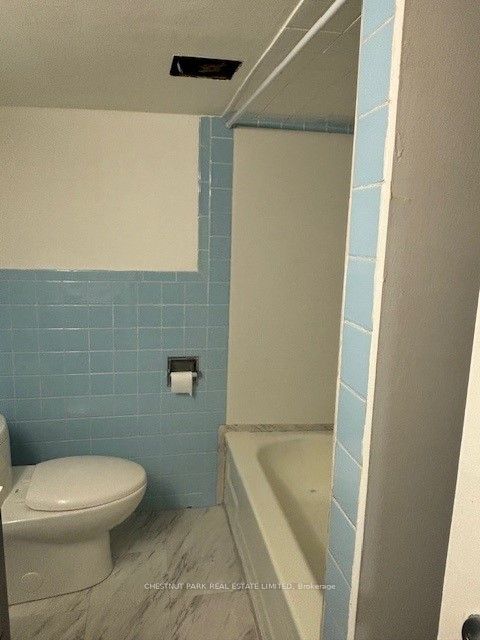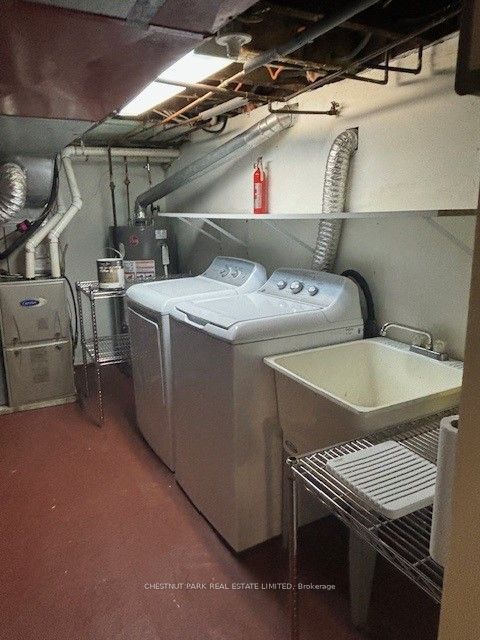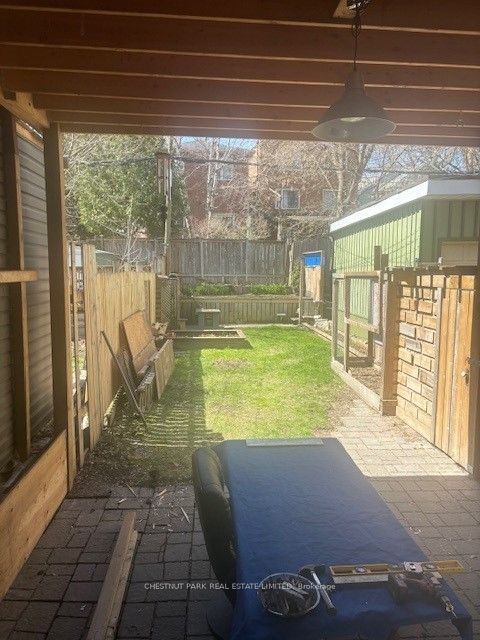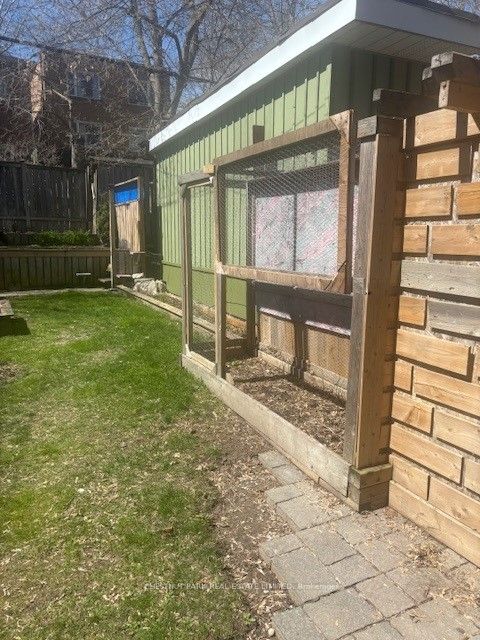$3,300
Available - For Rent
Listing ID: E8247242
292 Coxwell Ave , Unit Main, Toronto, M4L 3B6, Ontario
| Uniquely located between the Beaches and Leslieville, spacious Mn floor includes the finished lower level, adaptable as a 2 bedroom or 1 bedroom with formal liv/din space, eat in kitchen walks out to your own private garden with a caged tomato area to put your green thumb to use or enjoy the summer months enjoying a BBQ dinner on the patio. storage galore! Short commute to downtown or stay local and enjoy the wonderful shopping and dining out options within a short walk of your new home, fresh bread, yummy donuts pizza or your favorite butter chicken, have it all including a wonderful landlord, ready to move in now. |
| Extras: Property is ready for immediate occupancy. |
| Price | $3,300 |
| Address: | 292 Coxwell Ave , Unit Main, Toronto, M4L 3B6, Ontario |
| Apt/Unit: | Main |
| Lot Size: | 18.56 x 127.63 (Feet) |
| Directions/Cross Streets: | Coxwell & Gerrard |
| Rooms: | 3 |
| Rooms +: | 3 |
| Bedrooms: | 1 |
| Bedrooms +: | 1 |
| Kitchens: | 1 |
| Family Room: | N |
| Basement: | Finished |
| Furnished: | N |
| Property Type: | Semi-Detached |
| Style: | 2-Storey |
| Exterior: | Brick |
| Garage Type: | None |
| (Parking/)Drive: | None |
| Drive Parking Spaces: | 0 |
| Pool: | None |
| Laundry Access: | Ensuite |
| CAC Included: | Y |
| Hydro Included: | Y |
| Water Included: | Y |
| Common Elements Included: | Y |
| Heat Included: | Y |
| Fireplace/Stove: | N |
| Heat Source: | Gas |
| Heat Type: | Forced Air |
| Central Air Conditioning: | Central Air |
| Laundry Level: | Lower |
| Sewers: | Sewers |
| Water: | Municipal |
| Although the information displayed is believed to be accurate, no warranties or representations are made of any kind. |
| CHESTNUT PARK REAL ESTATE LIMITED |
|
|

Aneta Andrews
Broker
Dir:
416-576-5339
Bus:
905-278-3500
Fax:
1-888-407-8605
| Book Showing | Email a Friend |
Jump To:
At a Glance:
| Type: | Freehold - Semi-Detached |
| Area: | Toronto |
| Municipality: | Toronto |
| Neighbourhood: | Woodbine Corridor |
| Style: | 2-Storey |
| Lot Size: | 18.56 x 127.63(Feet) |
| Beds: | 1+1 |
| Baths: | 1 |
| Fireplace: | N |
| Pool: | None |
Locatin Map:

