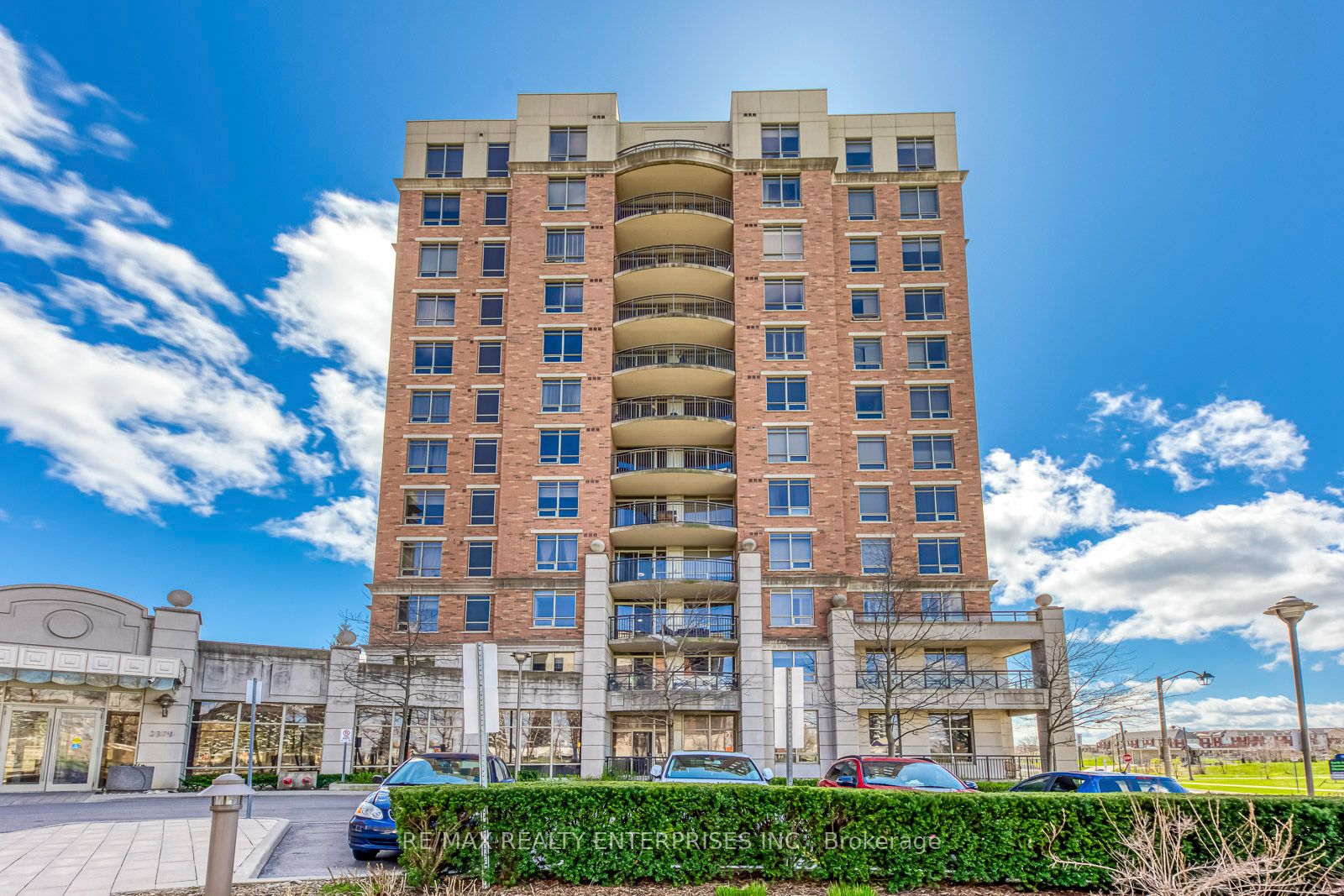$698,000
Available - For Sale
Listing ID: W8254140
2379 Central Park Dr , Unit 1111, Oakville, L6H 0E3, Ontario
| Do not Miss It! Stunning 2 Bedrooms, 2 Full Washrooms Sub Penthouse At Prestigious Central Park Drive. This Sun Filled Corner Unit Offers Approx. 878 Sq.Ft Plus 43 Sq.Ft. Balcony And 9 Ft Ceilings. Open Concept Living&Dining Area With Walkout To An Oversized Balcony With Unobstructed Panoramic View Of The Pond, Park And Escarpment, An Ideal Spot For Enjoying Afternoon Sunsets. Functional Kitchen Features Natural Maple Wood Cabinets, S/S Appliances, Breakfast Bar & Granite Counters. Spacious Primary Bedroom With 4 Pc Ensuite, Large B/I Closet And Oversized Window Offering Loads Of Natural Light And Lake View. Generous Size Second Bedroom With B/I Closet, In-Suite Laundry And Good-Sized Foyer with Large Closet. This Pet-Friendly Condo Building Offers Excellent Management And Fabulous Amenities Including Gym, Sauna, Concierge, Outdoor Pool & Patio Areas, Indoor Jacuzzi, Media Rm, Multi-Purpose Rm, Guest Suite. The Oak Park Community Is A Superb Place To Live. There Are Schools, Parks, Trails, Restaurants And Shops Of Every Kind Within Steps From The Courtyard Residence. This Is Pedestrian Friendly Community. The 403, 407, QEW, GO, Transit Are Only A Few Minutes Away. River Oaks Recreation Center Down The Street, Sheridan College Campus Only 2Km Away. |
| Extras: Freshly Painted, Carpet ('24), Living Room Heat Pump ('23), Pre-finished Engineered Hardwood In Living, Dining Areas and Hallways; Ceramic Tile Floor In Kitchen , Foyer and Washrooms. |
| Price | $698,000 |
| Taxes: | $2759.08 |
| Maintenance Fee: | 701.62 |
| Occupancy by: | Vacant |
| Address: | 2379 Central Park Dr , Unit 1111, Oakville, L6H 0E3, Ontario |
| Province/State: | Ontario |
| Property Management | First Service Residential |
| Condo Corporation No | HSCC |
| Level | 11 |
| Unit No | 11 |
| Directions/Cross Streets: | Dundas St E And Oak Park |
| Rooms: | 5 |
| Bedrooms: | 2 |
| Bedrooms +: | |
| Kitchens: | 1 |
| Family Room: | N |
| Basement: | None |
| Approximatly Age: | 11-15 |
| Property Type: | Condo Apt |
| Style: | Apartment |
| Exterior: | Brick, Concrete |
| Garage Type: | Other |
| Garage(/Parking)Space: | 0.00 |
| Drive Parking Spaces: | 2 |
| Park #1 | |
| Parking Spot: | 9 |
| Parking Type: | Owned |
| Legal Description: | Underground |
| Park #2 | |
| Parking Spot: | 10 |
| Parking Type: | Owned |
| Legal Description: | Underground |
| Exposure: | Nw |
| Balcony: | Open |
| Locker: | Owned |
| Pet Permited: | Restrict |
| Approximatly Age: | 11-15 |
| Approximatly Square Footage: | 800-899 |
| Building Amenities: | Guest Suites, Gym, Outdoor Pool, Party/Meeting Room, Sauna, Visitor Parking |
| Property Features: | Lake/Pond, Library, Park, Public Transit, Rec Centre, School |
| Maintenance: | 701.62 |
| CAC Included: | Y |
| Water Included: | Y |
| Common Elements Included: | Y |
| Heat Included: | Y |
| Parking Included: | Y |
| Building Insurance Included: | Y |
| Fireplace/Stove: | N |
| Heat Source: | Gas |
| Heat Type: | Forced Air |
| Central Air Conditioning: | Central Air |
| Laundry Level: | Main |
| Elevator Lift: | Y |
$
%
Years
This calculator is for demonstration purposes only. Always consult a professional
financial advisor before making personal financial decisions.
| Although the information displayed is believed to be accurate, no warranties or representations are made of any kind. |
| RE/MAX REALTY ENTERPRISES INC. |
|
|

Aneta Andrews
Broker
Dir:
416-576-5339
Bus:
905-278-3500
Fax:
1-888-407-8605
| Virtual Tour | Book Showing | Email a Friend |
Jump To:
At a Glance:
| Type: | Condo - Condo Apt |
| Area: | Halton |
| Municipality: | Oakville |
| Neighbourhood: | Uptown Core |
| Style: | Apartment |
| Approximate Age: | 11-15 |
| Tax: | $2,759.08 |
| Maintenance Fee: | $701.62 |
| Beds: | 2 |
| Baths: | 2 |
| Fireplace: | N |
Locatin Map:
Payment Calculator:


























