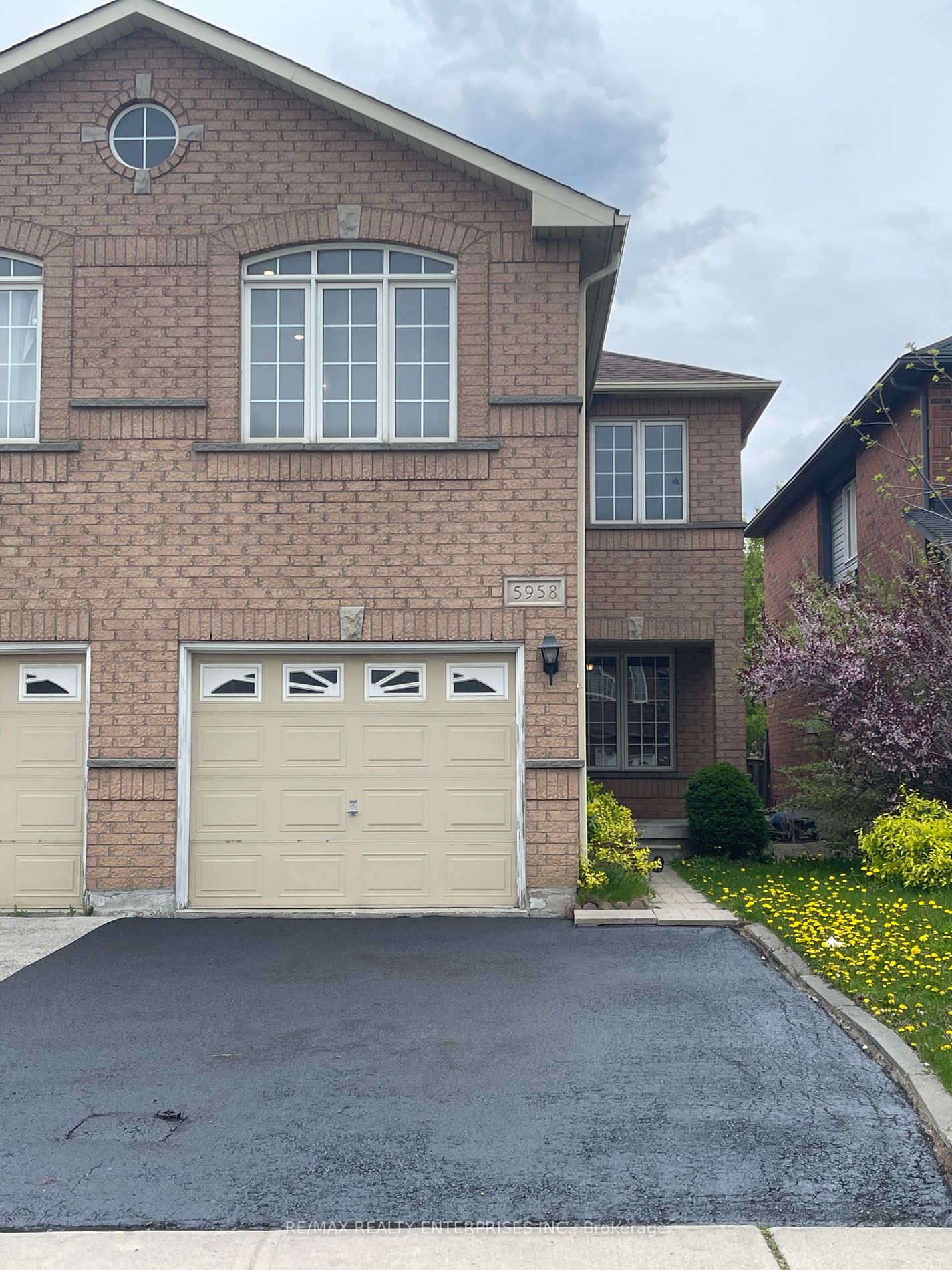$1,234,900
Available - For Sale
Listing ID: W8279062
5958 Ridgecrest Tr , Mississauga, L5V 2T5, Ontario
| OH Sat- Sun, May 11th & 12th 2-4pm!! **RARE** Newly Renovated 1815 Sqft Above Ground, 4 bedroom Semi-detached home is situated in the popular Heartland Centre area in East Credit. Meticulously upgraded and freshly painted, this home features engineered hardwood flooring throughout the main & upper levels. Main Floor showcases a Living/Dining, and a separate open concept Family Room with a bay window. Family Room can be used as an Office. The kitchen is adorned with Quartz counter tops, Brand New S/S Stove, Refrigerator, & a B/I Dishwasher. From the breakfast nook you can step out on to a wooden deck and the private interlocked backyard lined with cedar trees. A Hardwood and iron picketed staircase leads to the upper floor featuring a large primary bedroom accompanied with a walk-in closet and a luxurious 4-piece ensuite. Three additional sun-lit bedrooms complete the upper level. A fully finished basement with a separate entrance from the garage features a generous bedroom, a 4-piece washroom, and a kitchen, and offers lucrative rental potential. Basement Laundry Area has extra space for storage or to install a second set of Washer/Dryer. Cold Cellar in Bsmt. Located within minutes from the Heartland Centre area, BraeBen Golf Course, highly ranked schools and Highway 401.Parks, Grocery Stores, Best Buy, Costco, Walmart, Public Transit. This is a Must See!! |
| Extras: S/S Refrigerator, S/S Stove, B/I Dishwasher on the Main floor, Refrigerator and Stove in the Basement, Washer & Dryer, All Electrical Light Fixtures, Roof (2017), AC (2018), Freshly Sealed Driveway |
| Price | $1,234,900 |
| Taxes: | $5236.34 |
| DOM | 17 |
| Occupancy by: | Vacant |
| Address: | 5958 Ridgecrest Tr , Mississauga, L5V 2T5, Ontario |
| Lot Size: | 22.30 x 109.90 (Feet) |
| Directions/Cross Streets: | Terry Fox/ Britannia |
| Rooms: | 9 |
| Rooms +: | 2 |
| Bedrooms: | 4 |
| Bedrooms +: | 1 |
| Kitchens: | 1 |
| Kitchens +: | 1 |
| Family Room: | Y |
| Basement: | Finished, Sep Entrance |
| Property Type: | Semi-Detached |
| Style: | 2-Storey |
| Exterior: | Brick |
| Garage Type: | Attached |
| (Parking/)Drive: | Private |
| Drive Parking Spaces: | 2 |
| Pool: | None |
| Approximatly Square Footage: | 1500-2000 |
| Property Features: | Park, Public Transit |
| Fireplace/Stove: | N |
| Heat Source: | Gas |
| Heat Type: | Forced Air |
| Central Air Conditioning: | Central Air |
| Sewers: | Sewers |
| Water: | Municipal |
$
%
Years
This calculator is for demonstration purposes only. Always consult a professional
financial advisor before making personal financial decisions.
| Although the information displayed is believed to be accurate, no warranties or representations are made of any kind. |
| RE/MAX REALTY ENTERPRISES INC. |
|
|

Aneta Andrews
Broker
Dir:
416-576-5339
Bus:
905-278-3500
Fax:
1-888-407-8605
| Book Showing | Email a Friend |
Jump To:
At a Glance:
| Type: | Freehold - Semi-Detached |
| Area: | Peel |
| Municipality: | Mississauga |
| Neighbourhood: | East Credit |
| Style: | 2-Storey |
| Lot Size: | 22.30 x 109.90(Feet) |
| Tax: | $5,236.34 |
| Beds: | 4+1 |
| Baths: | 4 |
| Fireplace: | N |
| Pool: | None |
Locatin Map:
Payment Calculator:


























