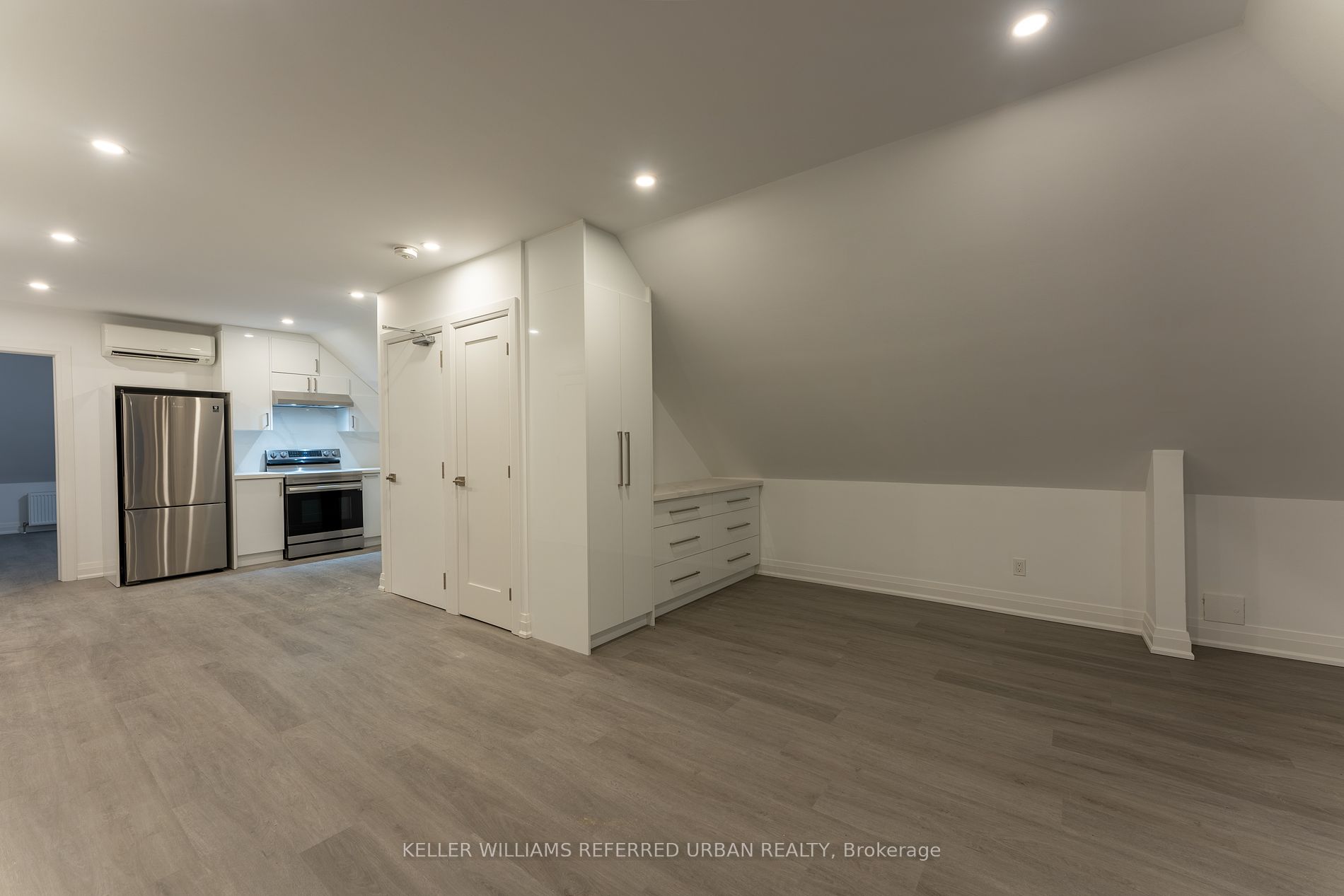$2,595
Available - For Rent
Listing ID: C8288332
8 Glen Edyth Dr , Unit 3rd, Toronto, M4V 2V7, Ontario
| Welcome to 8 Glen Edyth Dr #Upper, a beautifully designed 1 bedroom plus den, 1 bathroom unit boasting approximately 1036 sq ft of living space. This unit features a stunning walk-out balcony, modern stainless steel kitchen appliances, sleek laminate floors, and ceiling pot lights for a contemporary feel. The bedroom is a true retreat with a skylight and a spacious walk-in closet.Enjoy the convenience of ensuite laundry and a large, functional floor plan. Located in a desirable area, you're just steps away from top-notch amenities, including restaurants, subway access, the iconic Casa Loma, and tranquil parks and ravines. |
| Extras: Wall unit air conditioning, street permit parking available as of May 17th, 2024. Laundry is a combined washer & dryer unit. |
| Price | $2,595 |
| Address: | 8 Glen Edyth Dr , Unit 3rd, Toronto, M4V 2V7, Ontario |
| Apt/Unit: | 3rd |
| Directions/Cross Streets: | Davenport Rd And Dupont St |
| Rooms: | 6 |
| Bedrooms: | 1 |
| Bedrooms +: | 1 |
| Kitchens: | 1 |
| Family Room: | N |
| Basement: | None |
| Furnished: | N |
| Property Type: | Detached |
| Style: | 2 1/2 Storey |
| Exterior: | Brick |
| Garage Type: | None |
| (Parking/)Drive: | None |
| Drive Parking Spaces: | 0 |
| Pool: | None |
| Private Entrance: | N |
| Laundry Access: | Ensuite |
| Property Features: | Park, Public Transit, Ravine, School |
| Water Included: | Y |
| Common Elements Included: | Y |
| Heat Included: | Y |
| Fireplace/Stove: | N |
| Heat Source: | Gas |
| Heat Type: | Radiant |
| Central Air Conditioning: | Wall Unit |
| Laundry Level: | Upper |
| Elevator Lift: | N |
| Sewers: | Sewers |
| Water: | Municipal |
| Although the information displayed is believed to be accurate, no warranties or representations are made of any kind. |
| KELLER WILLIAMS REFERRED URBAN REALTY |
|
|

Aneta Andrews
Broker
Dir:
416-576-5339
Bus:
905-278-3500
Fax:
1-888-407-8605
| Book Showing | Email a Friend |
Jump To:
At a Glance:
| Type: | Freehold - Detached |
| Area: | Toronto |
| Municipality: | Toronto |
| Neighbourhood: | Casa Loma |
| Style: | 2 1/2 Storey |
| Beds: | 1+1 |
| Baths: | 1 |
| Fireplace: | N |
| Pool: | None |
Locatin Map:























