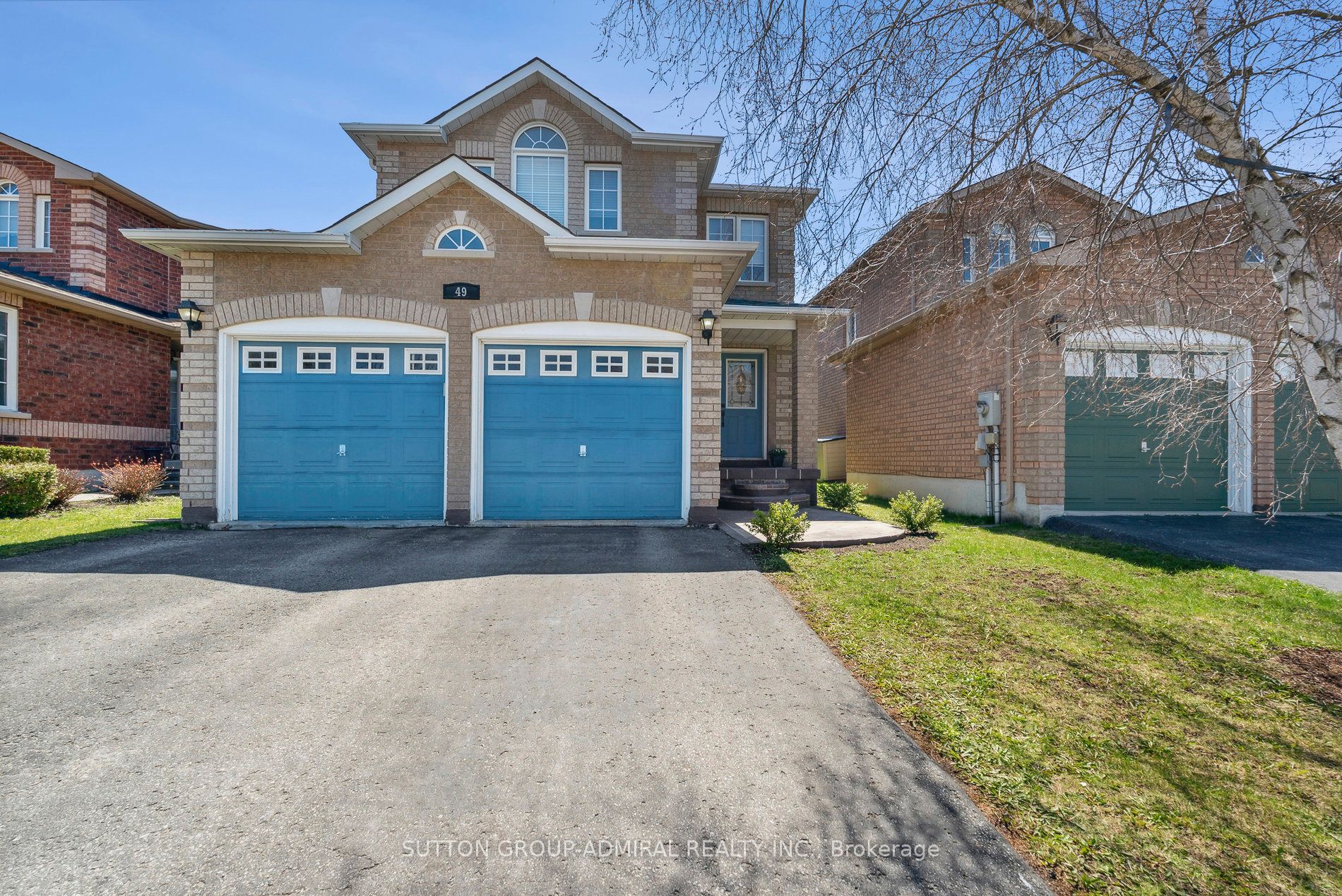$889,000
Available - For Sale
Listing ID: S8308920
49 Catherine Dr , Barrie, L4N 0Y5, Ontario
| Step Into This Exquisite Detached Home Where Modern Elegance Meets Comfort. Recently Renovated, This Residence Impresses With Its Sleek, Contemporary Kitchen, Bathrooms, And Flooring. The Chef's Kitchen Is A Culinary Dream With Its Expansive Center Island And Spacious Walk-In Pantry, Perfectly Complemented By Top-Of-The-Line Stainless Steel Appliances: LG ThinQ Fridge With InstaView Door, Built-In Microwave, Wall Oven, And Stove Top. The Bright Breakfast Area, Offers Serene Views Of The Lush Backyard. Experience The Convenience Of LG ThinQ Front Load Washer And Dryer In The Upstairs Laundry. Conveniently Located Near Hwy 400, Costco And Nearby Shops. Welcome To Your Sanctuary Of Style And Sophistication. |
| Extras: All SS Appliances Included:LG ThinQ Fridge,Stove Top,Kitchen Aid Built-In Microwave/Wall Oven,Dishwasher,Washer/Dryer LG ThinQ. CAC, All Exterior Light Fixtures, Window Coverings, Garage Door Opener(AsIS),Garden Shed, Furance/AC(2020) |
| Price | $889,000 |
| Taxes: | $4571.00 |
| Address: | 49 Catherine Dr , Barrie, L4N 0Y5, Ontario |
| Lot Size: | 32.81 x 109.91 (Feet) |
| Directions/Cross Streets: | Stunden Lane / Catherine Drive |
| Rooms: | 6 |
| Bedrooms: | 3 |
| Bedrooms +: | |
| Kitchens: | 1 |
| Family Room: | N |
| Basement: | Unfinished |
| Property Type: | Detached |
| Style: | 2-Storey |
| Exterior: | Brick |
| Garage Type: | Attached |
| (Parking/)Drive: | Private |
| Drive Parking Spaces: | 2 |
| Pool: | None |
| Fireplace/Stove: | N |
| Heat Source: | Gas |
| Heat Type: | Forced Air |
| Central Air Conditioning: | Central Air |
| Sewers: | Sewers |
| Water: | Municipal |
$
%
Years
This calculator is for demonstration purposes only. Always consult a professional
financial advisor before making personal financial decisions.
| Although the information displayed is believed to be accurate, no warranties or representations are made of any kind. |
| SUTTON GROUP-ADMIRAL REALTY INC. |
|
|

Aneta Andrews
Broker
Dir:
416-576-5339
Bus:
905-278-3500
Fax:
1-888-407-8605
| Virtual Tour | Book Showing | Email a Friend |
Jump To:
At a Glance:
| Type: | Freehold - Detached |
| Area: | Simcoe |
| Municipality: | Barrie |
| Neighbourhood: | Painswick South |
| Style: | 2-Storey |
| Lot Size: | 32.81 x 109.91(Feet) |
| Tax: | $4,571 |
| Beds: | 3 |
| Baths: | 3 |
| Fireplace: | N |
| Pool: | None |
Locatin Map:
Payment Calculator:


























