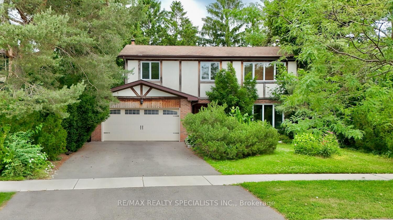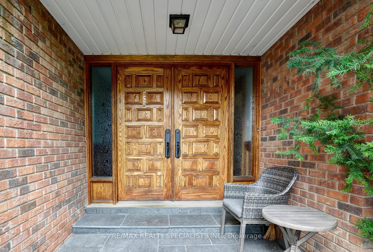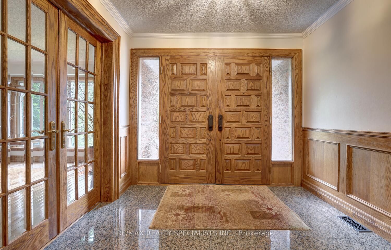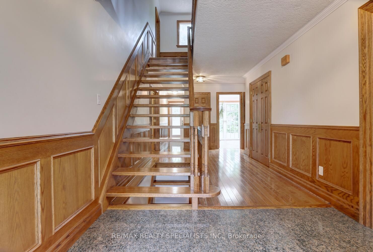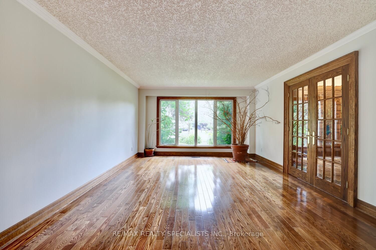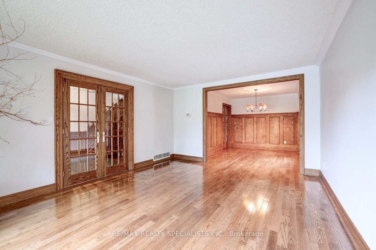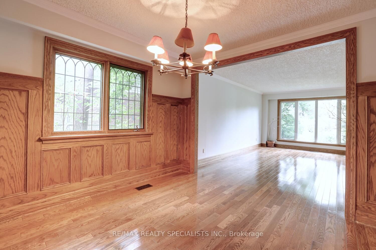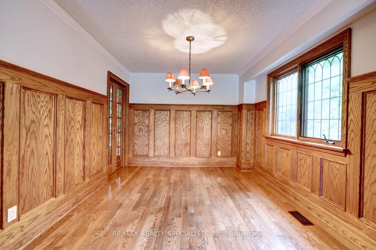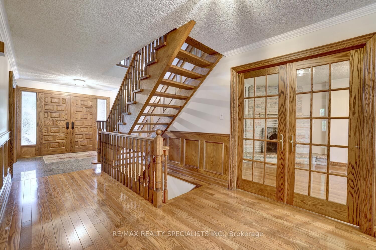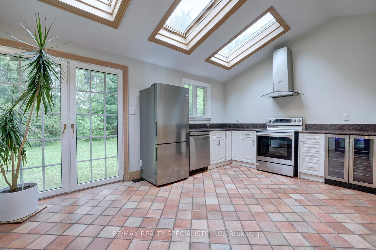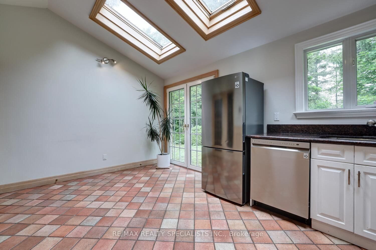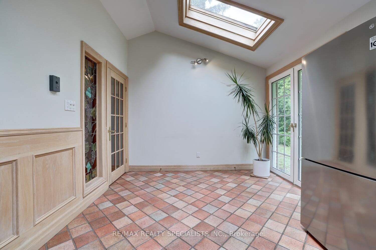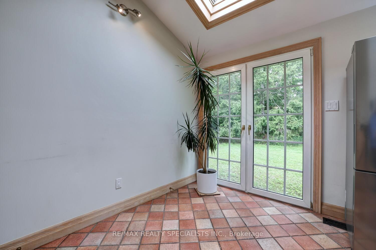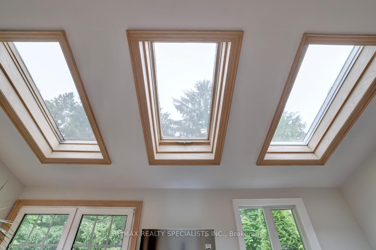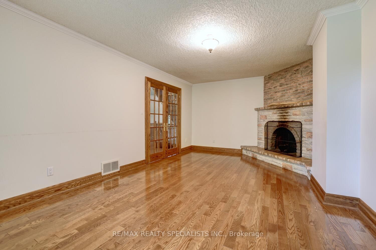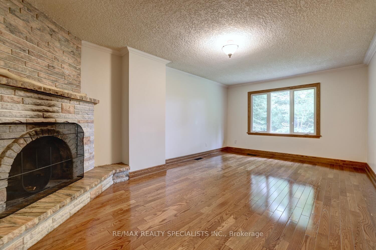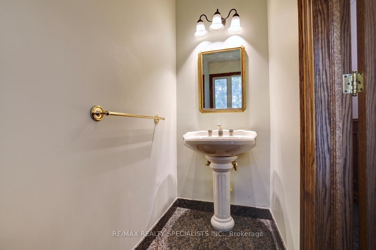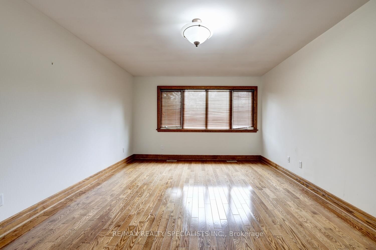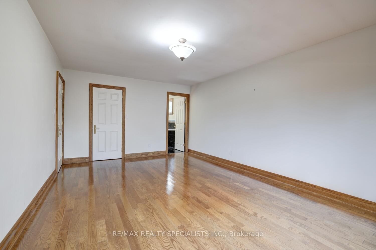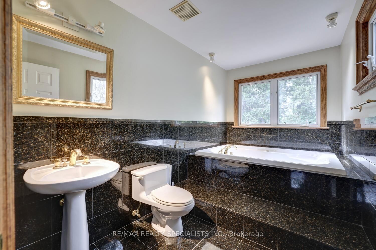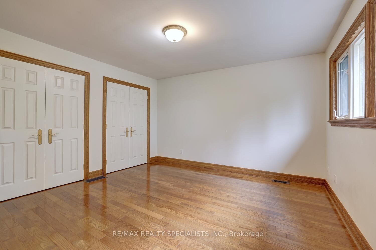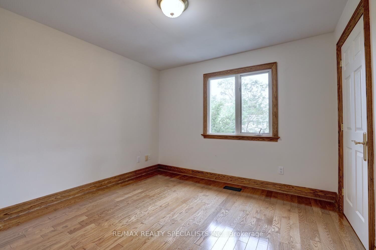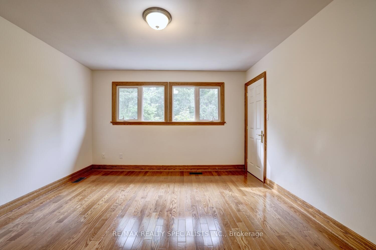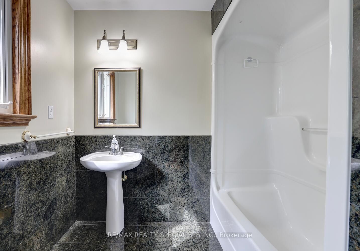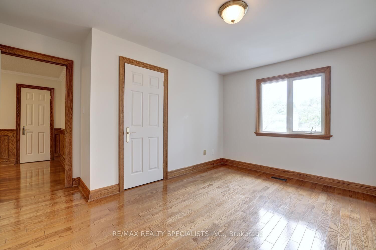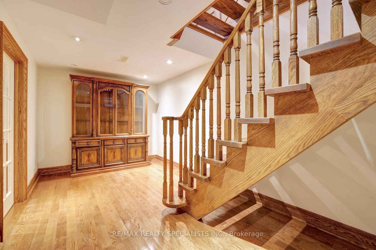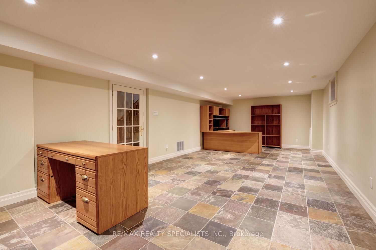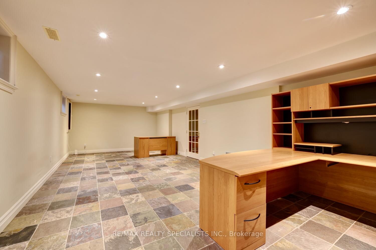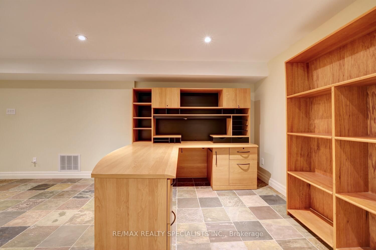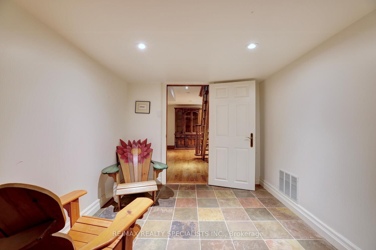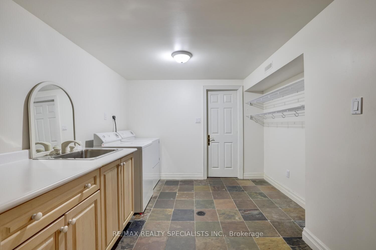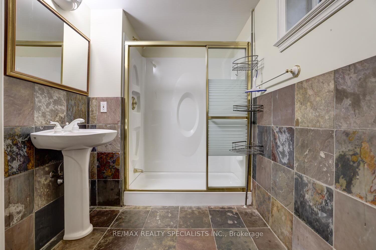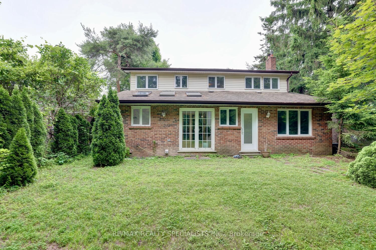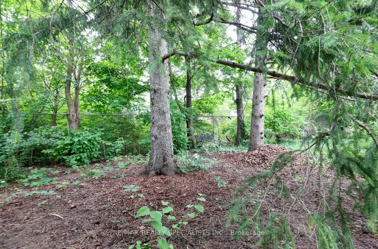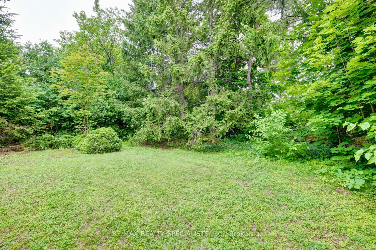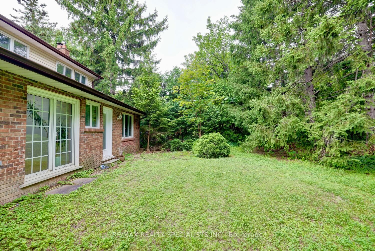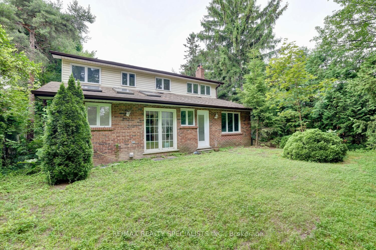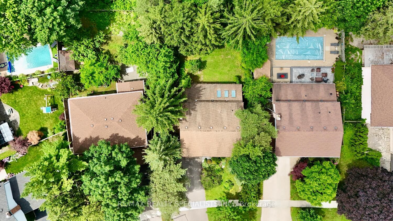$1,700,000
Available - For Sale
Listing ID: W9015068
2393 Kenbarb Rd , Mississauga, L5B 2E9, Ontario
| Fantastic 4 bedroom home located in the exclusive area of Gordon Woods nestled on a 58 by 125 foot lot with no neighbours behind. Freshly painted throughout & thousands spent on upgraded solid oak baseboards, staircase, and trim. Features double door entry, soild oak staircase, upgraded doors, hardware, & crown moulding throughout the main and upper level hallways. Spacious living/dining room area with hardwood floors, crown moulding, wainscotting, & French doors. Eat-in kitchen with ceramic floors, skylights, stain glass wall accent, double garden doors with walk-out to yard, under mount sink, stainless steel appliances with newer stove/fridge and wine fridge. Spacious main floor family room with hardwood floors, French door, crown moulding, and floor to ceiling stone fireplace. Two piece powder room, large front double closet, and hardwood floors throughout all bedrooms. Primary bedroom retreat with walk-in closet & 3 piece en-suite with jacuzzi tub. Main 4 piece bathroom and 4th bedroom with his/her closet. Finished basement with 5th bedroom with hardwood floors, recreation area with pot lighting, ceramic flooring, French doors, storage area, spacious laundry area, & 3 piece bathroom with walk-in shower. |
| Extras: Premium location just minutes away to highways, transit, schools, shopping, restaurants, parks, trails, Trillium Hospital, future LRT, and Port Credit Go Station |
| Price | $1,700,000 |
| Taxes: | $8110.00 |
| Address: | 2393 Kenbarb Rd , Mississauga, L5B 2E9, Ontario |
| Lot Size: | 58.77 x 125.00 (Feet) |
| Directions/Cross Streets: | Stavebank & The Queensway |
| Rooms: | 8 |
| Rooms +: | 3 |
| Bedrooms: | 4 |
| Bedrooms +: | 1 |
| Kitchens: | 1 |
| Family Room: | Y |
| Basement: | Finished |
| Property Type: | Detached |
| Style: | 2-Storey |
| Exterior: | Brick, Wood |
| Garage Type: | Attached |
| (Parking/)Drive: | Private |
| Drive Parking Spaces: | 4 |
| Pool: | None |
| Fireplace/Stove: | Y |
| Heat Source: | Gas |
| Heat Type: | Forced Air |
| Central Air Conditioning: | Central Air |
| Sewers: | Sewers |
| Water: | Municipal |
$
%
Years
This calculator is for demonstration purposes only. Always consult a professional
financial advisor before making personal financial decisions.
| Although the information displayed is believed to be accurate, no warranties or representations are made of any kind. |
| RE/MAX REALTY SPECIALISTS INC. |
|
|

Aneta Andrews
Broker
Dir:
416-576-5339
Bus:
905-278-3500
Fax:
1-888-407-8605
| Virtual Tour | Book Showing | Email a Friend |
Jump To:
At a Glance:
| Type: | Freehold - Detached |
| Area: | Peel |
| Municipality: | Mississauga |
| Neighbourhood: | Cooksville |
| Style: | 2-Storey |
| Lot Size: | 58.77 x 125.00(Feet) |
| Tax: | $8,110 |
| Beds: | 4+1 |
| Baths: | 4 |
| Fireplace: | Y |
| Pool: | None |
Locatin Map:
Payment Calculator:


