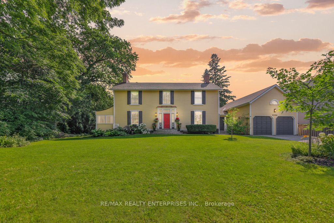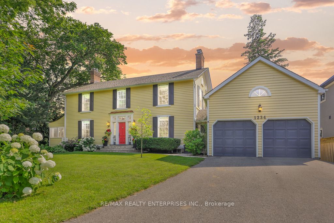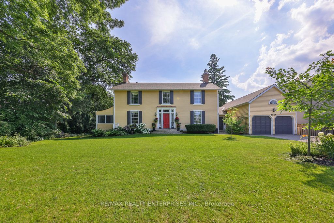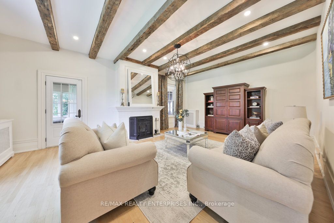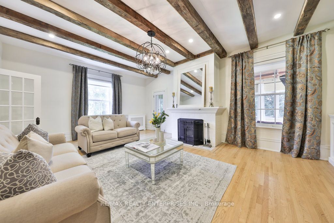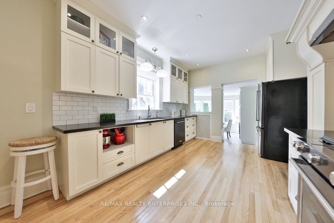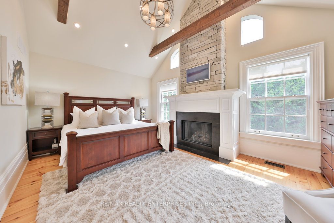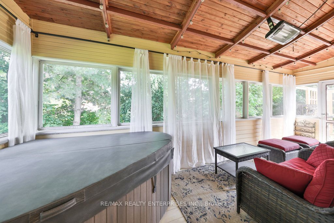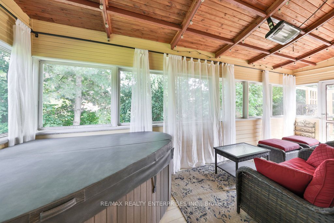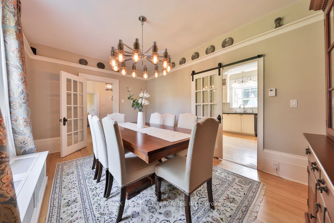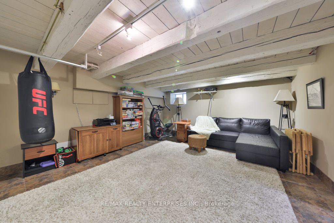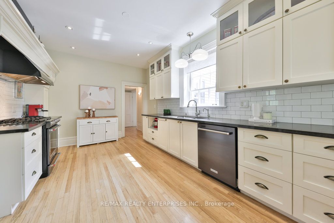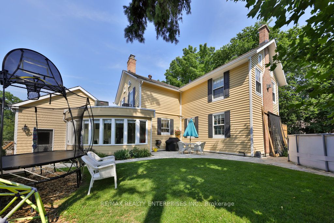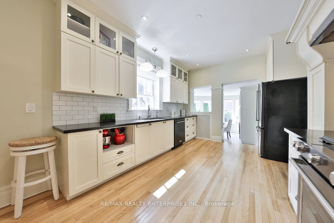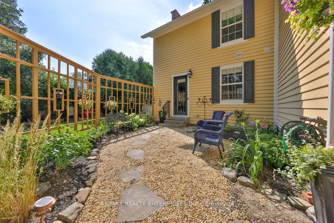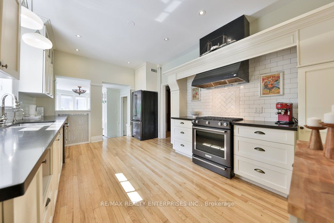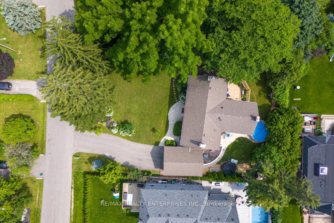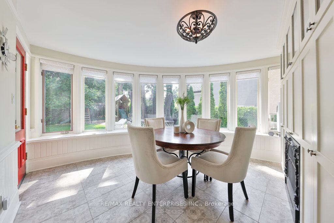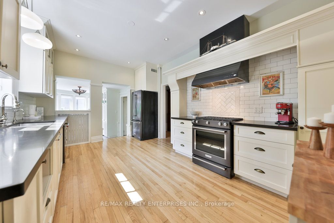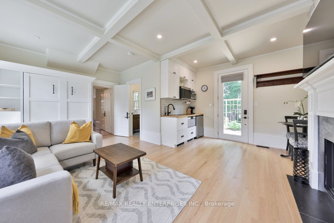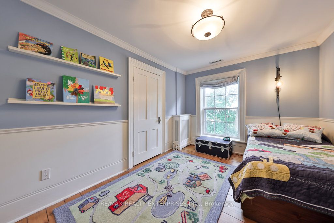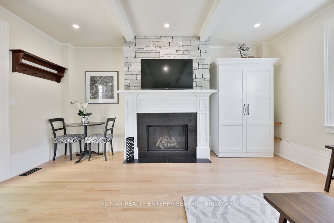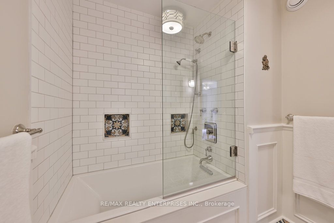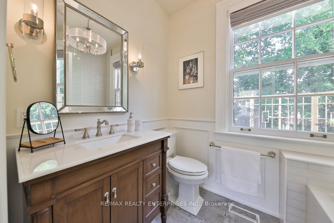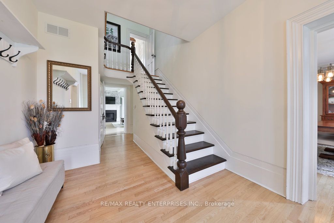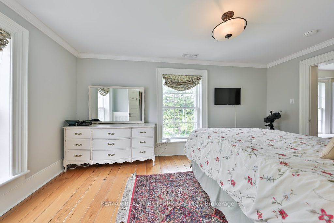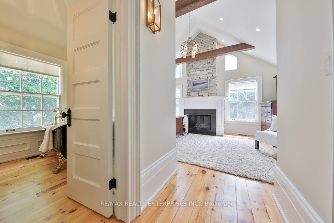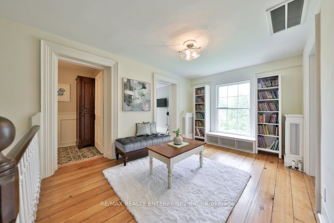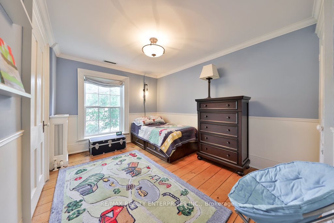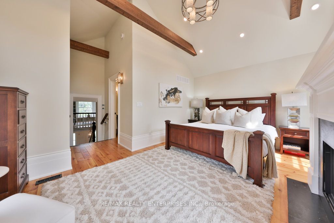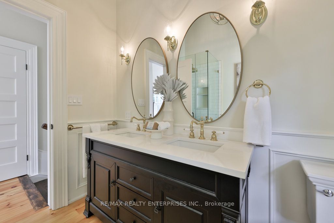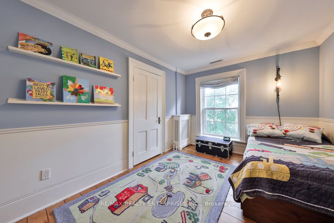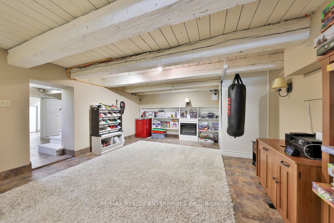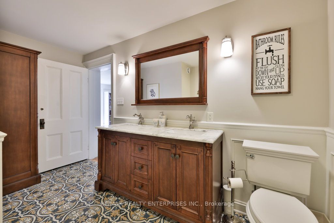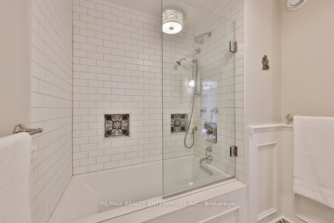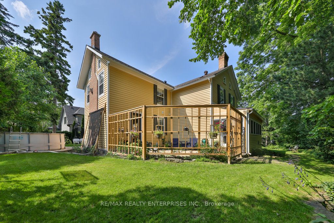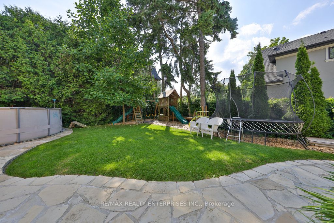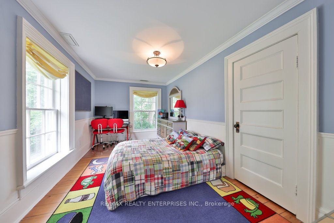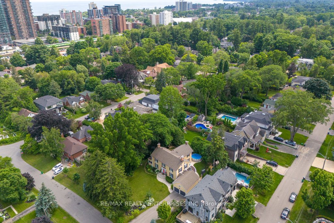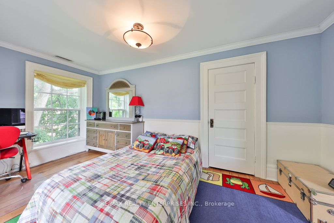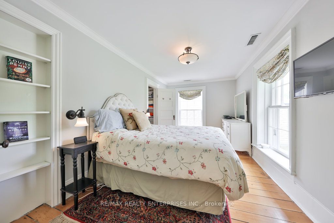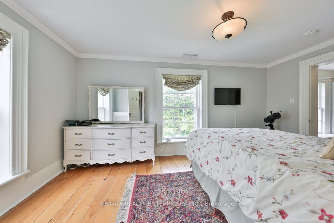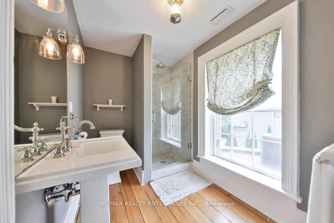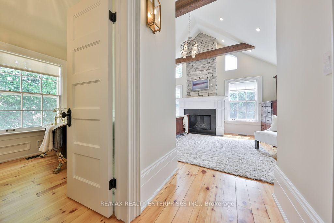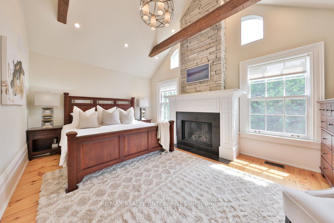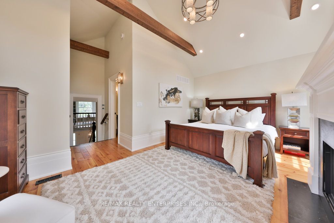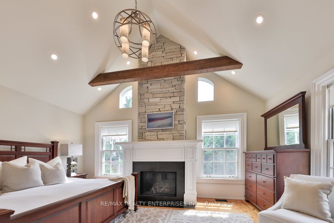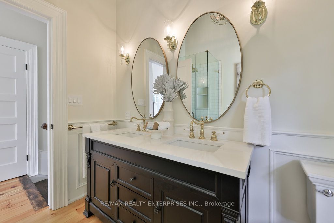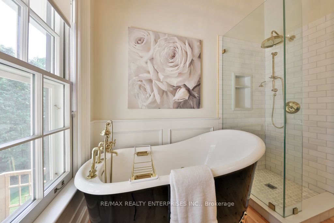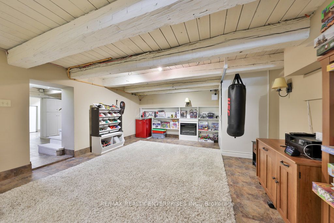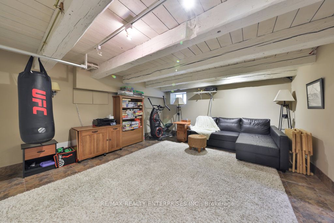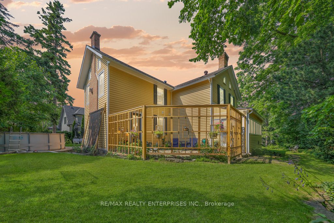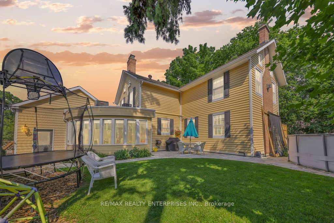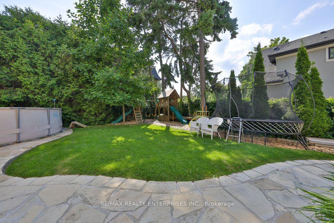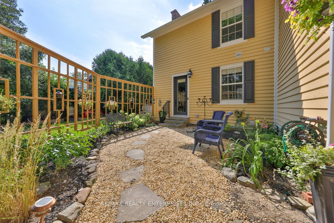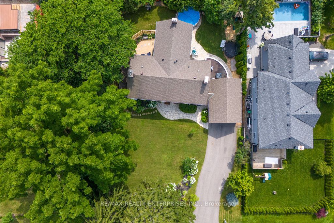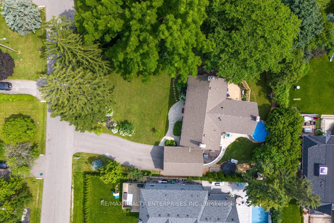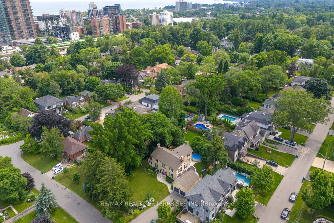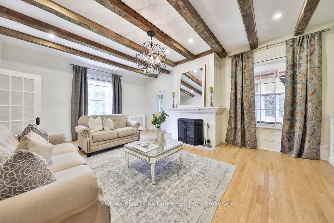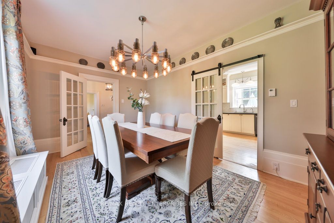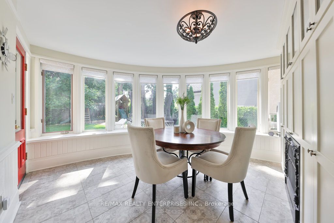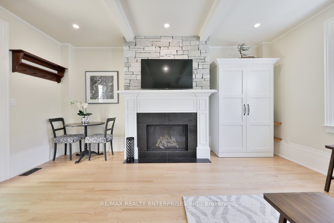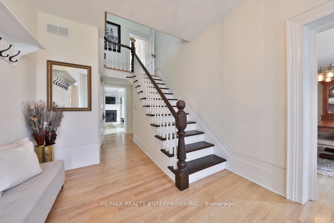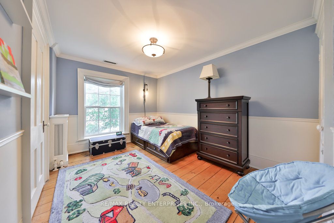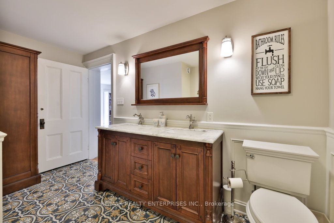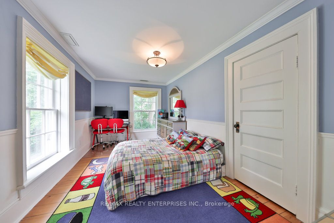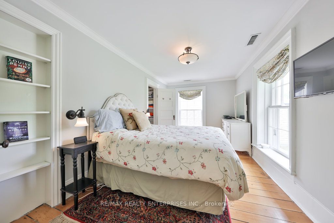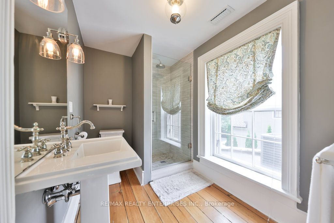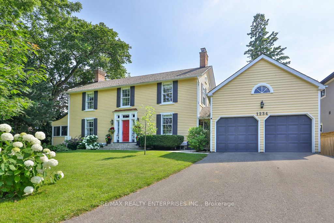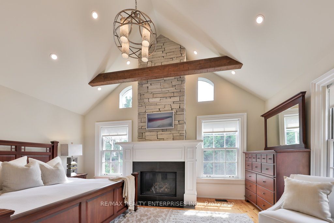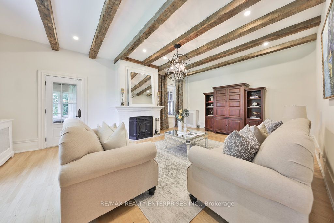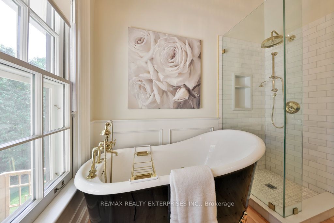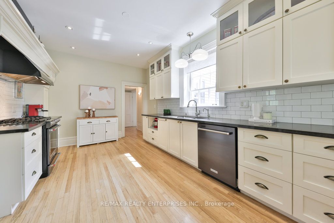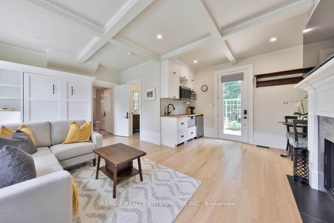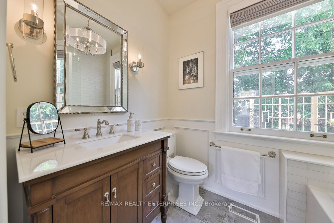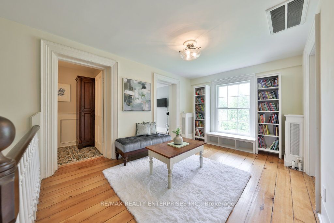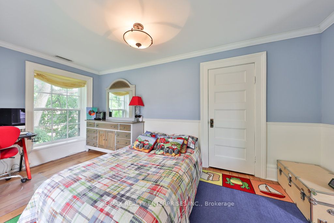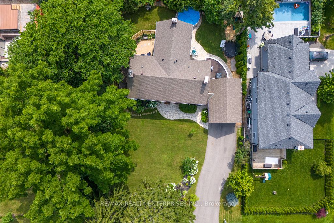$2,499,850
Available - For Sale
Listing ID: W9034281
1234 Old River Rd , Mississauga, L5G 3G3, Ontario
| Welcome To 1234 Old River Rd - The Cotton-Hawksworth House. This Historic 2-Storey Residence, Nestled Within The Prestigious Enclave Of Mineola West, Stands As A Testament To Timeless Elegance And Unmatched Refinement. Built Circa 1856, This Distinguished Estate Spans A Private, Tree-Lined Lot Measuring 105 X 149 Feet, Offering An Impressive 5324 Square Feet Of Total Living Space. Boasting 4+1 Bedrooms And 5 Bathrooms, Including A Newly Constructed Self-Contained Nanny/In Law Suite, The Home Seamlessly Blends Modern Luxury With Its Rich Heritage. Renovated With Meticulous Attention In 2016 And Further Enhanced With A Recent Addition In 2022/2023, Every Corner Exudes Sophistication And Craftsmanship. The Main Floor Welcomes With Soaring 9-Foot Ceilings And Expansive Principal Rooms Adorned With Impeccable Woodworking And Intricate Details. A Newly Built Primary Retreat On The Upper Level Features A Sumptuous 5-Piece Ensuite, While Three Additional Sun-Filled Bedrooms Ensure Ample Space For Family And Guests. Outside, An Enchanting One-Storey Enclosed Porch And A Three-Season Covered Porch With A Hot Tub Offer Serene Retreats, Complementing The Grandeur Of The Home's Exterior. Ideally Located Near Top-Rated Schools, Premier Golf Clubs, Marinas, And Scenic Parks, This Estate Is Poised For Those Who Cherish A Life Of Distinction And Enduring Beauty. |
| Price | $2,499,850 |
| Taxes: | $15553.44 |
| DOM | 6 |
| Occupancy by: | Owner |
| Address: | 1234 Old River Rd , Mississauga, L5G 3G3, Ontario |
| Lot Size: | 105.12 x 149.89 (Feet) |
| Directions/Cross Streets: | Hurontario St / Inglewood Dr |
| Rooms: | 10 |
| Rooms +: | 2 |
| Bedrooms: | 4 |
| Bedrooms +: | 1 |
| Kitchens: | 1 |
| Kitchens +: | 1 |
| Family Room: | Y |
| Basement: | Full |
| Property Type: | Detached |
| Style: | 2-Storey |
| Exterior: | Wood |
| Garage Type: | Attached |
| (Parking/)Drive: | Pvt Double |
| Drive Parking Spaces: | 8 |
| Pool: | None |
| Fireplace/Stove: | Y |
| Heat Source: | Gas |
| Heat Type: | Radiant |
| Central Air Conditioning: | Central Air |
| Sewers: | Sewers |
| Water: | Municipal |
$
%
Years
This calculator is for demonstration purposes only. Always consult a professional
financial advisor before making personal financial decisions.
| Although the information displayed is believed to be accurate, no warranties or representations are made of any kind. |
| RE/MAX REALTY ENTERPRISES INC. |
|
|

Aneta Andrews
Broker
Dir:
416-576-5339
Bus:
905-278-3500
Fax:
1-888-407-8605
| Virtual Tour | Book Showing | Email a Friend |
Jump To:
At a Glance:
| Type: | Freehold - Detached |
| Area: | Peel |
| Municipality: | Mississauga |
| Neighbourhood: | Mineola |
| Style: | 2-Storey |
| Lot Size: | 105.12 x 149.89(Feet) |
| Tax: | $15,553.44 |
| Beds: | 4+1 |
| Baths: | 5 |
| Fireplace: | Y |
| Pool: | None |
Locatin Map:
Payment Calculator:

