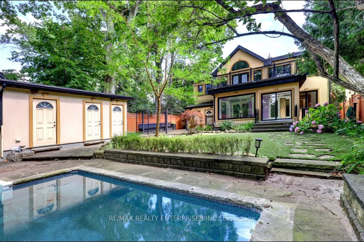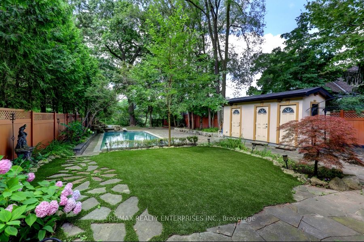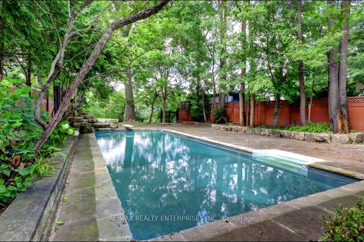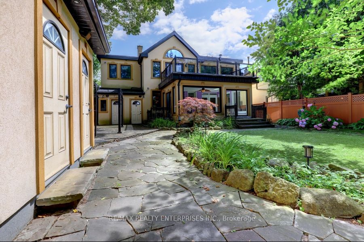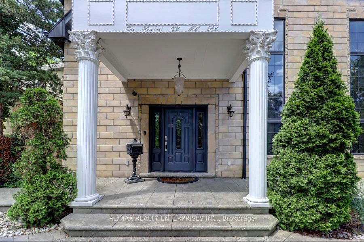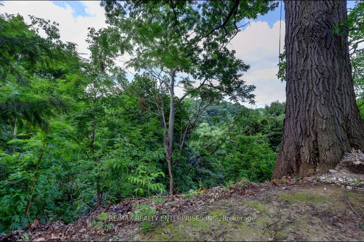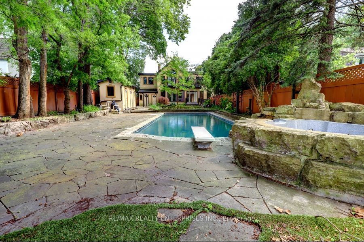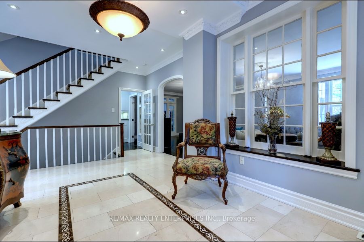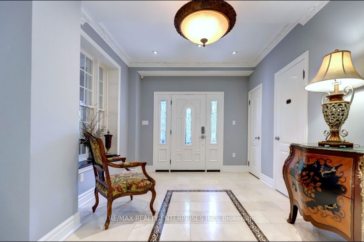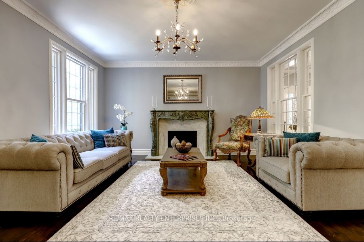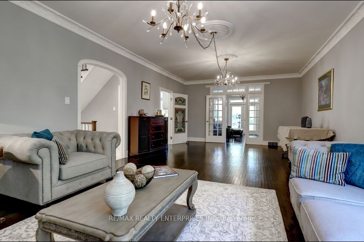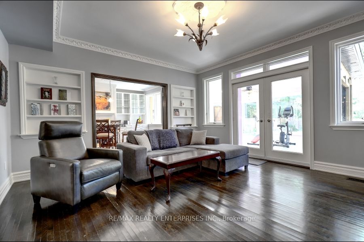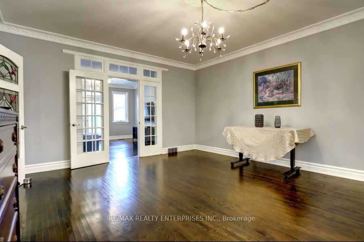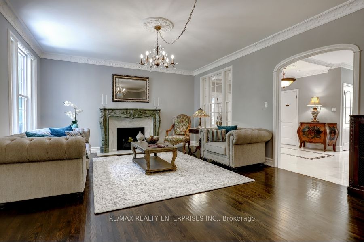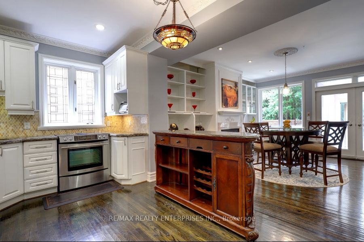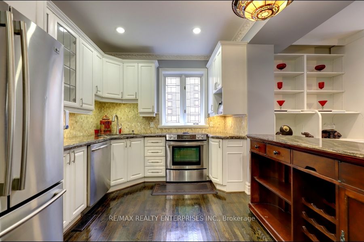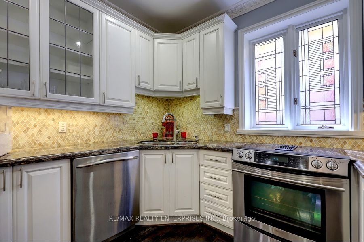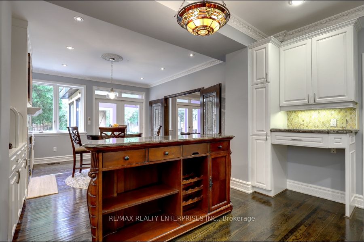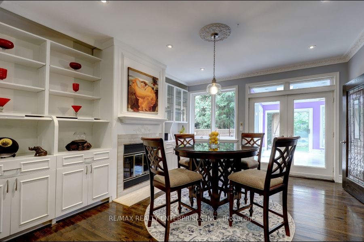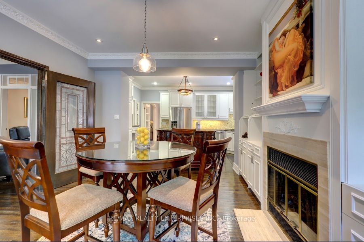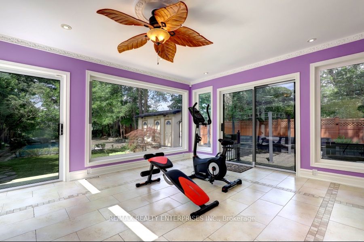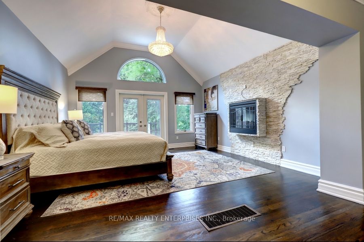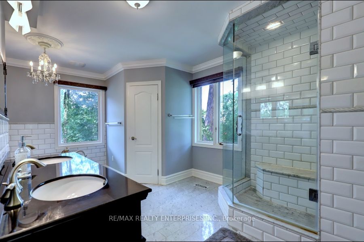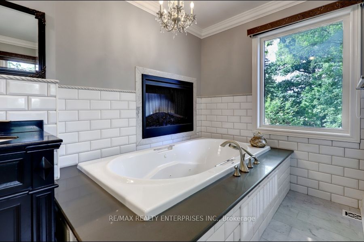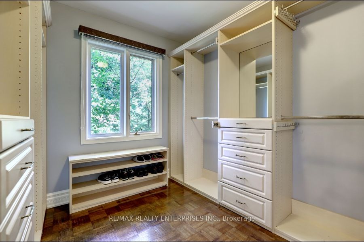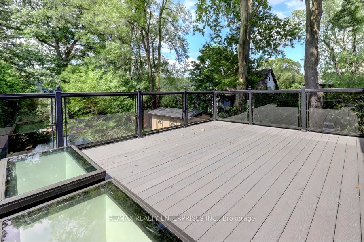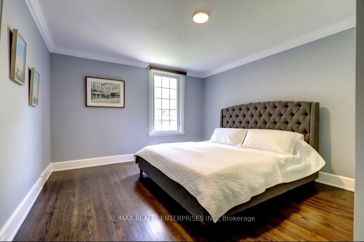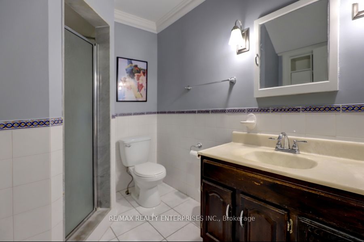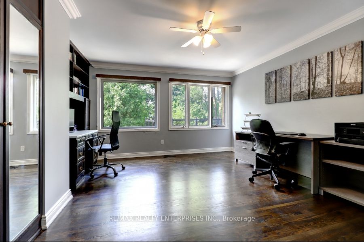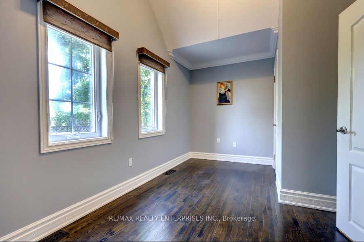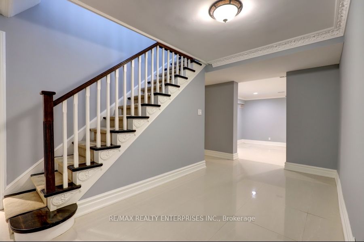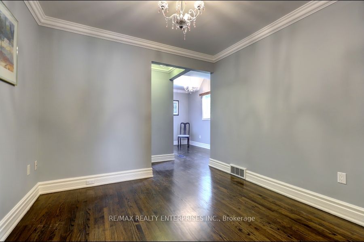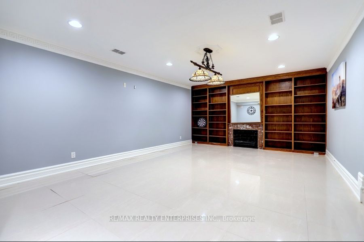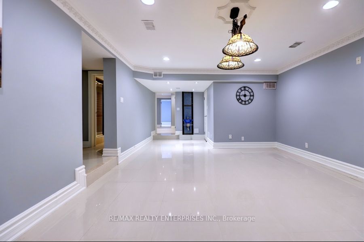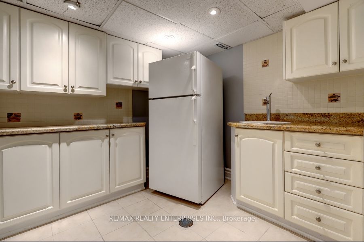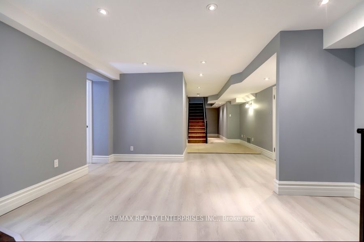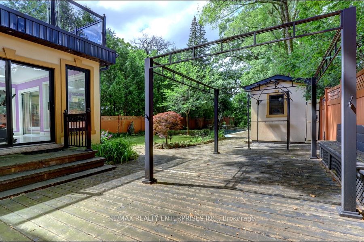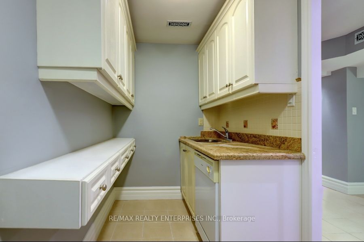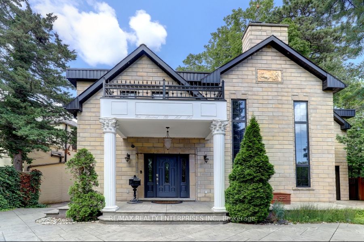$3,650,000
Available - For Sale
Listing ID: W9056276
100 Old Mill Rd , Toronto, M8X 1G8, Ontario
| What an Outstanding Humber River Ravine Property! Almost 350 feet deep, having a 6- bdrms, renovated, custom home, just under 4000 sq. ft, (not including the finished. basement) walking up to a 39 ft. inground pool with natural stone decking, with a waterfall and an 18 x 8 Cabana. Enjoy the tranquility. Right on the Bloor subway line, 1 block to the Old Mill subway station, Buses. Walk to Parks, Schools, Recreational facilities, Great shopping areas, Tennis Club/Golf Clubs nearby. An Oasis in Kingsway/ Bloor West Village neighbourhoods. House Inspection Report being prepared. Approximately $150,000 in additional improvements a few months ago. Offers WELCOME,any time ! |
| Extras: New A/Cond.Sauna, HWT(owned) ' 22, Marble Centre Island Cabinet, S/S Fridge, S/S Halogen Top Stove,S/S Dishwasher, Washer and Dryer,Existing Light Fixtures, Chandeliers, Existing Blinds, EGDOn 22, |
| Price | $3,650,000 |
| Taxes: | $17929.40 |
| Assessment: | $2691000 |
| Assessment Year: | 2024 |
| DOM | 44 |
| Occupancy by: | Owner |
| Address: | 100 Old Mill Rd , Toronto, M8X 1G8, Ontario |
| Lot Size: | 66.23 x 348.52 (Feet) |
| Acreage: | .50-1.99 |
| Directions/Cross Streets: | Bloor St. and The Kingsway |
| Rooms: | 12 |
| Rooms +: | 5 |
| Bedrooms: | 6 |
| Bedrooms +: | |
| Kitchens: | 1 |
| Kitchens +: | 2 |
| Family Room: | Y |
| Basement: | Finished, Walk-Up |
| Approximatly Age: | 51-99 |
| Property Type: | Detached |
| Style: | 2-Storey |
| Exterior: | Concrete, Stucco/Plaster |
| Garage Type: | Attached |
| (Parking/)Drive: | Circular |
| Drive Parking Spaces: | 8 |
| Pool: | Inground |
| Approximatly Age: | 51-99 |
| Approximatly Square Footage: | 3500-5000 |
| Property Features: | Grnbelt/Cons, Park, Public Transit, Ravine, River/Stream, School |
| Fireplace/Stove: | Y |
| Heat Source: | Gas |
| Heat Type: | Forced Air |
| Central Air Conditioning: | Central Air |
| Laundry Level: | Lower |
| Sewers: | Sewers |
| Water: | Municipal |
$
%
Years
This calculator is for demonstration purposes only. Always consult a professional
financial advisor before making personal financial decisions.
| Although the information displayed is believed to be accurate, no warranties or representations are made of any kind. |
| RE/MAX REALTY ENTERPRISES INC. |
|
|

Aneta Andrews
Broker
Dir:
416-576-5339
Bus:
905-278-3500
Fax:
1-888-407-8605
| Virtual Tour | Book Showing | Email a Friend |
Jump To:
At a Glance:
| Type: | Freehold - Detached |
| Area: | Toronto |
| Municipality: | Toronto |
| Neighbourhood: | Kingsway South |
| Style: | 2-Storey |
| Lot Size: | 66.23 x 348.52(Feet) |
| Approximate Age: | 51-99 |
| Tax: | $17,929.4 |
| Beds: | 6 |
| Baths: | 6 |
| Fireplace: | Y |
| Pool: | Inground |
Locatin Map:
Payment Calculator:

