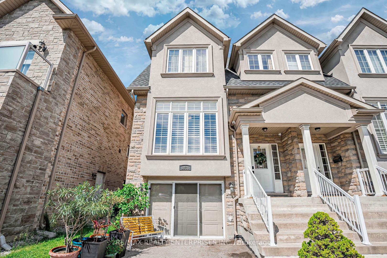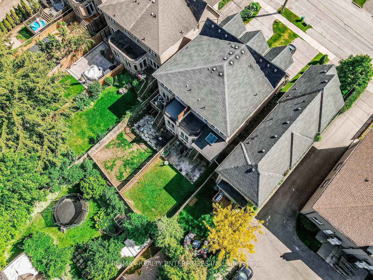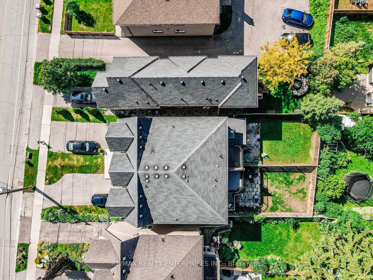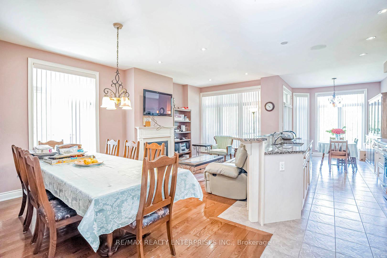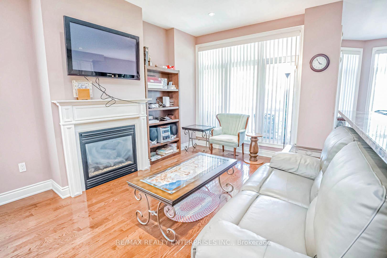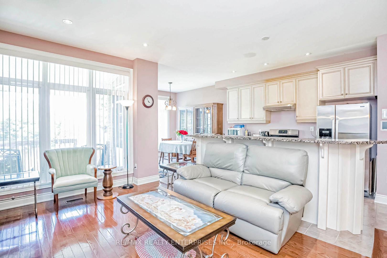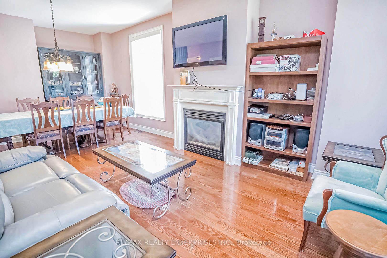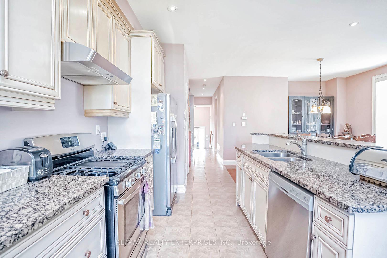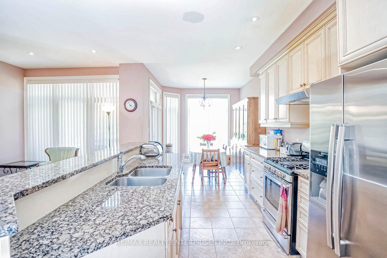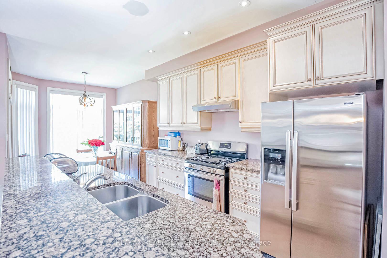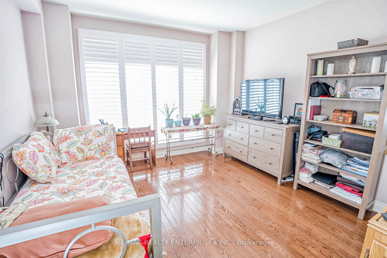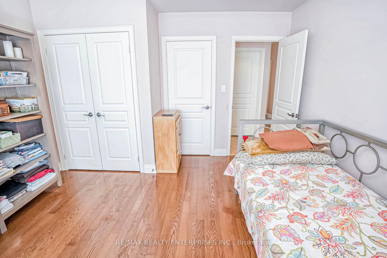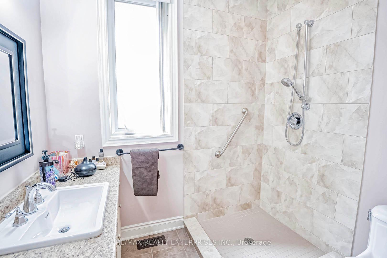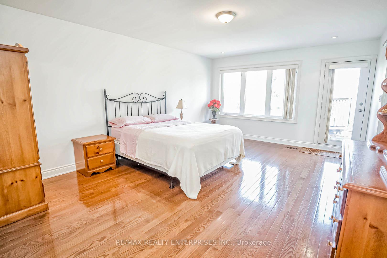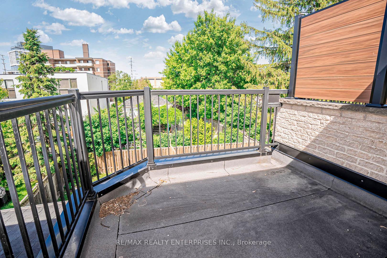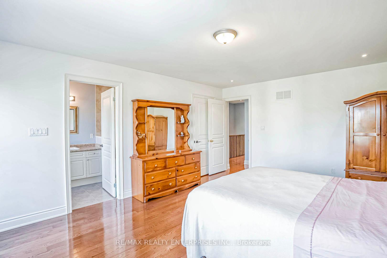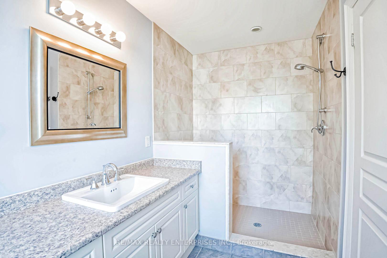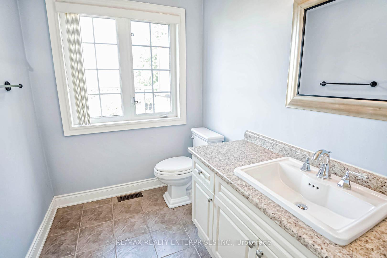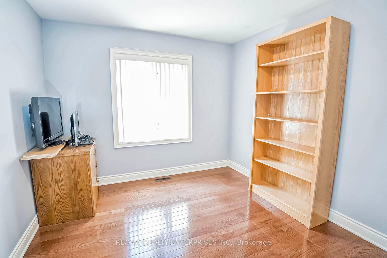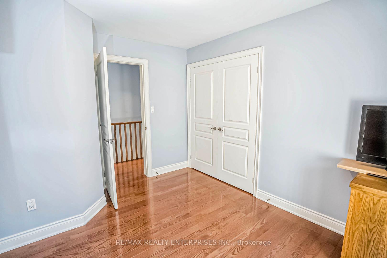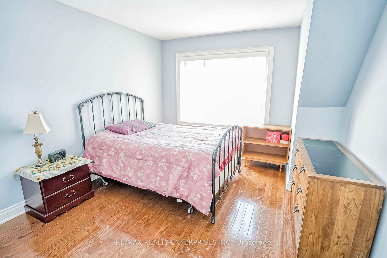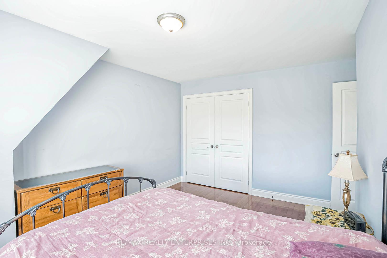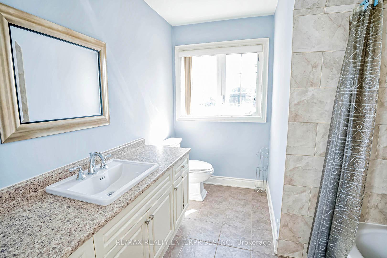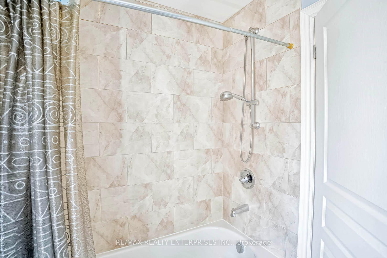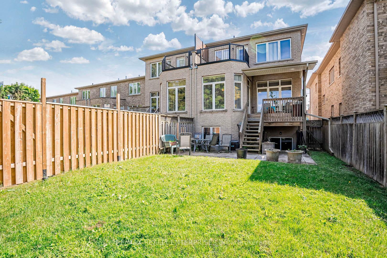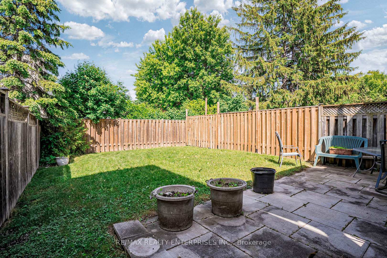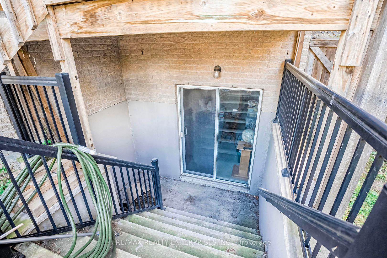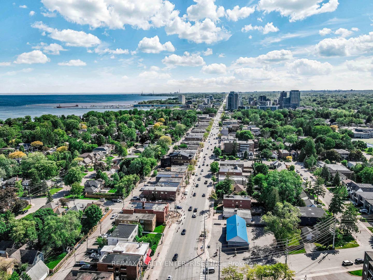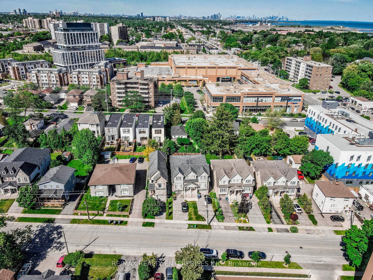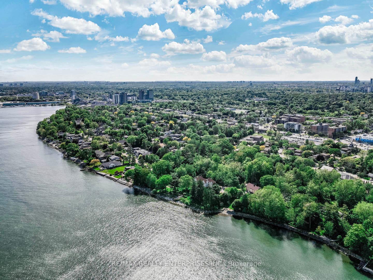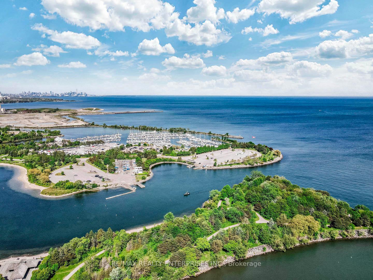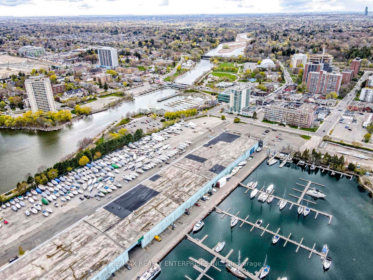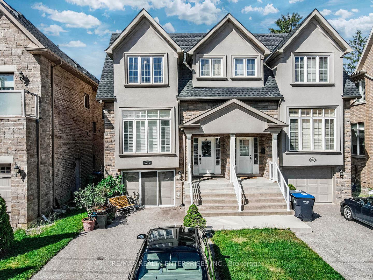$1,299,000
Available - For Sale
Listing ID: W9296902
1031 Shaw Dr , Mississauga, L5G 3Z3, Ontario
| Life by the Lake! Stunning Newer-Built Home with Exceptional Features. Welcome to this beautiful newer-built home offering a fantastic layout with a rare main floor bedroom featuring a semi-ensuite! Enjoy 2000 sqft of living space above grade, boasting 9ft ceilings and oversized windows that fill the home with natural light. The open-concept living space showcases elegant hardwood floors, creating a seamless flow throughout the main level.The spacious kitchen is a chefs delight, equipped with stainless steel appliances, a walk-in pantry, and ample counter space, perfect for culinary adventures and entertaining guests. The main floor bedroom is a unique and convenient feature, providing flexibility and comfort.Upstairs, you'll find generous-sized bedrooms, all finished with hardwood floors. The primary bedroom offers a private retreat with a rooftop terrace, a luxurious 4-piece ensuite, and a walk-in closet. Each bedroom is designed to provide comfort and style, ensuring a peaceful and restful environment.The basement, with soaring 11-foot ceilings, offers incredible potential. It can be transformed into a finished apartment or an in-law suite, complete with a separate walkout and a rough-in for a bathroom, making it perfect for extended family or rental income.Experience the best of lakefront living in this thoughtfully designed home, where every detail has been carefully considered to provide a luxurious and comfortable lifestyle. Don't miss the opportunity to make this exceptional property your own! |
| Price | $1,299,000 |
| Taxes: | $5571.33 |
| DOM | 104 |
| Occupancy by: | Owner |
| Address: | 1031 Shaw Dr , Mississauga, L5G 3Z3, Ontario |
| Lot Size: | 25.00 x 131.99 (Feet) |
| Directions/Cross Streets: | Lakeshore/Shaw |
| Rooms: | 8 |
| Bedrooms: | 4 |
| Bedrooms +: | |
| Kitchens: | 1 |
| Family Room: | N |
| Basement: | Full, Sep Entrance |
| Property Type: | Semi-Detached |
| Style: | 2-Storey |
| Exterior: | Brick, Stone |
| Garage Type: | Built-In |
| (Parking/)Drive: | Pvt Double |
| Drive Parking Spaces: | 4 |
| Pool: | None |
| Fireplace/Stove: | Y |
| Heat Source: | Gas |
| Heat Type: | Forced Air |
| Central Air Conditioning: | Central Air |
| Laundry Level: | Main |
| Sewers: | Sewers |
| Water: | Municipal |
$
%
Years
This calculator is for demonstration purposes only. Always consult a professional
financial advisor before making personal financial decisions.
| Although the information displayed is believed to be accurate, no warranties or representations are made of any kind. |
| RE/MAX REALTY ENTERPRISES INC. |
|
|

Aneta Andrews
Broker
Dir:
416-576-5339
Bus:
905-278-3500
Fax:
1-888-407-8605
| Virtual Tour | Book Showing | Email a Friend |
Jump To:
At a Glance:
| Type: | Freehold - Semi-Detached |
| Area: | Peel |
| Municipality: | Mississauga |
| Neighbourhood: | Lakeview |
| Style: | 2-Storey |
| Lot Size: | 25.00 x 131.99(Feet) |
| Tax: | $5,571.33 |
| Beds: | 4 |
| Baths: | 3 |
| Fireplace: | Y |
| Pool: | None |
Locatin Map:
Payment Calculator:

