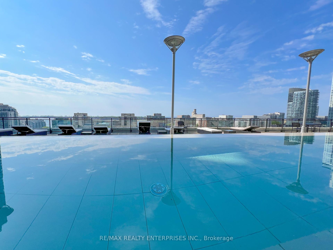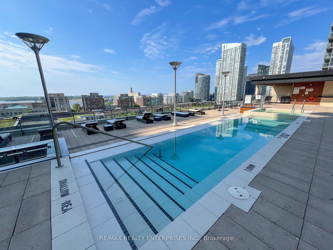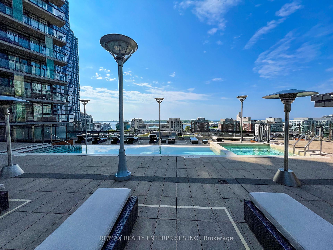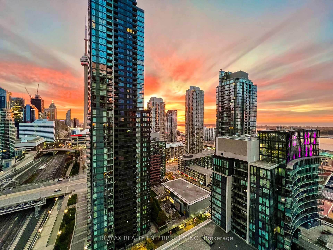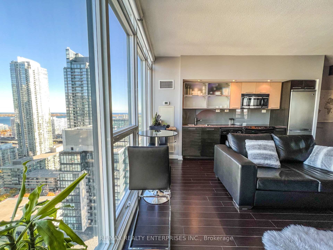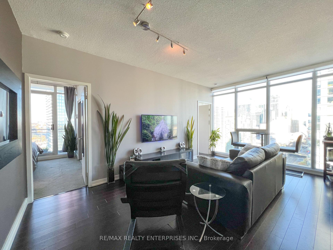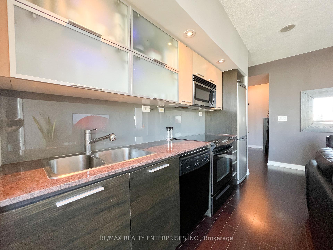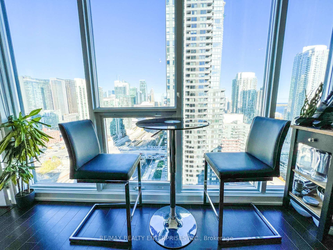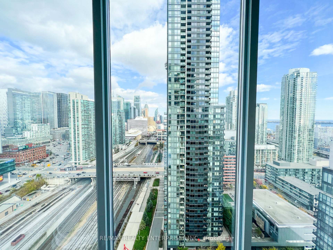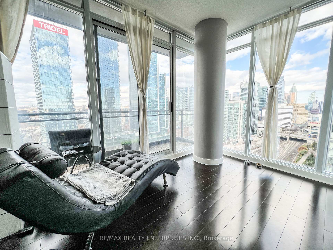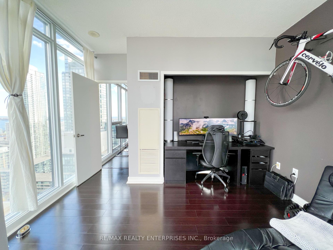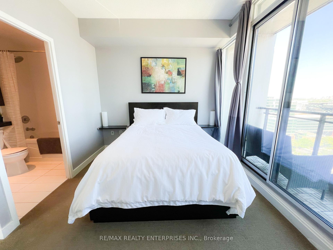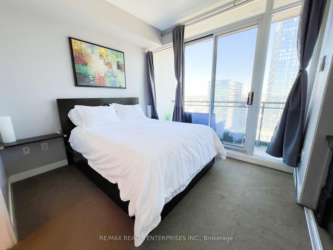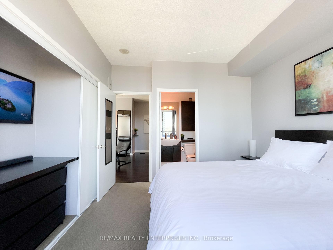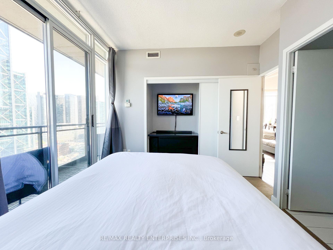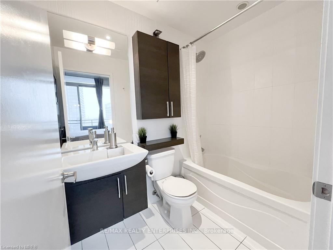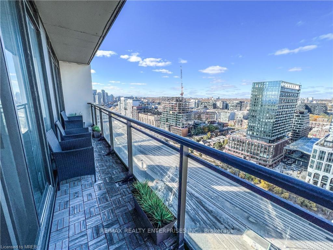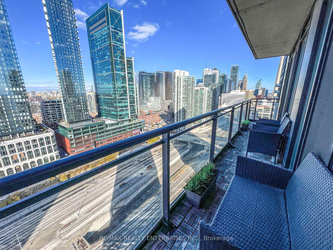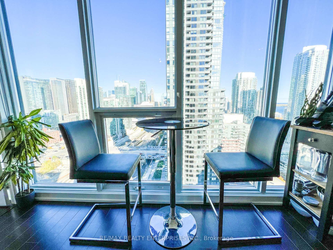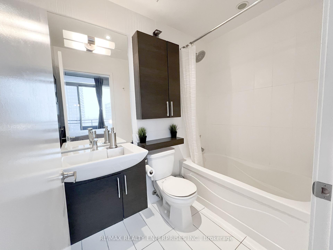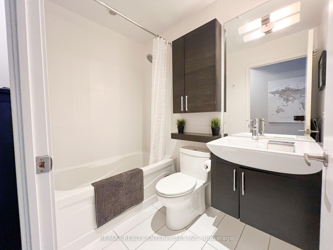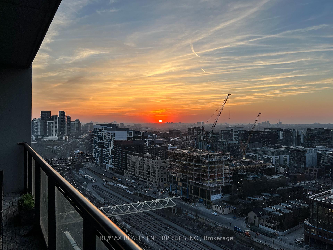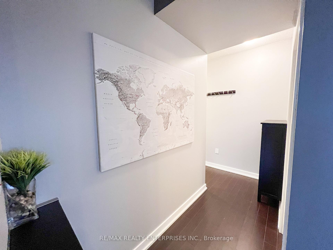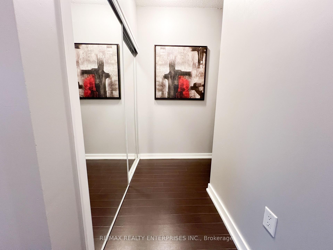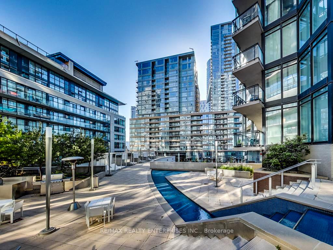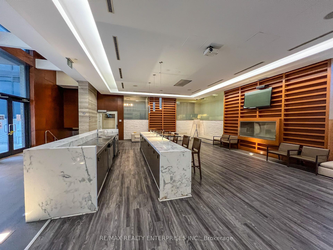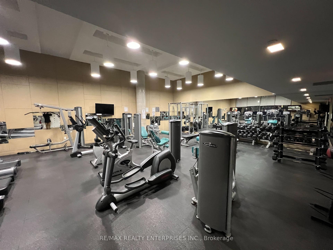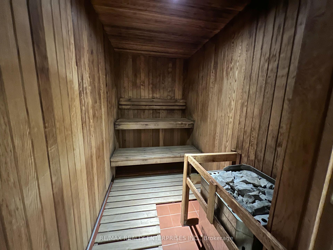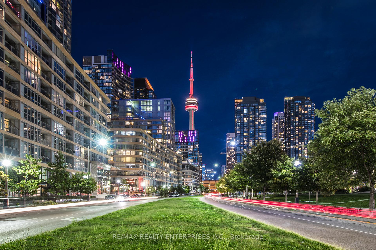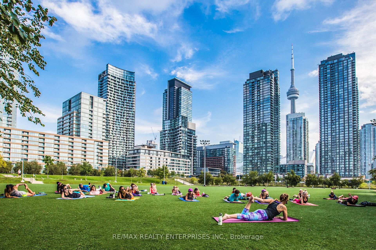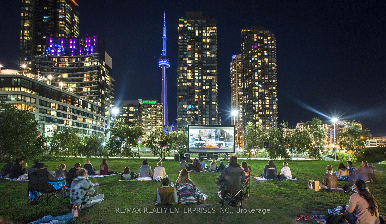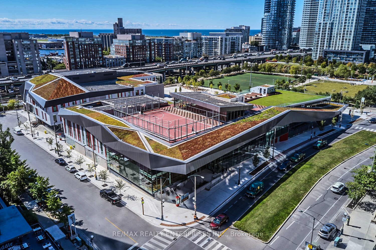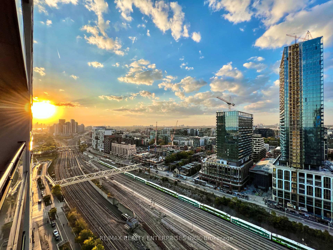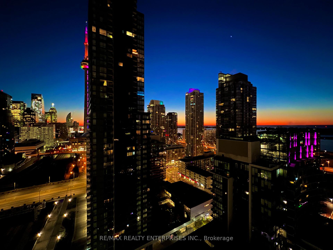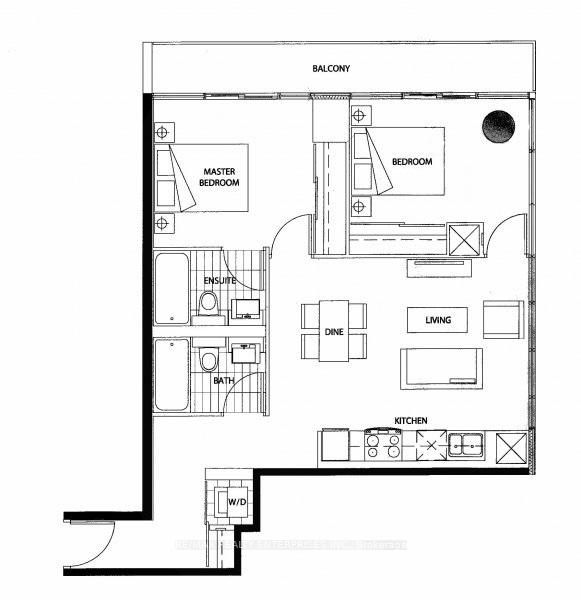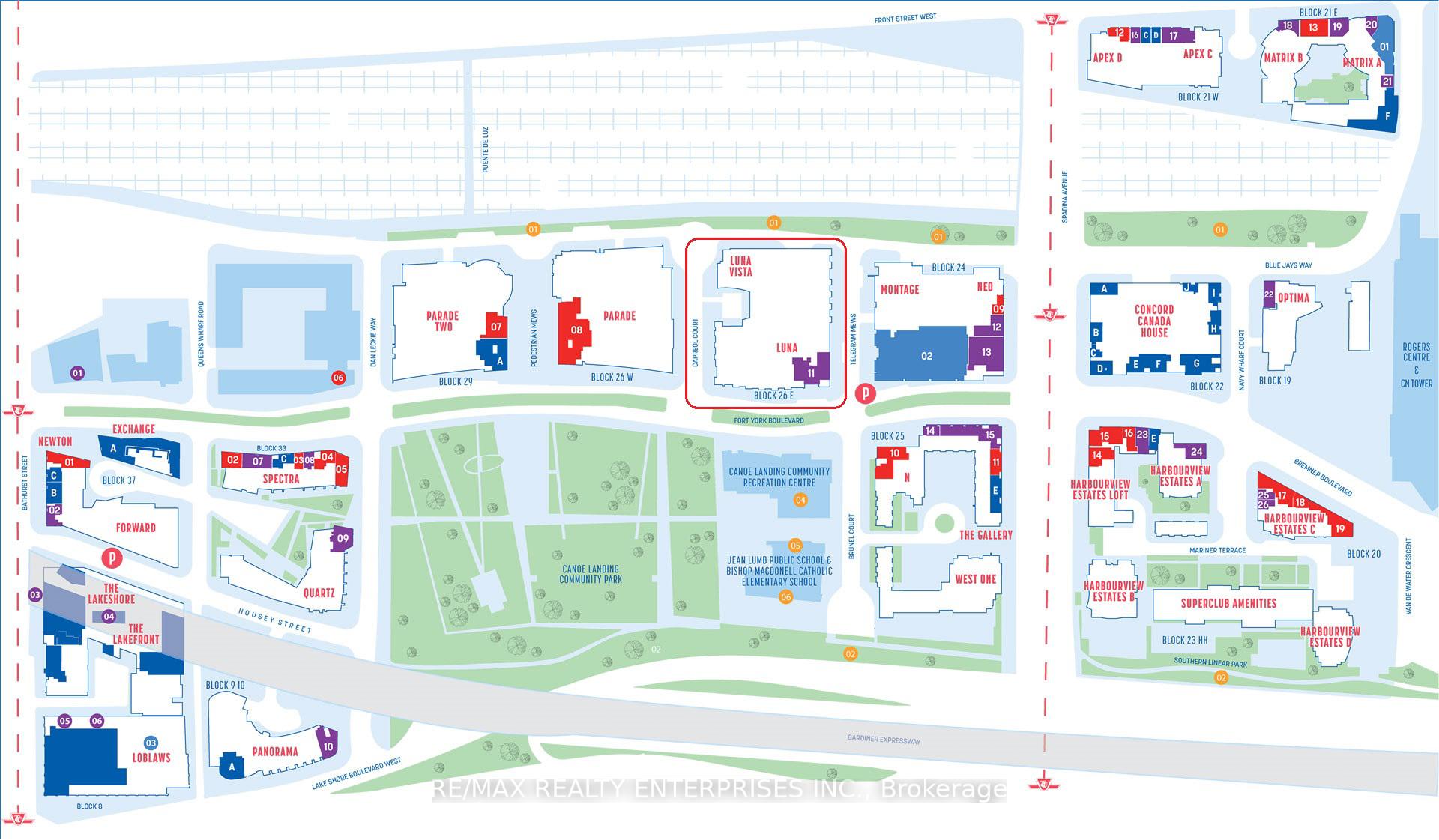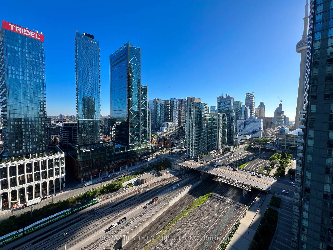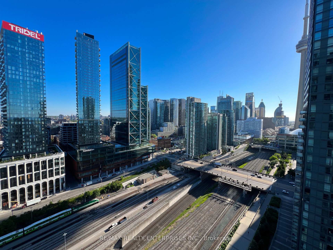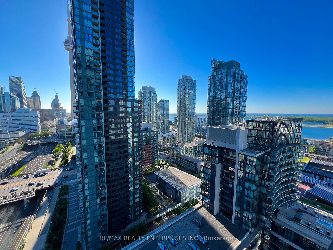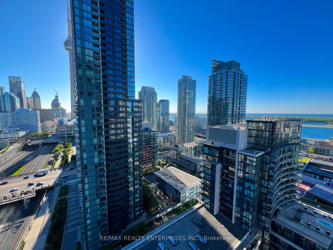$798,000
Available - For Sale
Listing ID: C9311411
25 Capreol Crt , Unit 2903, Toronto, M5V 3Z7, Ontario
| Sophisticated urban living meets thoughtful polished space in this refined 2 bed 2 bath, corner suite at Luna Vista Condos in the heart of vibrant Cityplace. 9 ft floor to ceiling windows showcase dramatic city and lake views set against a stunning sunset backdrop that fill the unit with abundant natural light. Offering an open concept design, the designer kitchen is open to the living & dining spaces ideal for entertaining or everyday living. Modern finishes include laminate flooring, granite counters, glass kitchen backsplash and pot lighting. The spacious primary bedroom has a 4-piece ensuite, closet organizer & walk-out to a large 30 ft wood-decked balcony. The 2nd bedroom offer 2 walls of windows & a custom closet to office conversion and second walk-out to balcony. The building offers a suite of fantastic amenities including a gorgeous rooftop pool & terrace with panoramic lake views and is located steps to the Harbourfront, entertainment & financial districts, TTC street |
| Extras: 1 owned parking, ensuite laundry, rooftop infinity pool/hot tub w/cabanas & striking lake view, 2BBQ terraces, fitness room + gym & sauna, party room, 24 hour concierge, visitor parking, + guest suites. Recently modernized common areas. |
| Price | $798,000 |
| Taxes: | $2691.70 |
| Maintenance Fee: | 639.30 |
| Occupancy by: | Owner |
| Address: | 25 Capreol Crt , Unit 2903, Toronto, M5V 3Z7, Ontario |
| Province/State: | Ontario |
| Property Management | Crossbridge |
| Condo Corporation No | TSCC |
| Level | 25 |
| Unit No | 03 |
| Directions/Cross Streets: | Spadina Ave & Front St W |
| Rooms: | 5 |
| Bedrooms: | 2 |
| Bedrooms +: | |
| Kitchens: | 1 |
| Family Room: | N |
| Basement: | None |
| Approximatly Age: | 11-15 |
| Property Type: | Condo Apt |
| Style: | Apartment |
| Exterior: | Concrete |
| Garage Type: | Underground |
| Garage(/Parking)Space: | 1.00 |
| Drive Parking Spaces: | 0 |
| Park #1 | |
| Parking Spot: | B187 |
| Parking Type: | Owned |
| Legal Description: | Level B /#187 |
| Exposure: | Nw |
| Balcony: | Open |
| Locker: | None |
| Pet Permited: | Restrict |
| Approximatly Age: | 11-15 |
| Approximatly Square Footage: | 700-799 |
| Building Amenities: | Concierge, Guest Suites, Gym, Outdoor Pool, Party/Meeting Room, Rooftop Deck/Garden |
| Maintenance: | 639.30 |
| CAC Included: | Y |
| Water Included: | Y |
| Common Elements Included: | Y |
| Heat Included: | Y |
| Parking Included: | Y |
| Building Insurance Included: | Y |
| Fireplace/Stove: | N |
| Heat Source: | Gas |
| Heat Type: | Forced Air |
| Central Air Conditioning: | Central Air |
| Laundry Level: | Main |
| Elevator Lift: | Y |
$
%
Years
This calculator is for demonstration purposes only. Always consult a professional
financial advisor before making personal financial decisions.
| Although the information displayed is believed to be accurate, no warranties or representations are made of any kind. |
| RE/MAX REALTY ENTERPRISES INC. |
|
|

Aneta Andrews
Broker
Dir:
416-576-5339
Bus:
905-278-3500
Fax:
1-888-407-8605
| Book Showing | Email a Friend |
Jump To:
At a Glance:
| Type: | Condo - Condo Apt |
| Area: | Toronto |
| Municipality: | Toronto |
| Neighbourhood: | Waterfront Communities C1 |
| Style: | Apartment |
| Approximate Age: | 11-15 |
| Tax: | $2,691.7 |
| Maintenance Fee: | $639.3 |
| Beds: | 2 |
| Baths: | 2 |
| Garage: | 1 |
| Fireplace: | N |
Locatin Map:
Payment Calculator:

