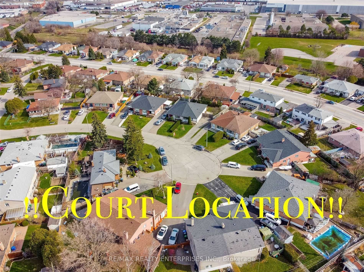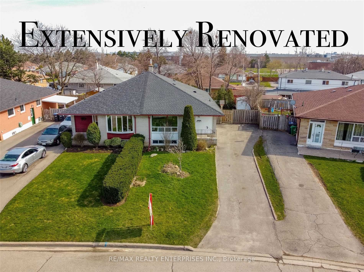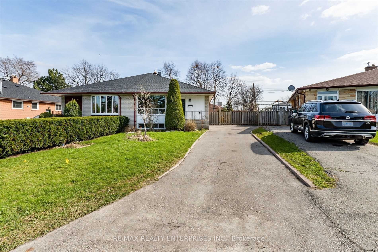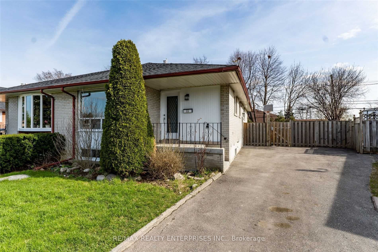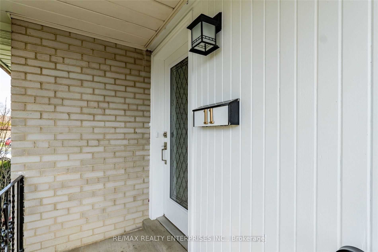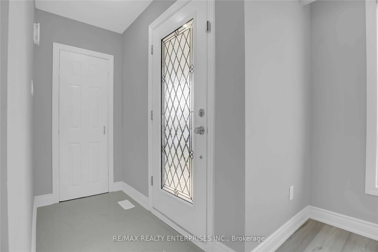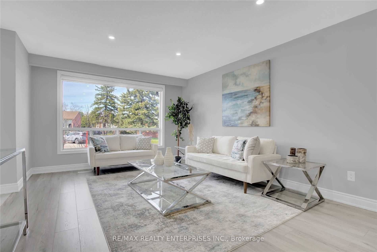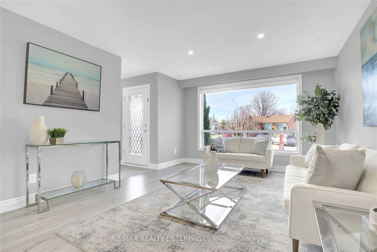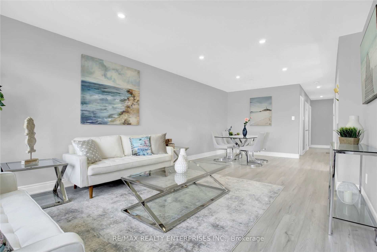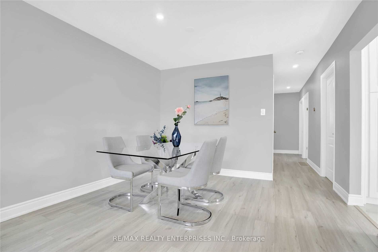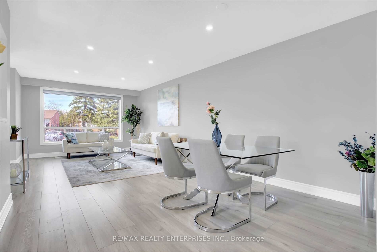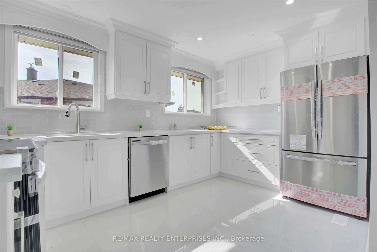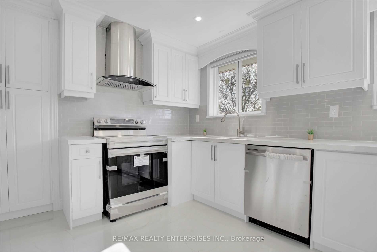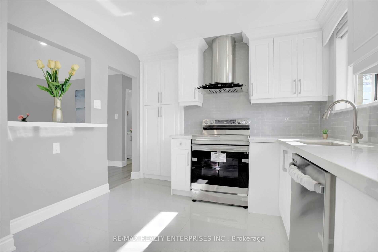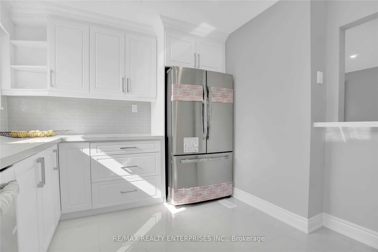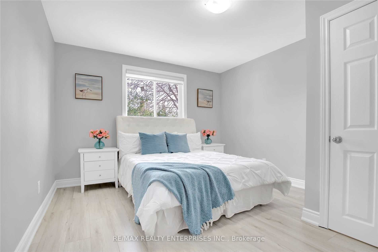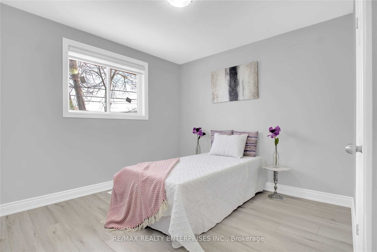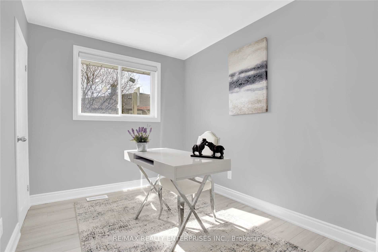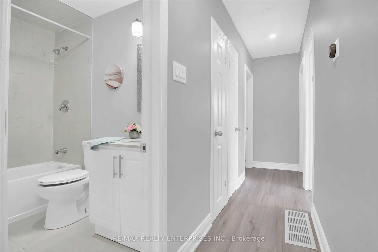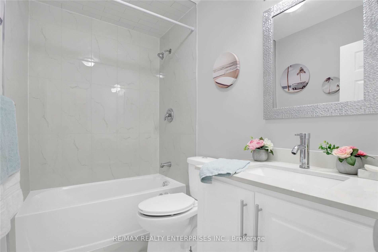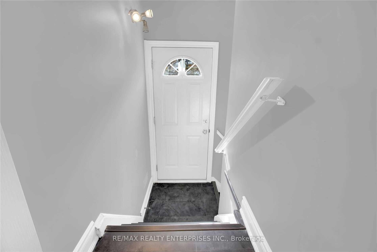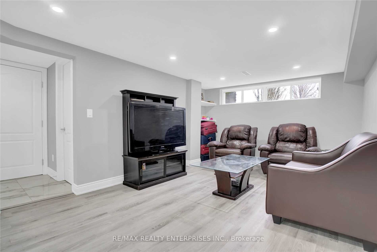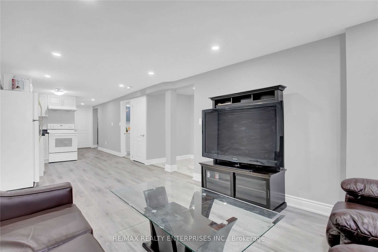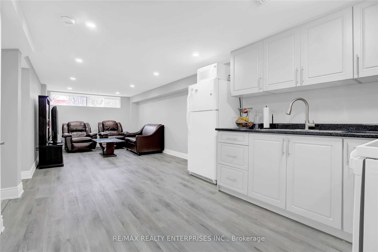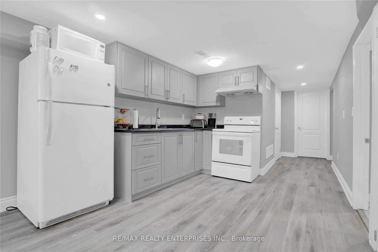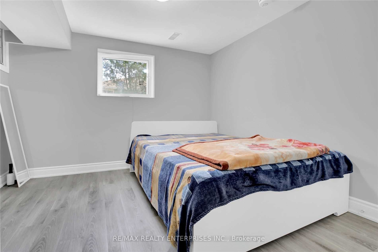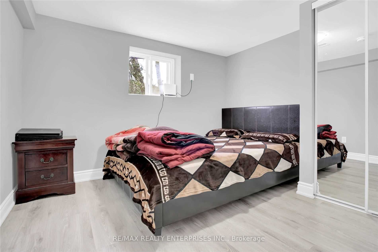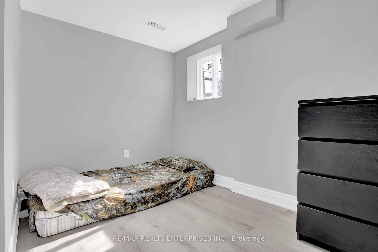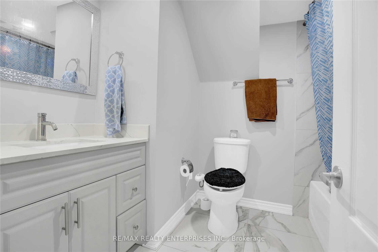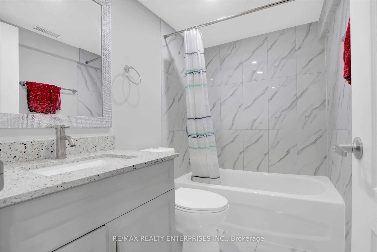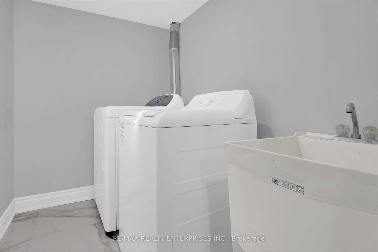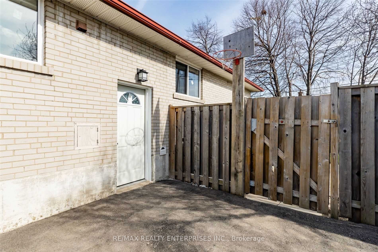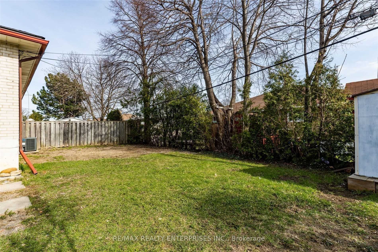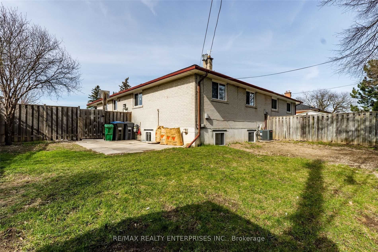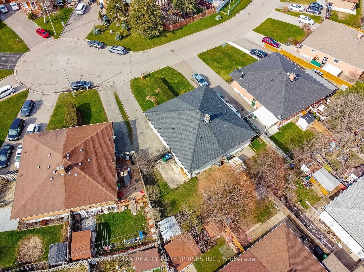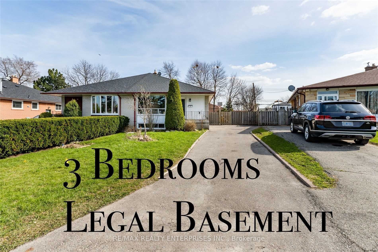$999,999
Available - For Sale
Listing ID: W9352219
11 Ava Crt , Brampton, L6T 1L5, Ontario
| CITY of BRAMPTON APPROVED LEGAL 3 BED BASEMENT APARTMENT. Rarely Available Legal 3 bed up and 3 bed down, 3 full washroom, Money Making Home on a Quiet Bramalea Court close to all conveniences. Yes you heard it right; A THREE BEDROOM basement apartment and a 3 bedroom main floor, which allows 2 families to live in the home in comfort and style. The finishes throughout the home are top shelf and the tenants treat the home like their own, maintaining the shine of the recent renovations. Whether you are an investor, a first time buyer who wants some helpful income or if you have that large extended family that can use the entire home, you and your family or tenants will enjoy the serenity of the quiet, large, pie shaped lot on this family friendly court just steps from transit, schools, shopping, parks and recreation. For commuters, the Bramalea GO Station is just minutes away as are the 410 and 407 Highways, if driving. For those drivers this home also offers plenty of parking with a 5 car paved driveway. Showings with overnight notice so plan accordingly to view this beautiful home. This highly desirable home will not last long on the market so do not hesitate or it will be SOLD. |
| Extras: Unlike "newer" areas where houses & roadways feel cramped together; This Mature Neighbourhood in the "A" Section of Bramalea is known for its mature trees, parks, linked trails, & large well spaced lots with wide spacious streets. |
| Price | $999,999 |
| Taxes: | $4705.00 |
| DOM | 7 |
| Occupancy by: | Tenant |
| Address: | 11 Ava Crt , Brampton, L6T 1L5, Ontario |
| Lot Size: | 32.35 x 105.07 (Feet) |
| Acreage: | < .50 |
| Directions/Cross Streets: | Quiet Court off Athlone from Avondale |
| Rooms: | 6 |
| Rooms +: | 3 |
| Bedrooms: | 3 |
| Bedrooms +: | 3 |
| Kitchens: | 1 |
| Kitchens +: | 1 |
| Family Room: | N |
| Basement: | Apartment, Sep Entrance |
| Property Type: | Semi-Detached |
| Style: | Bungalow |
| Exterior: | Brick |
| Garage Type: | None |
| (Parking/)Drive: | Private |
| Drive Parking Spaces: | 5 |
| Pool: | None |
| Fireplace/Stove: | N |
| Heat Source: | Gas |
| Heat Type: | Forced Air |
| Central Air Conditioning: | Central Air |
| Laundry Level: | Lower |
| Sewers: | Sewers |
| Water: | Municipal |
$
%
Years
This calculator is for demonstration purposes only. Always consult a professional
financial advisor before making personal financial decisions.
| Although the information displayed is believed to be accurate, no warranties or representations are made of any kind. |
| RE/MAX REALTY ENTERPRISES INC. |
|
|

Aneta Andrews
Broker
Dir:
416-576-5339
Bus:
905-278-3500
Fax:
1-888-407-8605
| Book Showing | Email a Friend |
Jump To:
At a Glance:
| Type: | Freehold - Semi-Detached |
| Area: | Peel |
| Municipality: | Brampton |
| Neighbourhood: | Avondale |
| Style: | Bungalow |
| Lot Size: | 32.35 x 105.07(Feet) |
| Tax: | $4,705 |
| Beds: | 3+3 |
| Baths: | 3 |
| Fireplace: | N |
| Pool: | None |
Locatin Map:
Payment Calculator:

