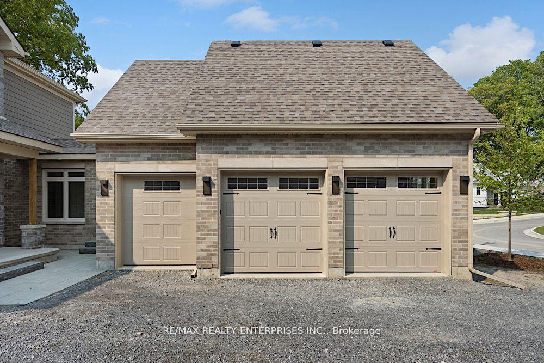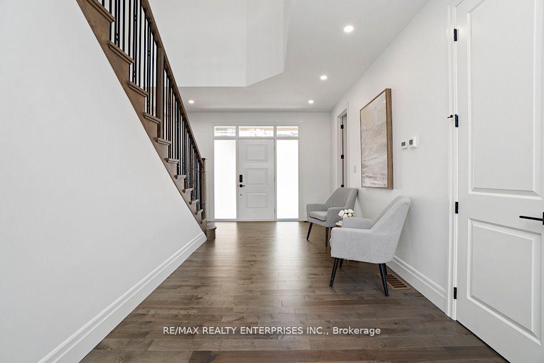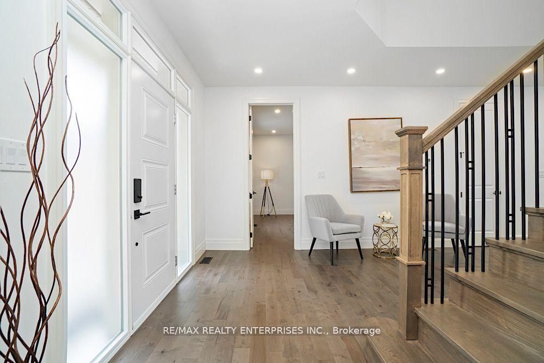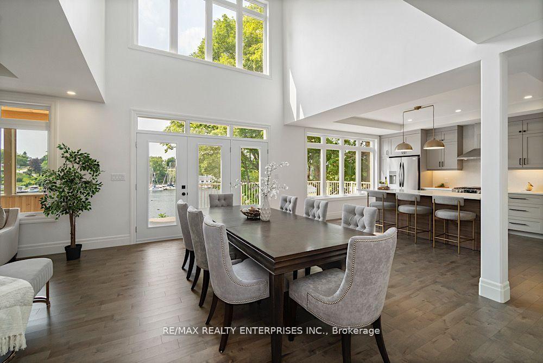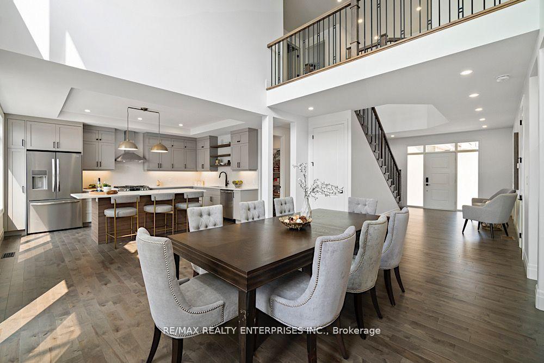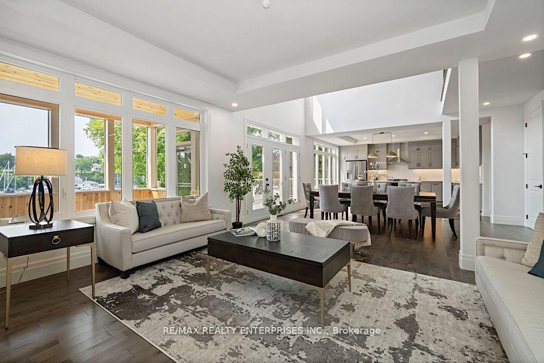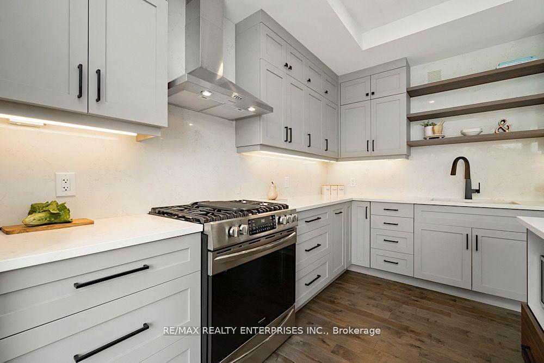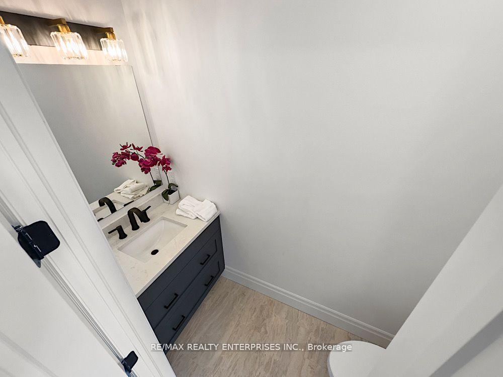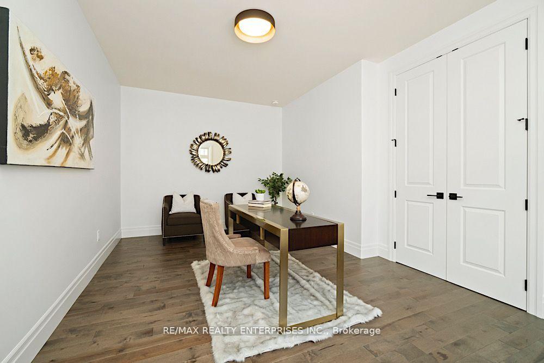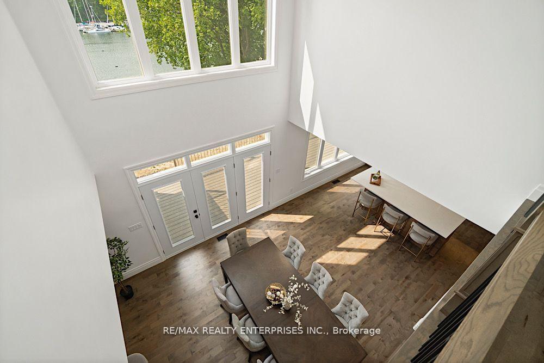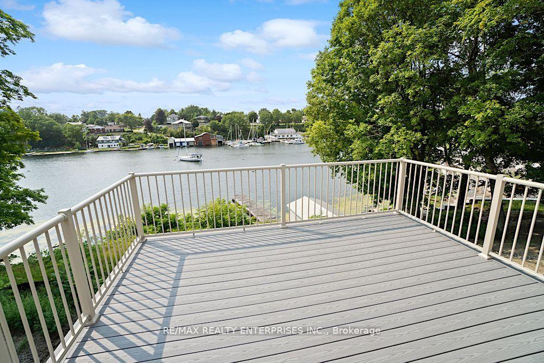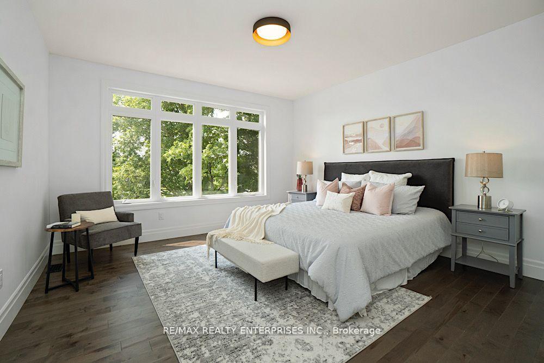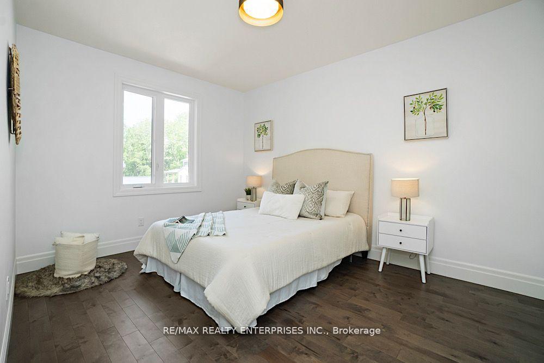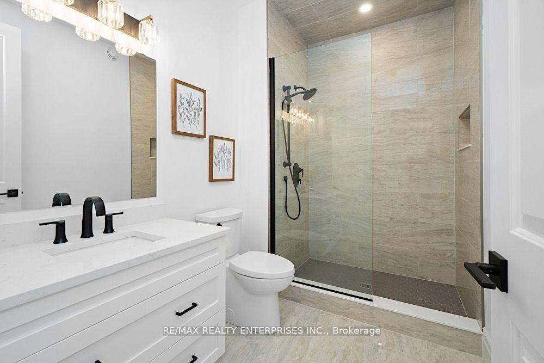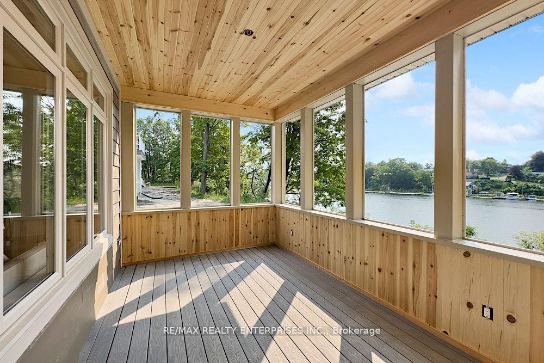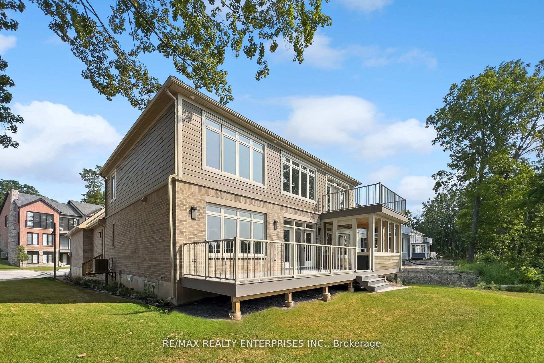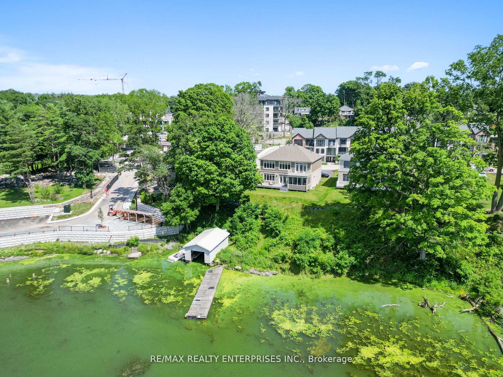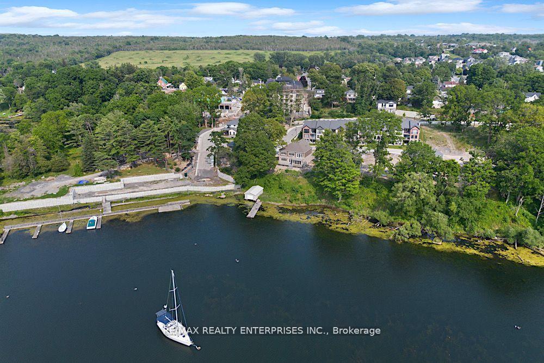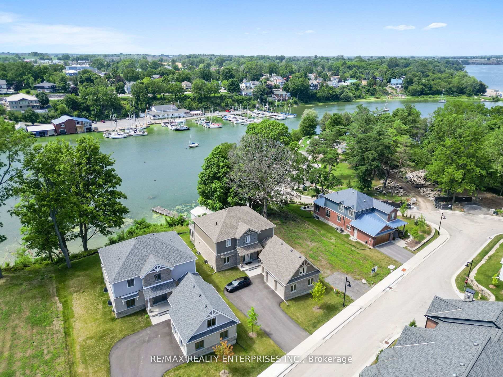$2,850,000
Available - For Sale
Listing ID: X9393808
125 Villeneuve Dr , Prince Edward County, K0K 2T0, Ontario
| Client Remarks LUXURY WATERFRONT LIVING!! **RARE DOCK And BOATHOUSE** Discover The Finest Picton Has To Offer At This Gorgeous Detached Brick House With Two Stories And Three Garage Spaces. Through The Bright Entryway, You'll Find A Spacious Kitchen with a Large Pantry, A Dining Area With A Vaulted Ceiling And A Door Leading To A Deck Overlooking Picton Harbour. Upon Entering, You'll Be Greeted By An Expansive Open-Concept Layout, Seamlessly Integrating The Kitchen, Dining Area, And Living Room. The Soaring Cathedral Ceilings Enhance The Sense Of Space And Airiness, Creating An Inviting Atmosphere For Gatherings And Relaxation. A Cozy Living Room With A Natural Gas Fireplace. One Bedroom With Closet On Main Floor Can Be Converted To A Den. Convenient Mud Room And Laundry Room On The Main Floor, Luxurious Master Suite Has A Walk-In Closet And A Walk-Out To A Sizable Balcony Overlooking The Dock, While The Other Two Bedrooms On The Second Floor Each Have Custom Closets And A Shared Bathroom. Enjoy The Finest Amenities Of Your Exclusive Membership To The Claramount Club Featuring State Of The Art Fitness Centre, Pool, Tennis And Pickleball Courts And Two New Restaurants. |
| Extras: Deck, Covered Porch, Stainless Steel Fridge, Stainless Steel Dishwasher, Stainless Steel Stove, Washer And Dryer, Wine Fridge And Mirrors. All Electric Light Fixtures & Central Air Conditioning. |
| Price | $2,850,000 |
| Taxes: | $2009.77 |
| DOM | 116 |
| Occupancy by: | Owner |
| Address: | 125 Villeneuve Dr , Prince Edward County, K0K 2T0, Ontario |
| Lot Size: | 69.85 x 184.00 (Feet) |
| Directions/Cross Streets: | Cleave Ave & Villeneuve Rd |
| Rooms: | 8 |
| Bedrooms: | 4 |
| Bedrooms +: | |
| Kitchens: | 1 |
| Family Room: | N |
| Basement: | Full, Unfinished |
| Property Type: | Detached |
| Style: | 2-Storey |
| Exterior: | Brick, Stone |
| Garage Type: | Attached |
| (Parking/)Drive: | Available |
| Drive Parking Spaces: | 3 |
| Pool: | None |
| Fireplace/Stove: | Y |
| Heat Source: | Gas |
| Heat Type: | Forced Air |
| Central Air Conditioning: | Central Air |
| Laundry Level: | Main |
| Sewers: | Sewers |
| Water: | Municipal |
$
%
Years
This calculator is for demonstration purposes only. Always consult a professional
financial advisor before making personal financial decisions.
| Although the information displayed is believed to be accurate, no warranties or representations are made of any kind. |
| RE/MAX REALTY ENTERPRISES INC. |
|
|

Aneta Andrews
Broker
Dir:
416-576-5339
Bus:
905-278-3500
Fax:
1-888-407-8605
| Book Showing | Email a Friend |
Jump To:
At a Glance:
| Type: | Freehold - Detached |
| Area: | Prince Edward County |
| Municipality: | Prince Edward County |
| Neighbourhood: | Picton |
| Style: | 2-Storey |
| Lot Size: | 69.85 x 184.00(Feet) |
| Tax: | $2,009.77 |
| Beds: | 4 |
| Baths: | 3 |
| Fireplace: | Y |
| Pool: | None |
Locatin Map:
Payment Calculator:





