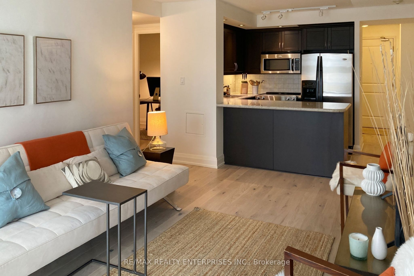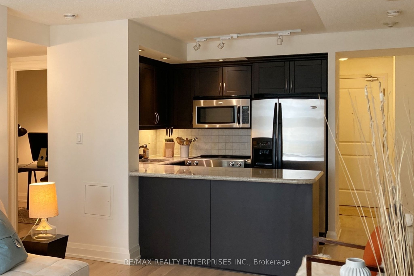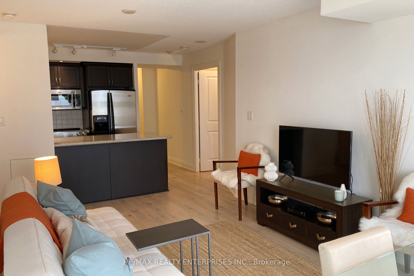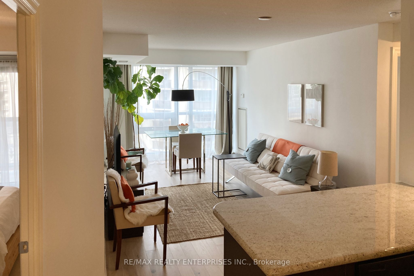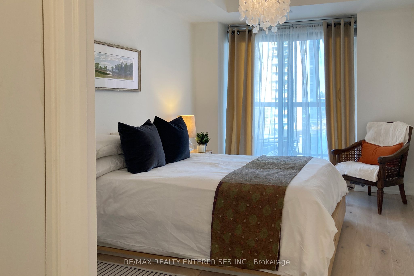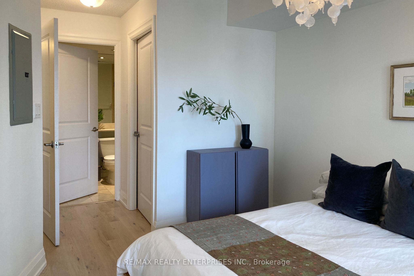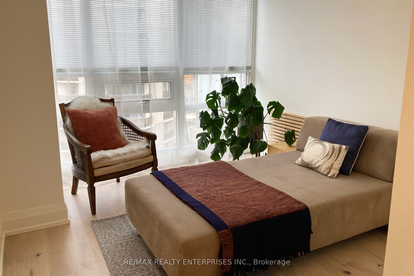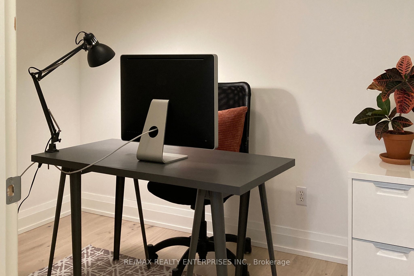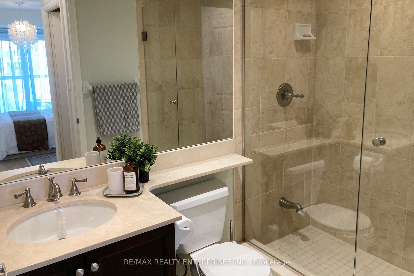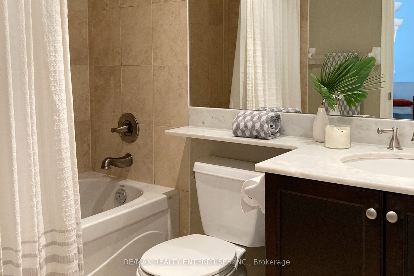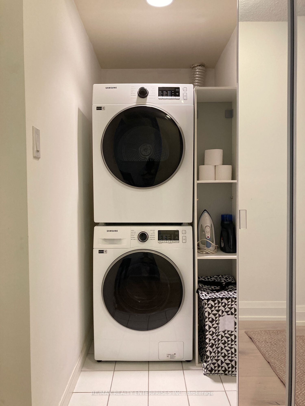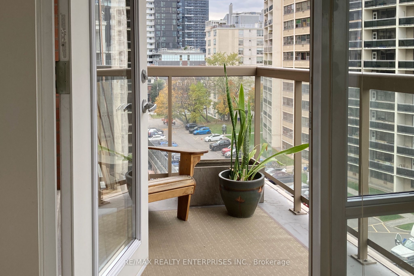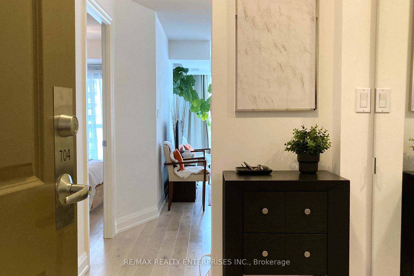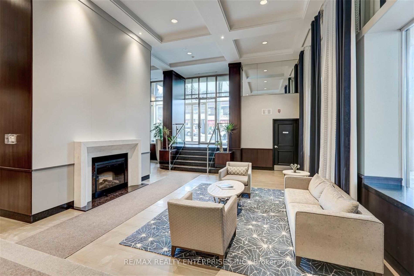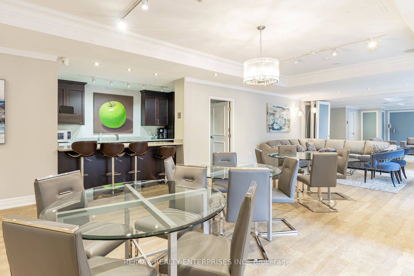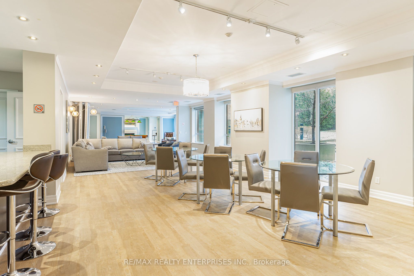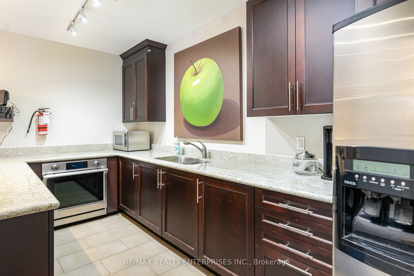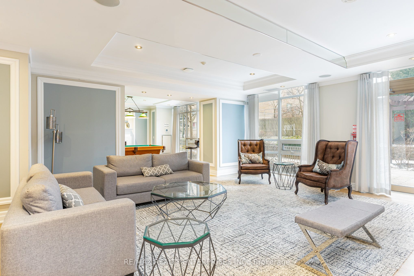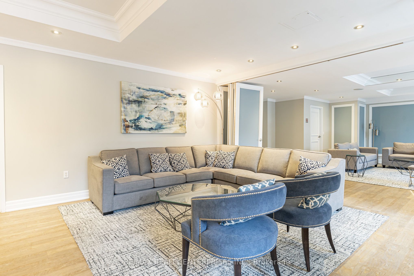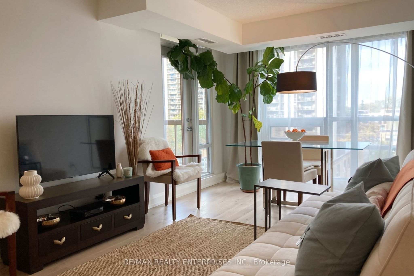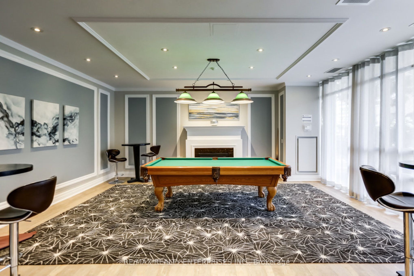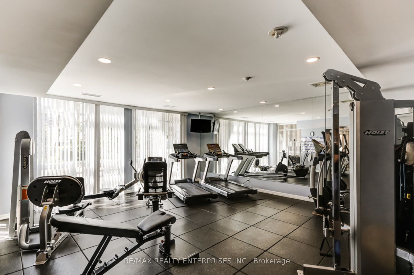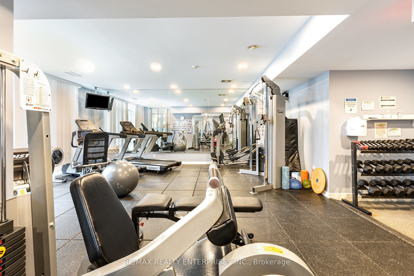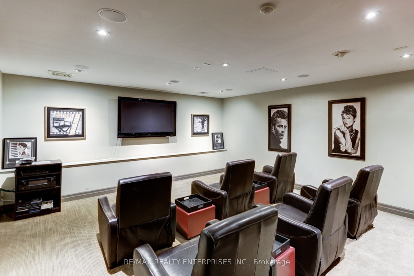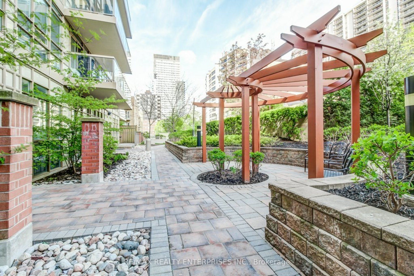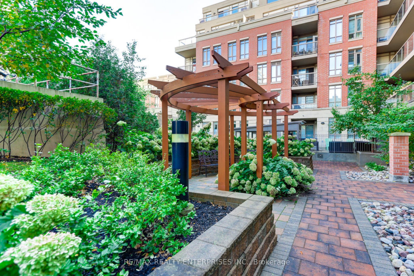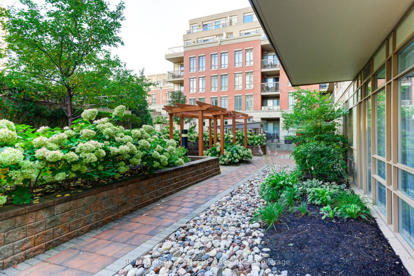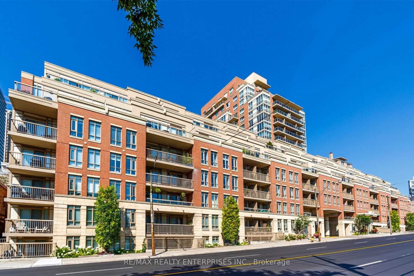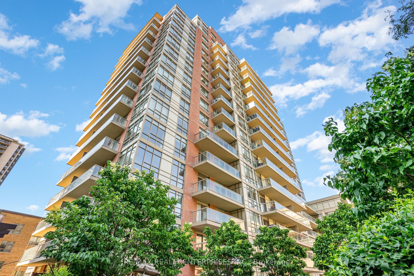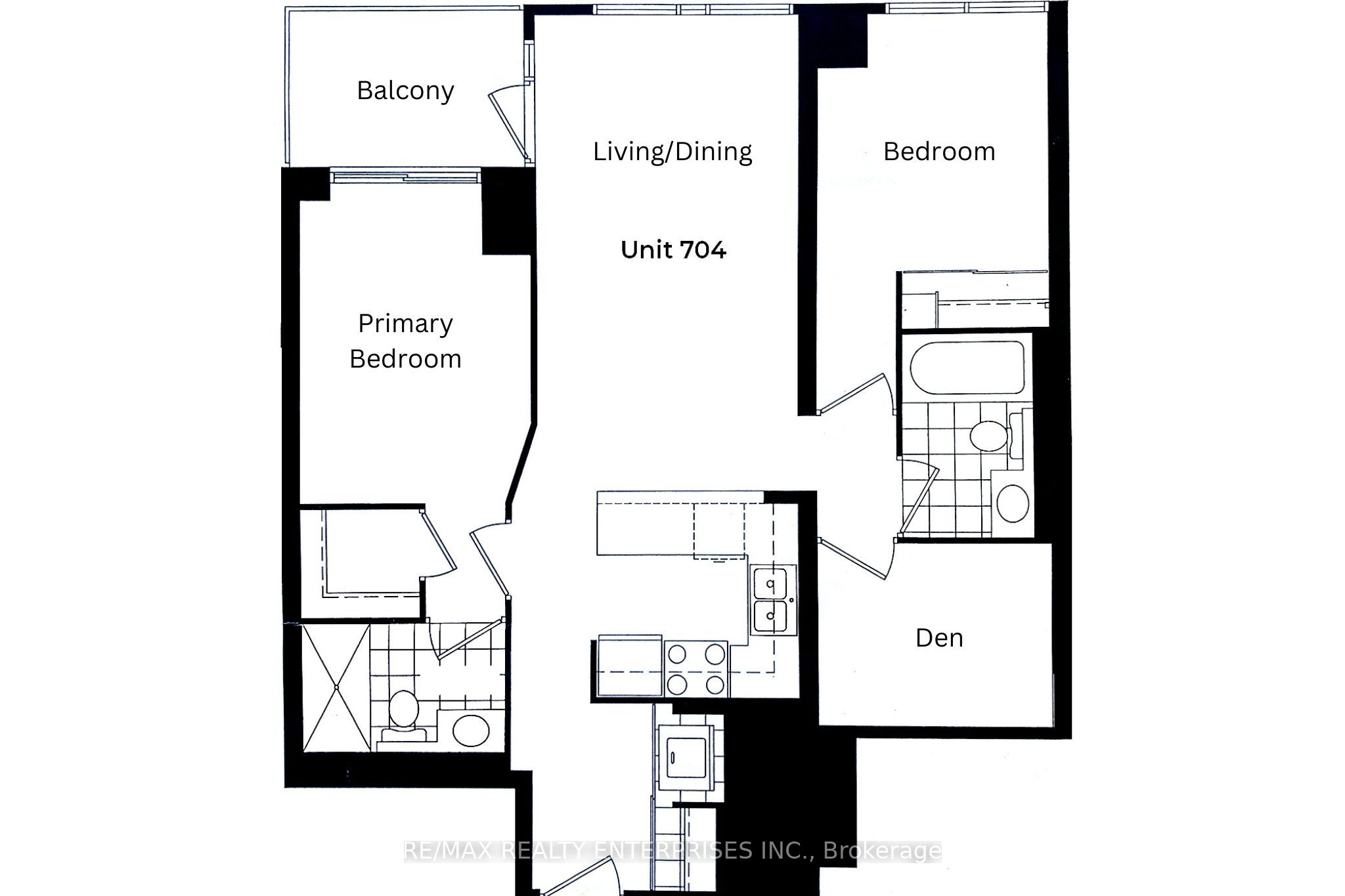$3,400
Available - For Rent
Listing ID: C9396532
900 Mount Pleasant Rd , Unit 704, Toronto, M4P 3J9, Ontario
| Step into sophisticated urban living in this boutique mid-rise condo! This renovated 2-bedroom, 2-bath, plus den condo offers the perfect blend of luxury and functionality in the heart of Mount Pleasant Village. Featuring hardwood floors and an open-concept layout, this elegant condo is designed for modern living. The split-bedroom configuration ensures privacy, while the fully enclosed den offers flexibility as an office or an extra bedroom. Retreat to the primary suite, with a walk-in closet, ensuite bath, and direct access to the balcony. The modern U-shaped kitchen features granite countertops and stainless steel appliances. Just off the living room is your private balcony with a gas BBQ hookup! Explore nearby restaurants, cafes, boutique shops, and the renowned Summerhill Market. With top schools, ravines, Sherwood Park, and a TTC stop right outside the building, this condo offers the perfect balance of city life and tranquility. The building features top-tier amenities: 24-hour concierge, gym, theatre room, guest suites, and party room. The KitchenAid oven, Samsung washer/dryer, and hardwood floors were updated last year. *Photos taken one year prior to current tenancy. Parking is an additional $100/month. Move-in date January 2025. |
| Price | $3,400 |
| Payment Frequency: | Monthly |
| Payment Method: | Other |
| Rental Application Required: | Y |
| Deposit Required: | Y |
| Credit Check: | Y |
| Employment Letter | Y |
| Lease Agreement | Y |
| References Required: | Y |
| Buy Option | N |
| Occupancy by: | Tenant |
| Address: | 900 Mount Pleasant Rd , Unit 704, Toronto, M4P 3J9, Ontario |
| Province/State: | Ontario |
| Property Management | FirstService Residential |
| Condo Corporation No | TSCC |
| Level | 7 |
| Unit No | 704 |
| Locker No | 180 |
| Directions/Cross Streets: | Mount Pleasant and Eglington East |
| Rooms: | 6 |
| Rooms +: | 1 |
| Bedrooms: | 2 |
| Bedrooms +: | 1 |
| Kitchens: | 1 |
| Family Room: | N |
| Basement: | None |
| Furnished: | N |
| Property Type: | Condo Apt |
| Style: | Apartment |
| Exterior: | Brick |
| Garage Type: | Underground |
| Garage(/Parking)Space: | 1.00 |
| Drive Parking Spaces: | 1 |
| Park #1 | |
| Parking Type: | Owned |
| Exposure: | Ne |
| Balcony: | Open |
| Locker: | Owned |
| Pet Permited: | N |
| Approximatly Square Footage: | 800-899 |
| Building Amenities: | Bbqs Allowed, Concierge, Guest Suites, Gym, Party/Meeting Room, Visitor Parking |
| Property Features: | Hospital, Park, Public Transit, Ravine, Rec Centre, School |
| Water Included: | Y |
| Cabel TV Included: | Y |
| Common Elements Included: | Y |
| Building Insurance Included: | Y |
| Fireplace/Stove: | N |
| Heat Source: | Electric |
| Heat Type: | Forced Air |
| Central Air Conditioning: | Central Air |
| Laundry Level: | Main |
| Although the information displayed is believed to be accurate, no warranties or representations are made of any kind. |
| RE/MAX REALTY ENTERPRISES INC. |
|
|

Aneta Andrews
Broker
Dir:
416-576-5339
Bus:
905-278-3500
Fax:
1-888-407-8605
| Book Showing | Email a Friend |
Jump To:
At a Glance:
| Type: | Condo - Condo Apt |
| Area: | Toronto |
| Municipality: | Toronto |
| Neighbourhood: | Mount Pleasant West |
| Style: | Apartment |
| Beds: | 2+1 |
| Baths: | 2 |
| Garage: | 1 |
| Fireplace: | N |
Locatin Map:

