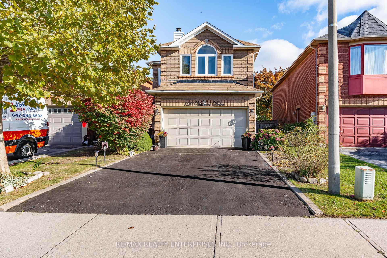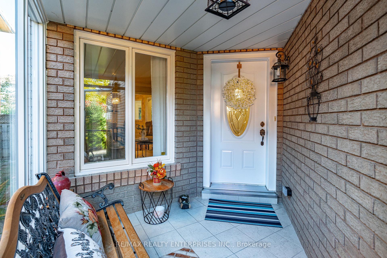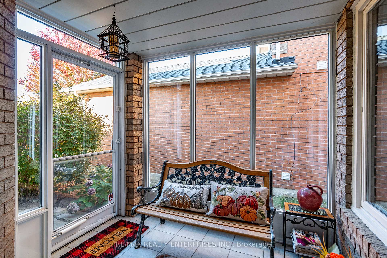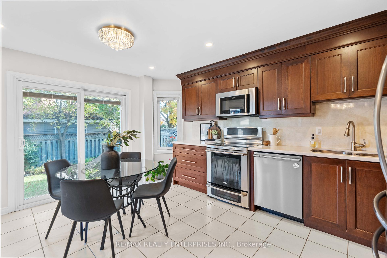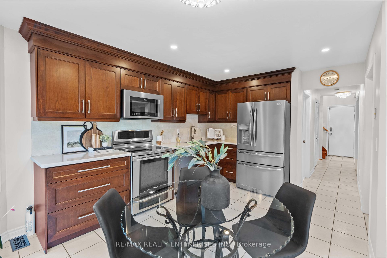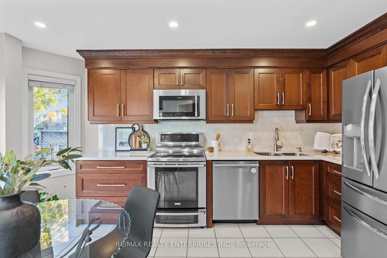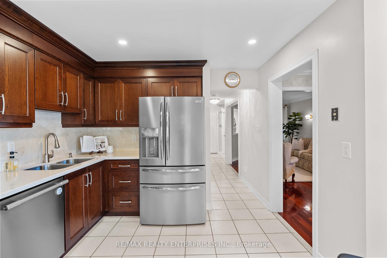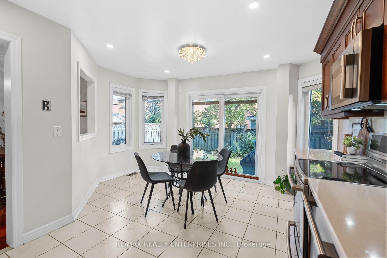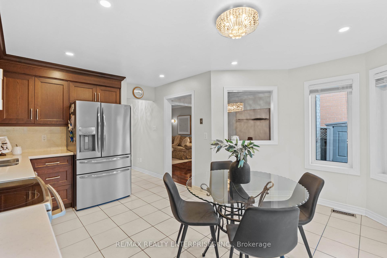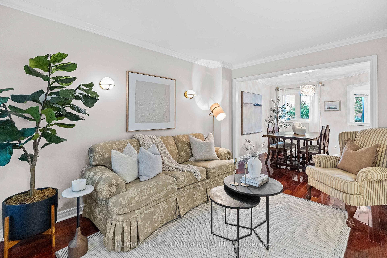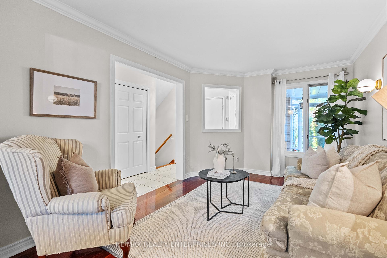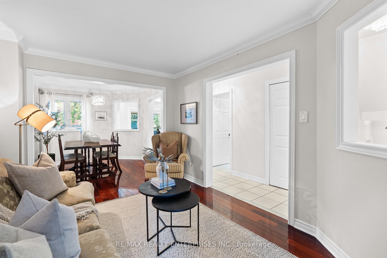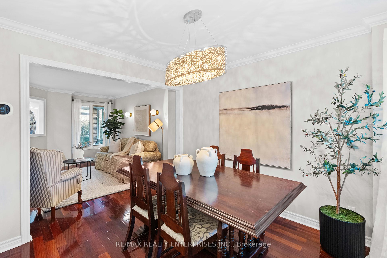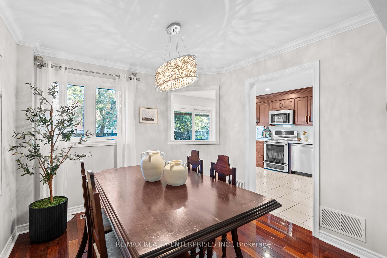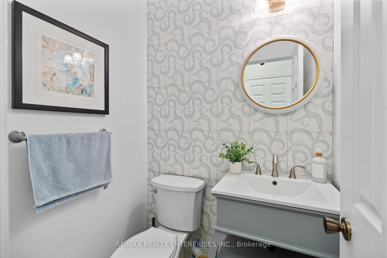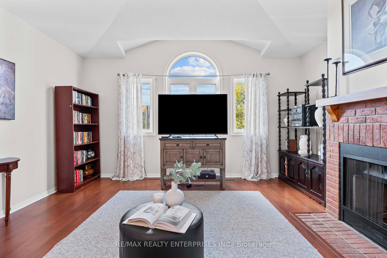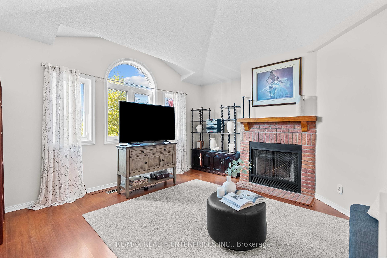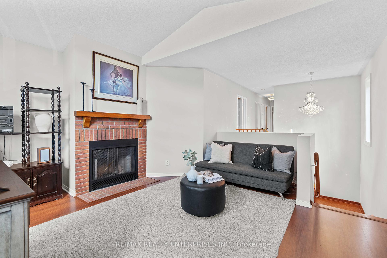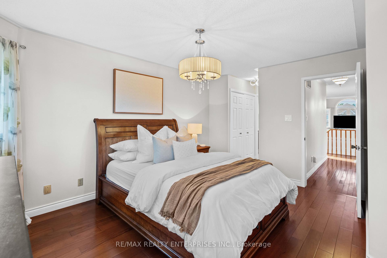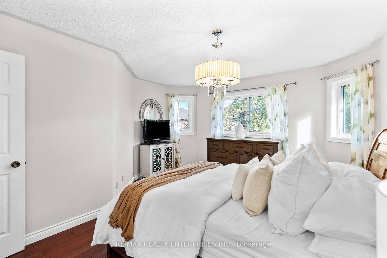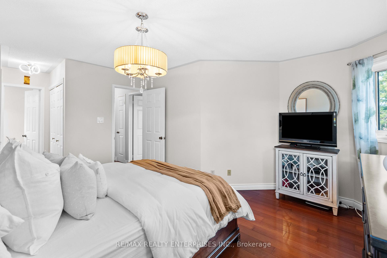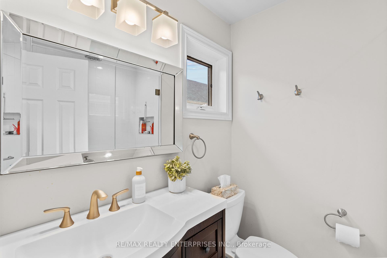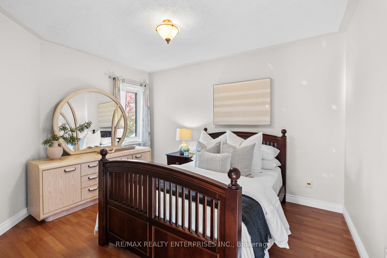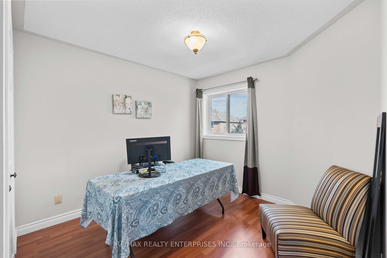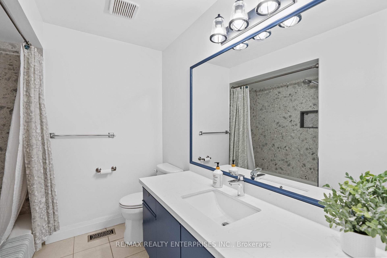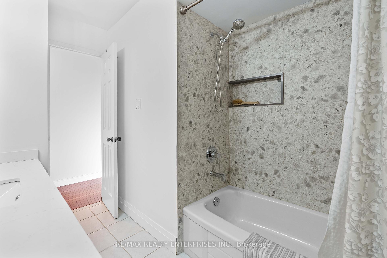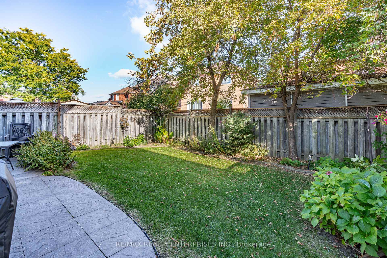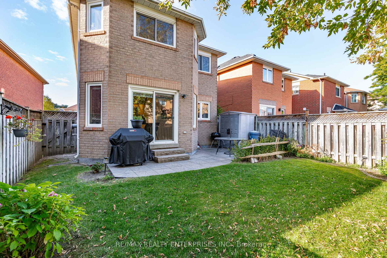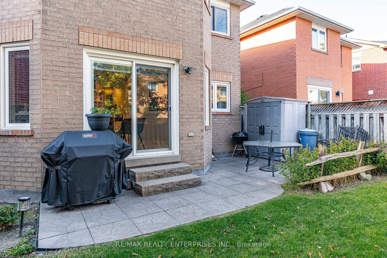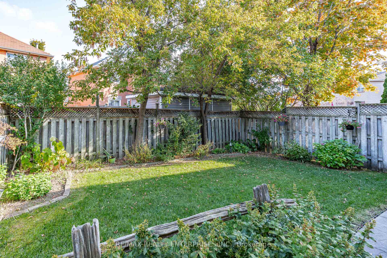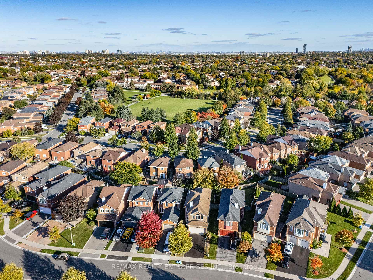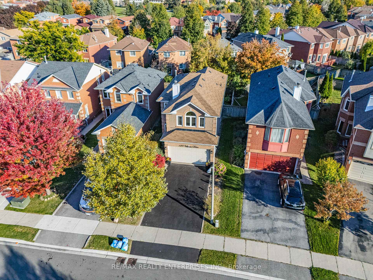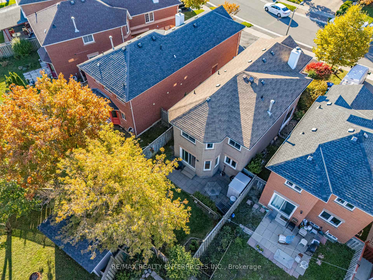$999,800
Available - For Sale
Listing ID: W9415975
129 Valonia Dr South , Brampton, L6V 4J8, Ontario
| Welcome to 129 Valonia Dr, a stunning 3-bedroom, 3-bathroom home in immaculate condition, showcasing high pride of ownership. This turn-key property has been thoughtfully updated over the years, offering everything you need in a move-in ready home.Step to the inviting entry vestibule, offering a warm welcome and practical space for weather protection. The main floor boasts hardwood floors throughout the living& dining, crown moulding and upgraded light fixtures adding elegance. The heart of the home is the beautifully updated kitchen, featuring custom cabinetry, quartz countertops, a ceramic tile backsplash, and stainless steel appliances. A walk-out leads to the private fenced backyard with a large stone patio perfect for relaxing or entertaining in your own secluded space. Additional main floor features also includes a laundry room with built-in shelving & a sink, and there is also direct garage access by the entry. The family room offers a cozy retreat with vaulted ceilings, picturesque windows that flood the space with natural light, and a wood-burning fireplace. The room feels open and connected, thanks to half walls open to both the main and second floors. Upstairs, the primary bedroom is a true retreat, offering double walk-through closets and an updated ensuite that checks all the boxes with quartz counters, octagon mosaic floor tiles, a walk-in glass shower, subway tiles, and luxurious features like a rain showerhead, body jets, and a handheld shower. 2 additional bedrms, (one set up as an office), feature large windows and ample closet space. All bathrooms have been updated with modern finishes.Outside, the professionally landscaped yard includes lush perennials, a stone entry walkway, and a private fenced backyard with a large stone patio. The 2-car garage with remote roll-up doors adds convenience. This home has been carefully maintained and upgraded to offer the ultimate in comfort, style, and functionality a perfect fit for any discerning buyer. |
| Mortgage: CLEAR |
| Extras: Located in a prime Brampton neighborhood, walk to top-rated schools, parks, and transit. A short drive to Gage Park, Etobicoke Creek trails, Rose Theatre, Bramalea City Centre, major highways (401, 407, 410), & The GO station. |
| Price | $999,800 |
| Taxes: | $5448.00 |
| Assessment: | $464000 |
| Assessment Year: | 2024 |
| DOM | 59 |
| Occupancy by: | Owner |
| Address: | 129 Valonia Dr South , Brampton, L6V 4J8, Ontario |
| Lot Size: | 29.07 x 100.07 (Feet) |
| Directions/Cross Streets: | Hinchlywood/Valonia |
| Rooms: | 7 |
| Bedrooms: | 3 |
| Bedrooms +: | |
| Kitchens: | 1 |
| Family Room: | Y |
| Basement: | Full, Unfinished |
| Approximatly Age: | 31-50 |
| Property Type: | Detached |
| Style: | 2-Storey |
| Exterior: | Brick |
| Garage Type: | Built-In |
| (Parking/)Drive: | Pvt Double |
| Drive Parking Spaces: | 2 |
| Pool: | None |
| Approximatly Age: | 31-50 |
| Approximatly Square Footage: | 1500-2000 |
| Property Features: | Fenced Yard, Public Transit, School |
| Fireplace/Stove: | Y |
| Heat Source: | Gas |
| Heat Type: | Forced Air |
| Central Air Conditioning: | Central Air |
| Laundry Level: | Main |
| Elevator Lift: | N |
| Sewers: | Sewers |
| Water: | Municipal |
$
%
Years
This calculator is for demonstration purposes only. Always consult a professional
financial advisor before making personal financial decisions.
| Although the information displayed is believed to be accurate, no warranties or representations are made of any kind. |
| RE/MAX REALTY ENTERPRISES INC. |
|
|

Aneta Andrews
Broker
Dir:
416-576-5339
Bus:
905-278-3500
Fax:
1-888-407-8605
| Virtual Tour | Book Showing | Email a Friend |
Jump To:
At a Glance:
| Type: | Freehold - Detached |
| Area: | Peel |
| Municipality: | Brampton |
| Neighbourhood: | Brampton North |
| Style: | 2-Storey |
| Lot Size: | 29.07 x 100.07(Feet) |
| Approximate Age: | 31-50 |
| Tax: | $5,448 |
| Beds: | 3 |
| Baths: | 3 |
| Fireplace: | Y |
| Pool: | None |
Locatin Map:
Payment Calculator:

