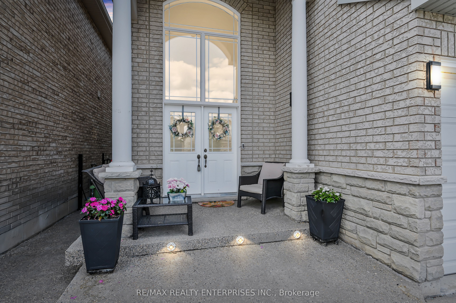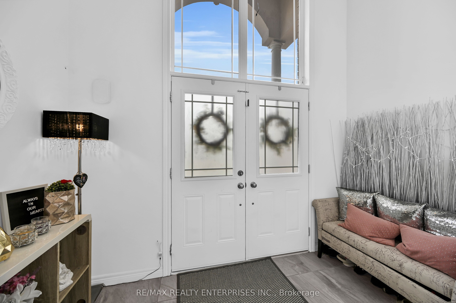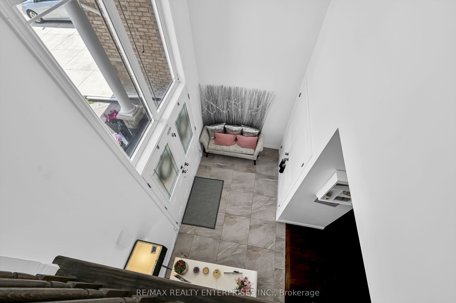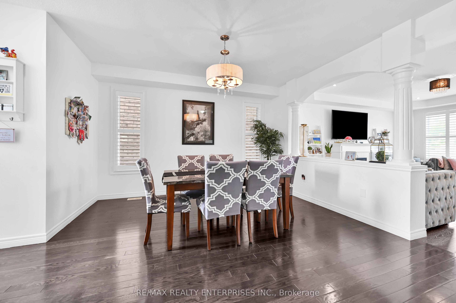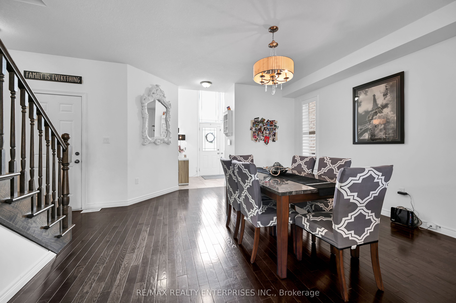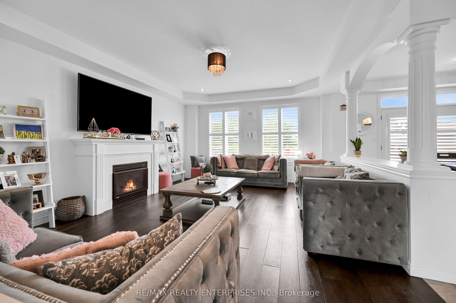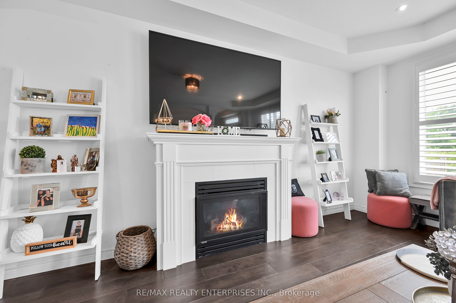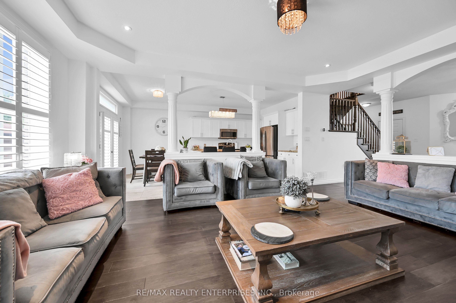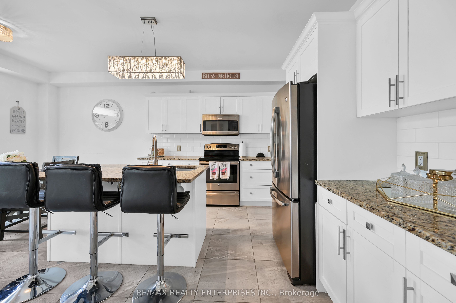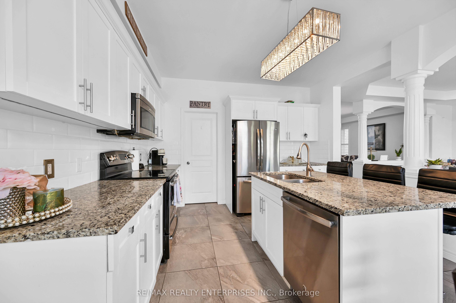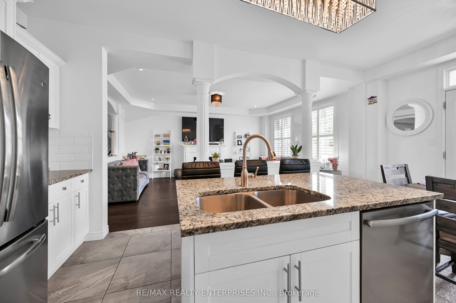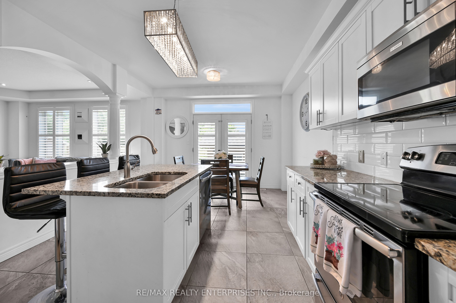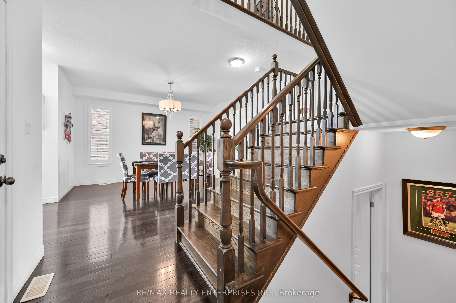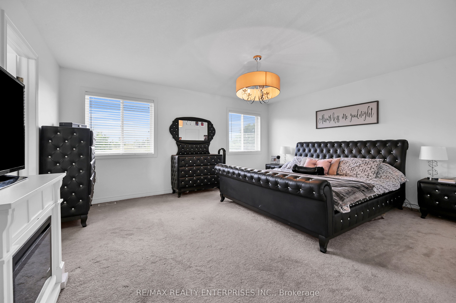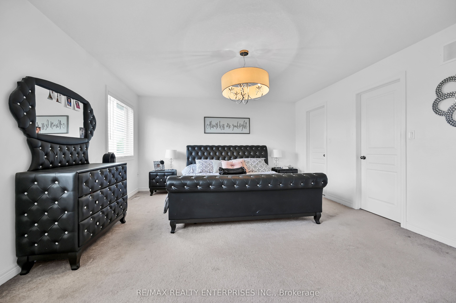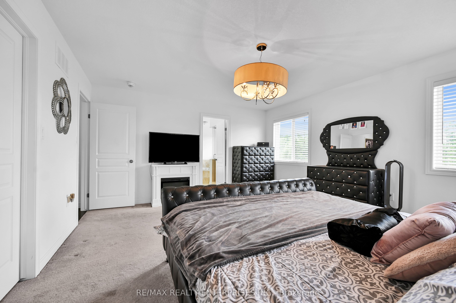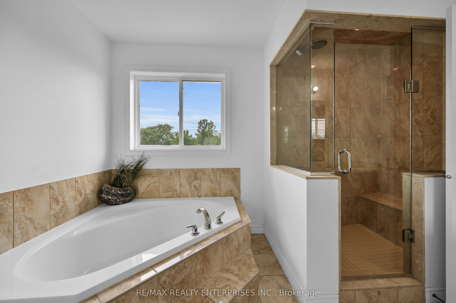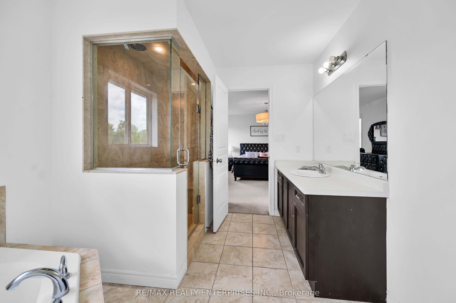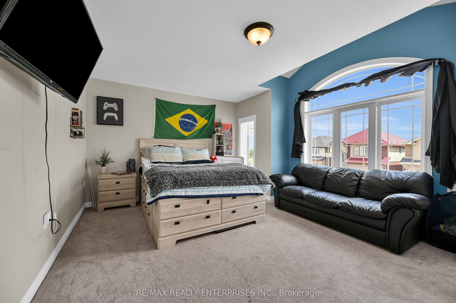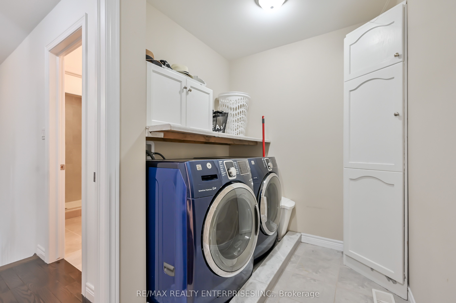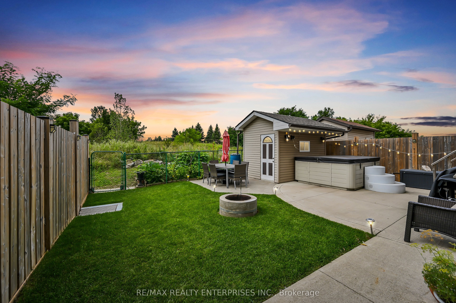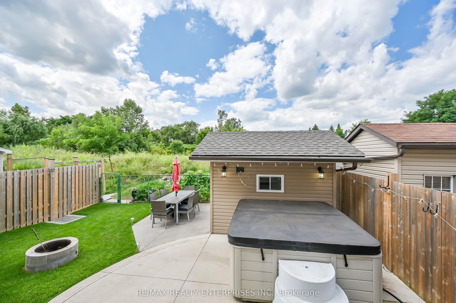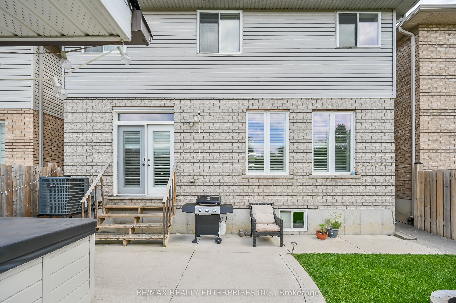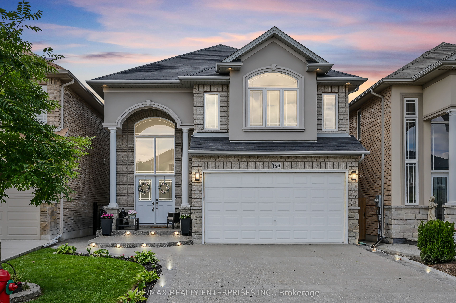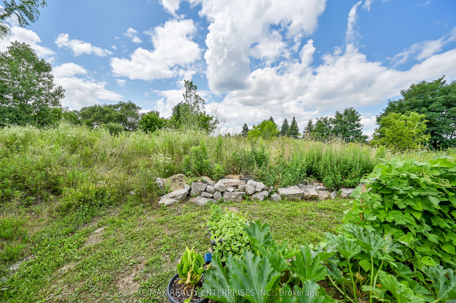$1,199,999
Available - For Sale
Listing ID: X9513330
130 Chartwell Circ , Hamilton, L9A 0C4, Ontario
| Welcome to this renovated 4 bedroom detached home full of pride in ownership with 2,553 finished square feet + un-finished basement with over sized large windows and a bathroom rough-in offers many options. Quiet street with no sidewalk in front & very low traffic yet close to Linc access. With a great walking score you can enjoy nice restaurants, Upper James store fronts, access to transit, great schools and parks nearby. 4 large bedrooms and a primary bedroom that has his and hers large walk in closet and full En-suite with soaker bath & glass shower. Main floor with 9 foot ceilings, formal dining room and modern kitchen with breakfast area that walks out to private backyard overlooking vacant land. Backyard is sun-kissed all day, enjoy the sunsets after family BBQ and drinks on a backyard patio in a park land setting. Driveway is aggregate concrete finished with surround path to back patio with hot tub (as-is) and work shed with hydro. Beautiful vegetable garden out back. Exterior soffit pot lights shows 10+ must see!! |
| Price | $1,199,999 |
| Taxes: | $7375.00 |
| Assessment Year: | 2023 |
| DOM | 7 |
| Occupancy by: | Owner |
| Address: | 130 Chartwell Circ , Hamilton, L9A 0C4, Ontario |
| Lot Size: | 34.45 x 100.62 (Feet) |
| Directions/Cross Streets: | Upper James and Chipman |
| Rooms: | 8 |
| Bedrooms: | 4 |
| Bedrooms +: | |
| Kitchens: | 1 |
| Family Room: | N |
| Basement: | Unfinished |
| Approximatly Age: | 6-15 |
| Property Type: | Detached |
| Style: | 2-Storey |
| Exterior: | Brick, Vinyl Siding |
| Garage Type: | Attached |
| (Parking/)Drive: | Pvt Double |
| Drive Parking Spaces: | 2 |
| Pool: | None |
| Approximatly Age: | 6-15 |
| Approximatly Square Footage: | 2500-3000 |
| Fireplace/Stove: | Y |
| Heat Source: | Gas |
| Heat Type: | Forced Air |
| Central Air Conditioning: | Central Air |
| Laundry Level: | Upper |
| Sewers: | Sewers |
| Water: | Municipal |
$
%
Years
This calculator is for demonstration purposes only. Always consult a professional
financial advisor before making personal financial decisions.
| Although the information displayed is believed to be accurate, no warranties or representations are made of any kind. |
| RE/MAX REALTY ENTERPRISES INC. |
|
|

Aneta Andrews
Broker
Dir:
416-576-5339
Bus:
905-278-3500
Fax:
1-888-407-8605
| Book Showing | Email a Friend |
Jump To:
At a Glance:
| Type: | Freehold - Detached |
| Area: | Hamilton |
| Municipality: | Hamilton |
| Neighbourhood: | Jerome |
| Style: | 2-Storey |
| Lot Size: | 34.45 x 100.62(Feet) |
| Approximate Age: | 6-15 |
| Tax: | $7,375 |
| Beds: | 4 |
| Baths: | 3 |
| Fireplace: | Y |
| Pool: | None |
Locatin Map:
Payment Calculator:

