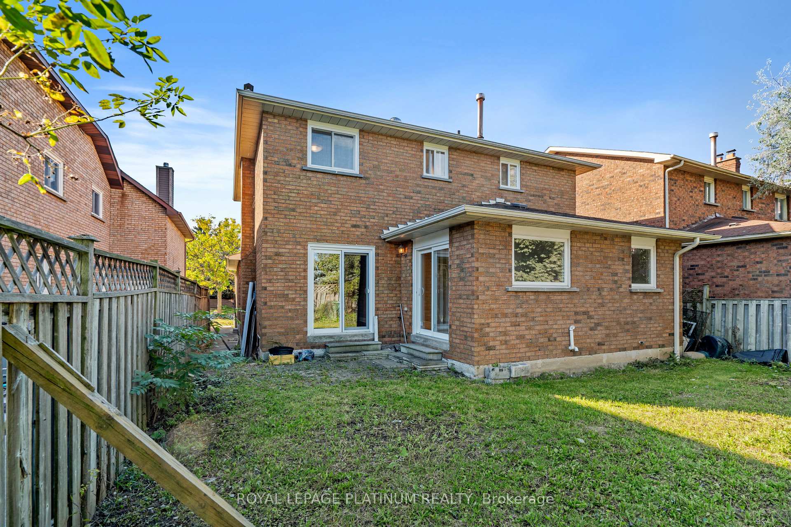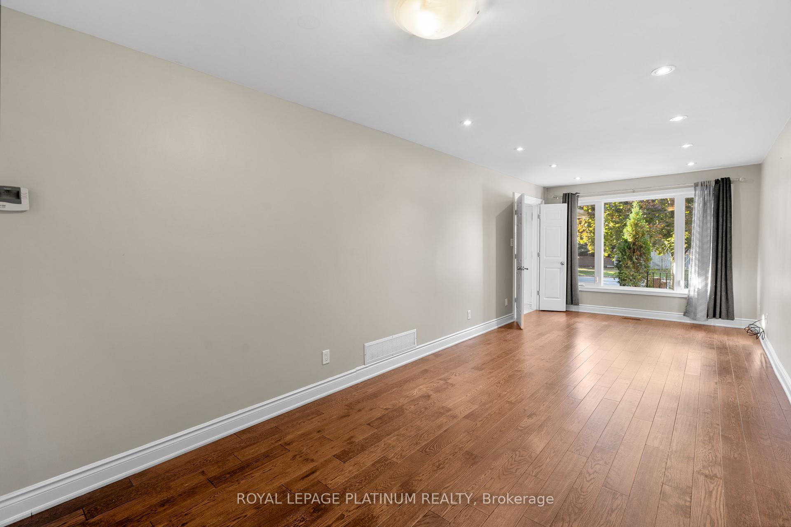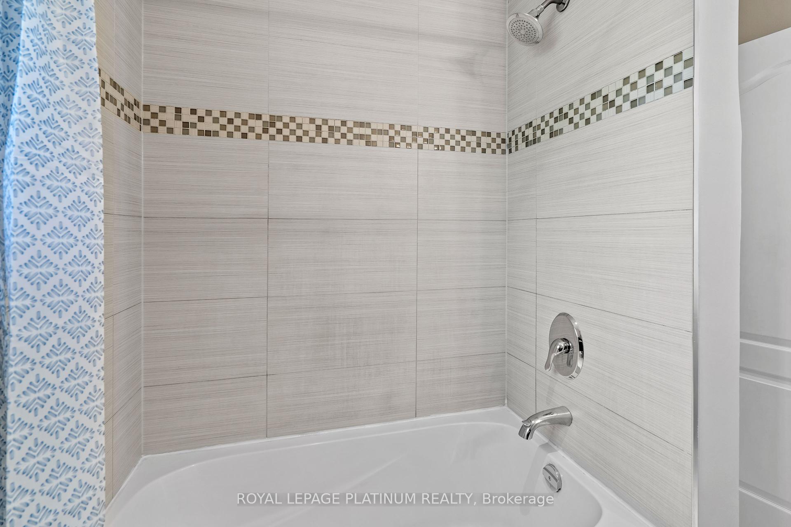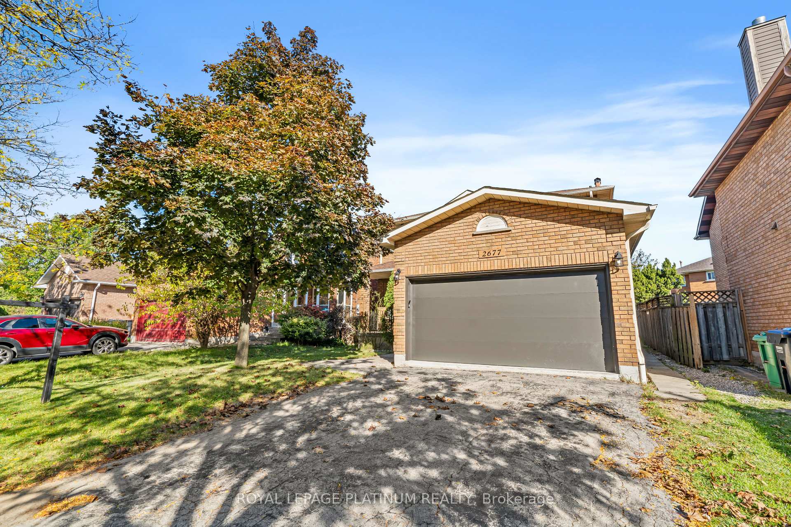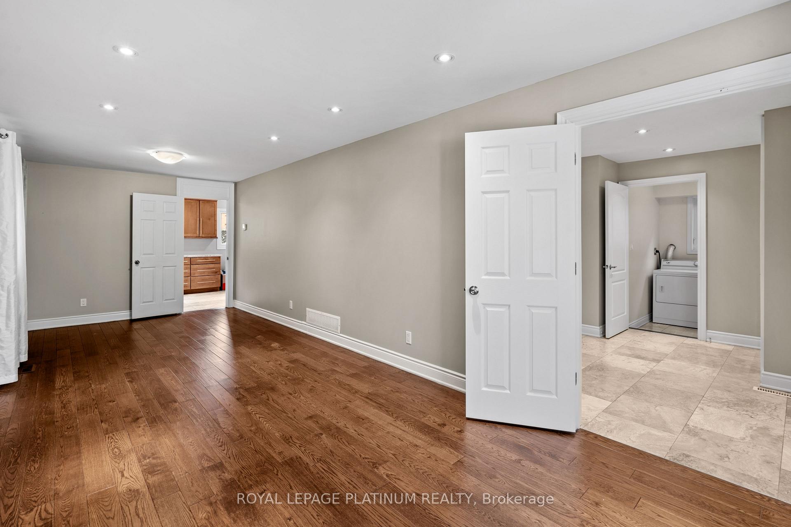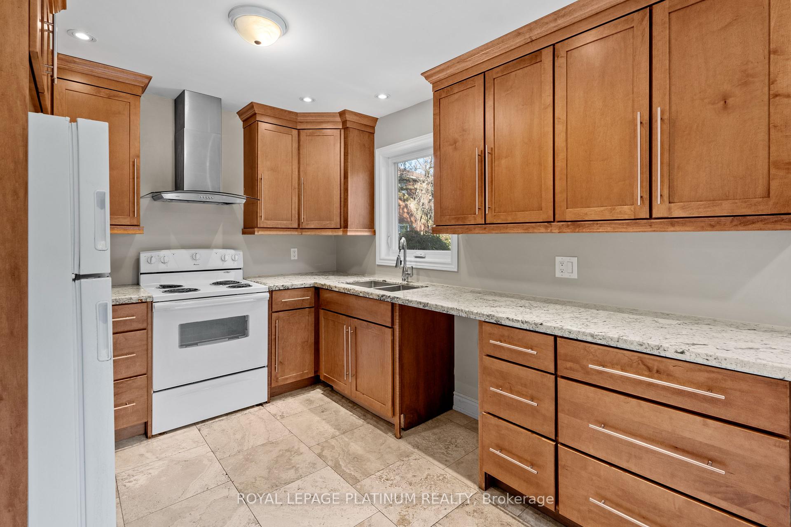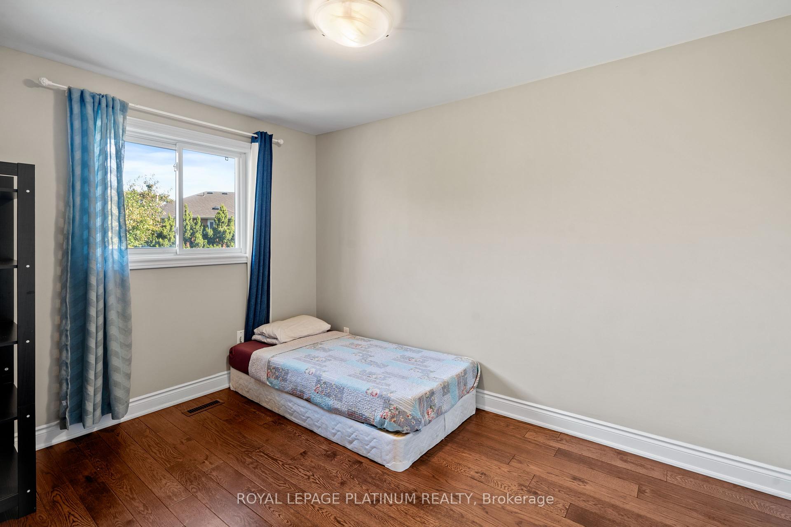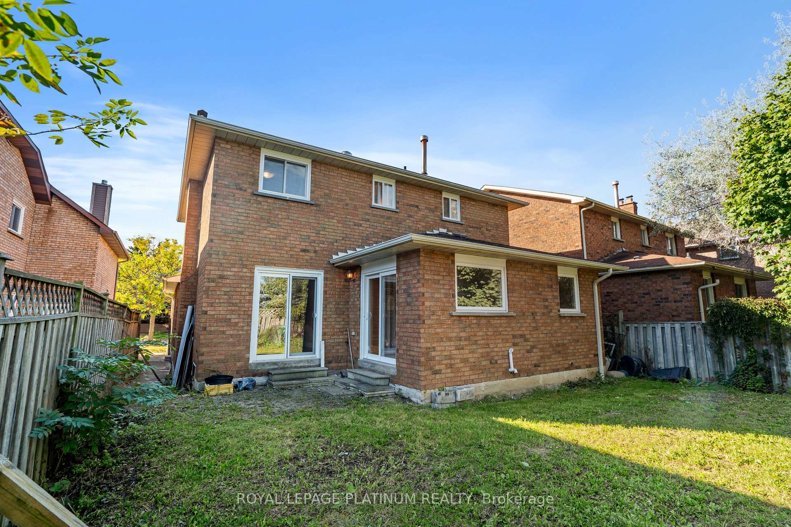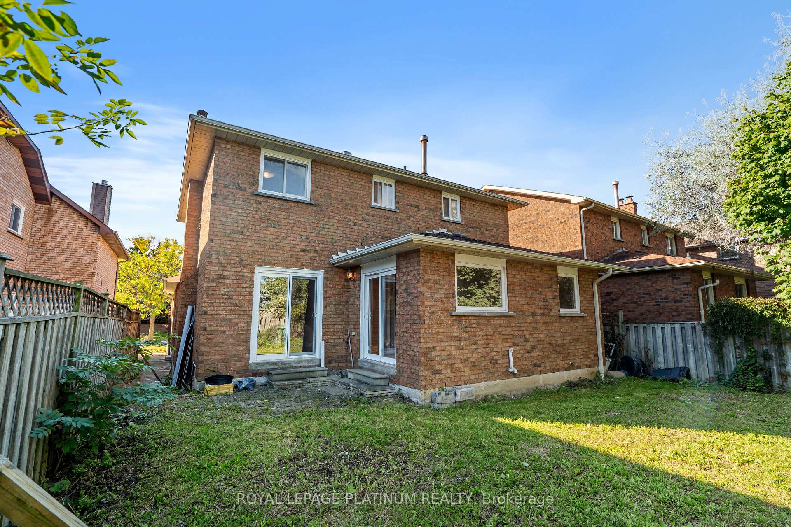$1,188,000
Available - For Sale
Listing ID: W9397999
2677 Credit Valley Rd , Mississauga, L5M 4J8, Ontario
| Beautiful 3 Bedroom Brick Family Home Located In Highly Desired Central Erin Mills Neighbourhood. Situated In Award Winning School District. Close to Erin Mills Town Centre & Credit Valley Hospital. Minutes To Major Highways. Magnificent Hardwood Floors Throughout Home, Solid Oak Staircase Open To Above, Wrought Iron Spindles. Private Family Room With Wood Burning Fireplace & W/O To Backyard. Bright Kitchen W/ Pot Lights, Granite CounterTops, Stone Floors & W/O To Backyard. Large Master Bedroom With W/I Closet & Ensuite Bath W/ Stone Floors. Pristine & Modern Brand New Automatic Garage Doors Installed 2024. |
| Price | $1,188,000 |
| Taxes: | $6465.61 |
| Address: | 2677 Credit Valley Rd , Mississauga, L5M 4J8, Ontario |
| Lot Size: | 40.22 x 113.19 (Feet) |
| Directions/Cross Streets: | Winston Churchill/ Eglinton |
| Rooms: | 9 |
| Bedrooms: | 3 |
| Bedrooms +: | |
| Kitchens: | 1 |
| Family Room: | Y |
| Basement: | Unfinished |
| Property Type: | Detached |
| Style: | 2-Storey |
| Exterior: | Brick |
| Garage Type: | Built-In |
| (Parking/)Drive: | Pvt Double |
| Drive Parking Spaces: | 2 |
| Pool: | None |
| Property Features: | Fenced Yard, Hospital, Library, Place Of Worship, Public Transit, School |
| Fireplace/Stove: | Y |
| Heat Source: | Gas |
| Heat Type: | Forced Air |
| Central Air Conditioning: | Central Air |
| Sewers: | Sewers |
| Water: | Municipal |
$
%
Years
This calculator is for demonstration purposes only. Always consult a professional
financial advisor before making personal financial decisions.
| Although the information displayed is believed to be accurate, no warranties or representations are made of any kind. |
| ROYAL LEPAGE PLATINUM REALTY |
|
|

Aneta Andrews
Broker
Dir:
416-576-5339
Bus:
905-278-3500
Fax:
1-888-407-8605
| Book Showing | Email a Friend |
Jump To:
At a Glance:
| Type: | Freehold - Detached |
| Area: | Peel |
| Municipality: | Mississauga |
| Neighbourhood: | Central Erin Mills |
| Style: | 2-Storey |
| Lot Size: | 40.22 x 113.19(Feet) |
| Tax: | $6,465.61 |
| Beds: | 3 |
| Baths: | 3 |
| Fireplace: | Y |
| Pool: | None |
Locatin Map:
Payment Calculator:

