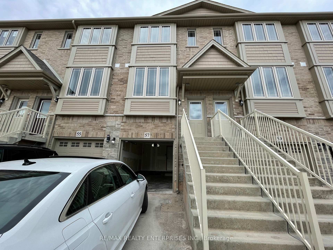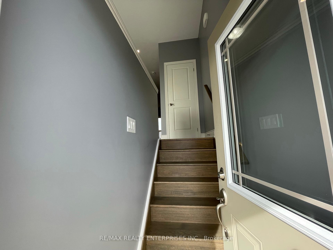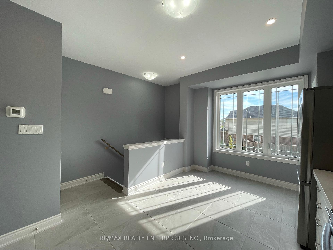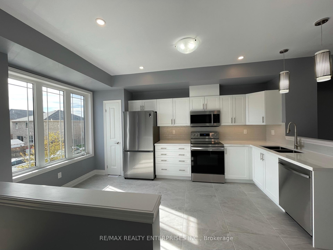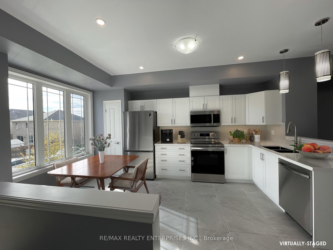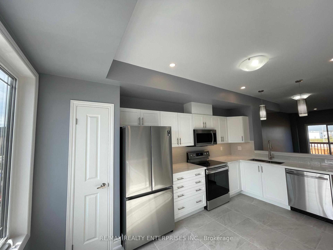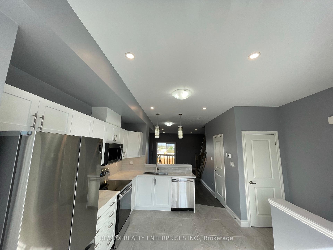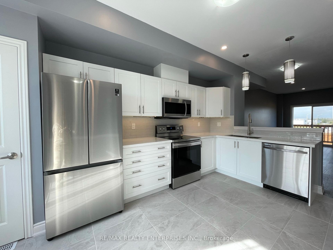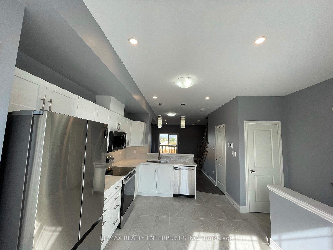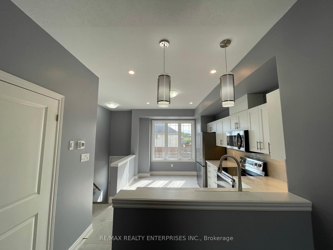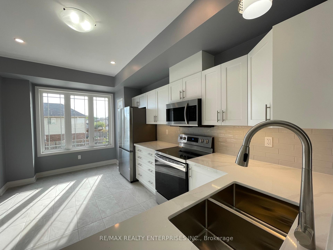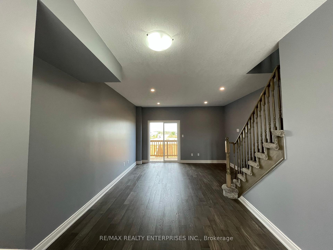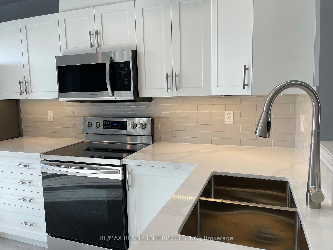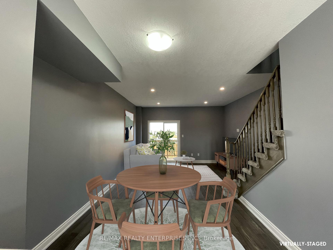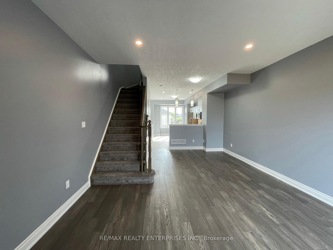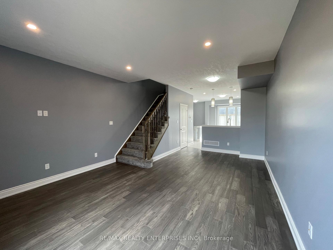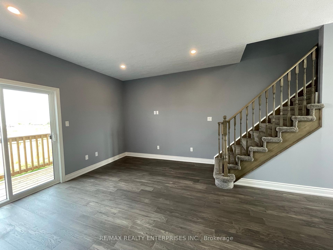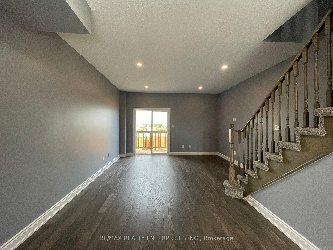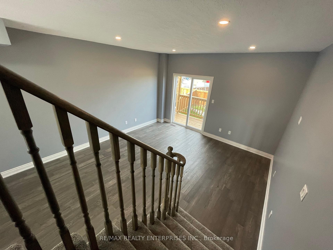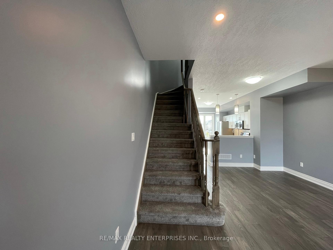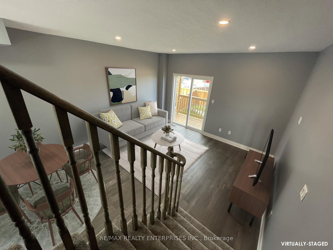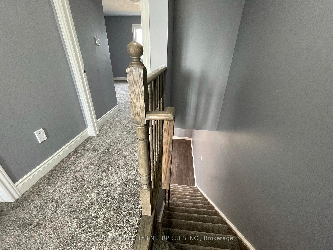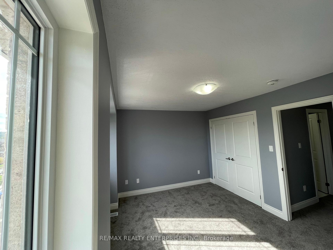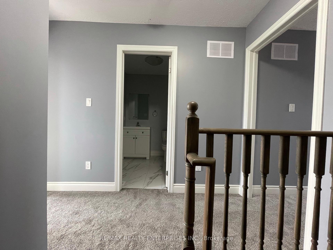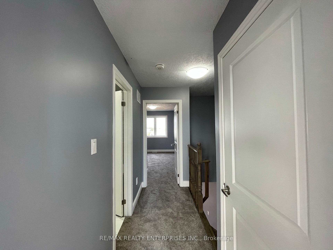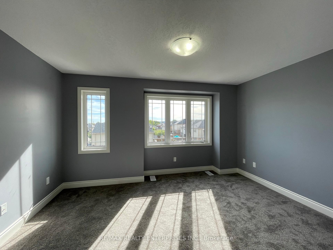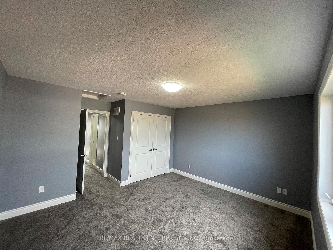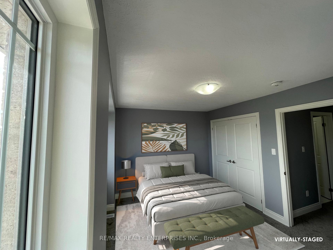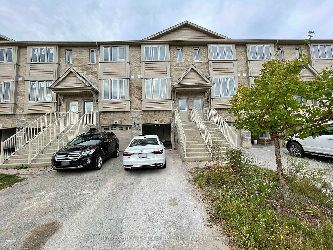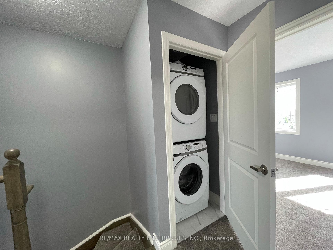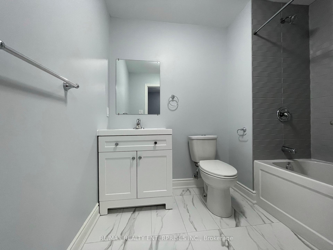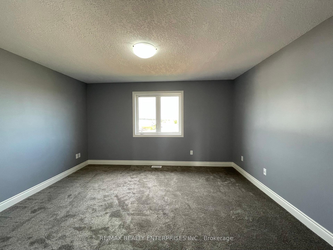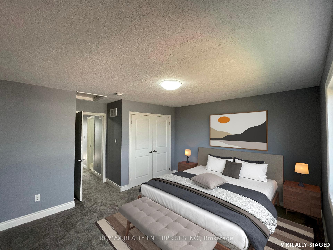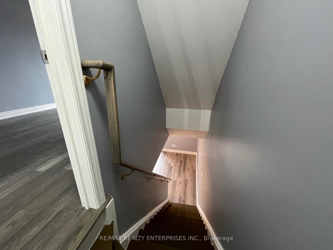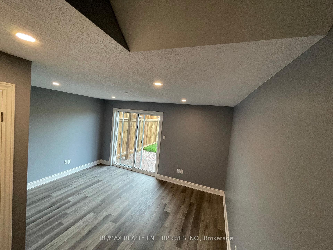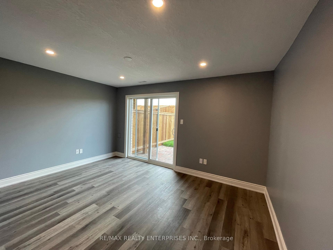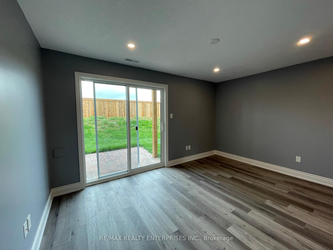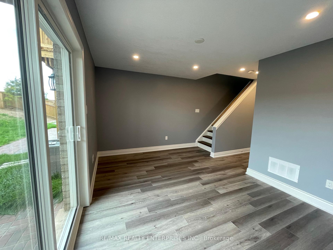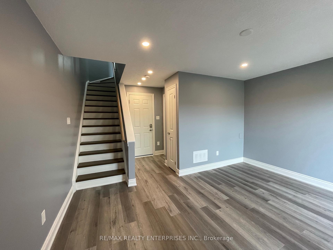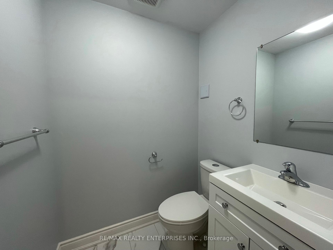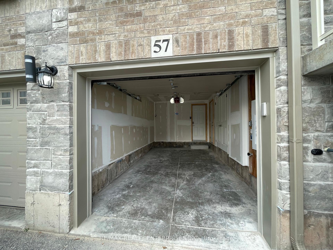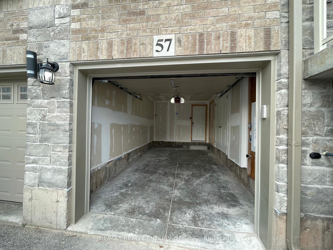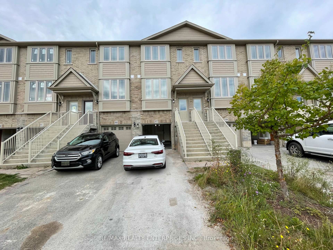$2,600
Available - For Rent
Listing ID: X10410616
57 Edenrock Dr , Hamilton, L8E 0G6, Ontario
| Welcome home to this spacious & bright, 1,447 Sf 2+1 bedroom 2-bathroom townhouse in Stoney Creek, just minutes from the QEW, Costco, Confederation Go Station and the lake! Open-concept living/dining and kitchen - modern with lots of sunlight! Laundry facilities conveniently located on top floor. Bonus walk-out rec room on ground floor |
| Price | $2,600 |
| DOM | 12 |
| Payment Frequency: | Monthly |
| Deposit Required: | Y |
| Credit Check: | Y |
| Employment Letter | Y |
| Lease Agreement | Y |
| References Required: | Y |
| Occupancy by: | Tenant |
| Address: | 57 Edenrock Dr , Hamilton, L8E 0G6, Ontario |
| Lot Size: | 14.76 x 93.50 (Feet) |
| Directions/Cross Streets: | Barton & Winona |
| Rooms: | 8 |
| Bedrooms: | 2 |
| Bedrooms +: | |
| Kitchens: | 1 |
| Family Room: | Y |
| Basement: | Fin W/O |
| Furnished: | N |
| Property Type: | Att/Row/Twnhouse |
| Style: | 3-Storey |
| Exterior: | Brick |
| Garage Type: | Built-In |
| (Parking/)Drive: | Private |
| Drive Parking Spaces: | 2 |
| Pool: | None |
| Private Entrance: | Y |
| Laundry Access: | Ensuite |
| Approximatly Square Footage: | 1100-1500 |
| Property Features: | Fenced Yard, Grnbelt/Conserv, Park |
| Fireplace/Stove: | N |
| Heat Source: | Gas |
| Heat Type: | Forced Air |
| Central Air Conditioning: | Central Air |
| Ensuite Laundry: | Y |
| Sewers: | Sewers |
| Water: | Municipal |
| Although the information displayed is believed to be accurate, no warranties or representations are made of any kind. |
| RE/MAX REALTY ENTERPRISES INC. |
|
|

Aneta Andrews
Broker
Dir:
416-576-5339
Bus:
905-278-3500
Fax:
1-888-407-8605
| Book Showing | Email a Friend |
Jump To:
At a Glance:
| Type: | Freehold - Att/Row/Twnhouse |
| Area: | Hamilton |
| Municipality: | Hamilton |
| Neighbourhood: | Stoney Creek Industrial |
| Style: | 3-Storey |
| Lot Size: | 14.76 x 93.50(Feet) |
| Beds: | 2 |
| Baths: | 2 |
| Fireplace: | N |
| Pool: | None |
Locatin Map:

